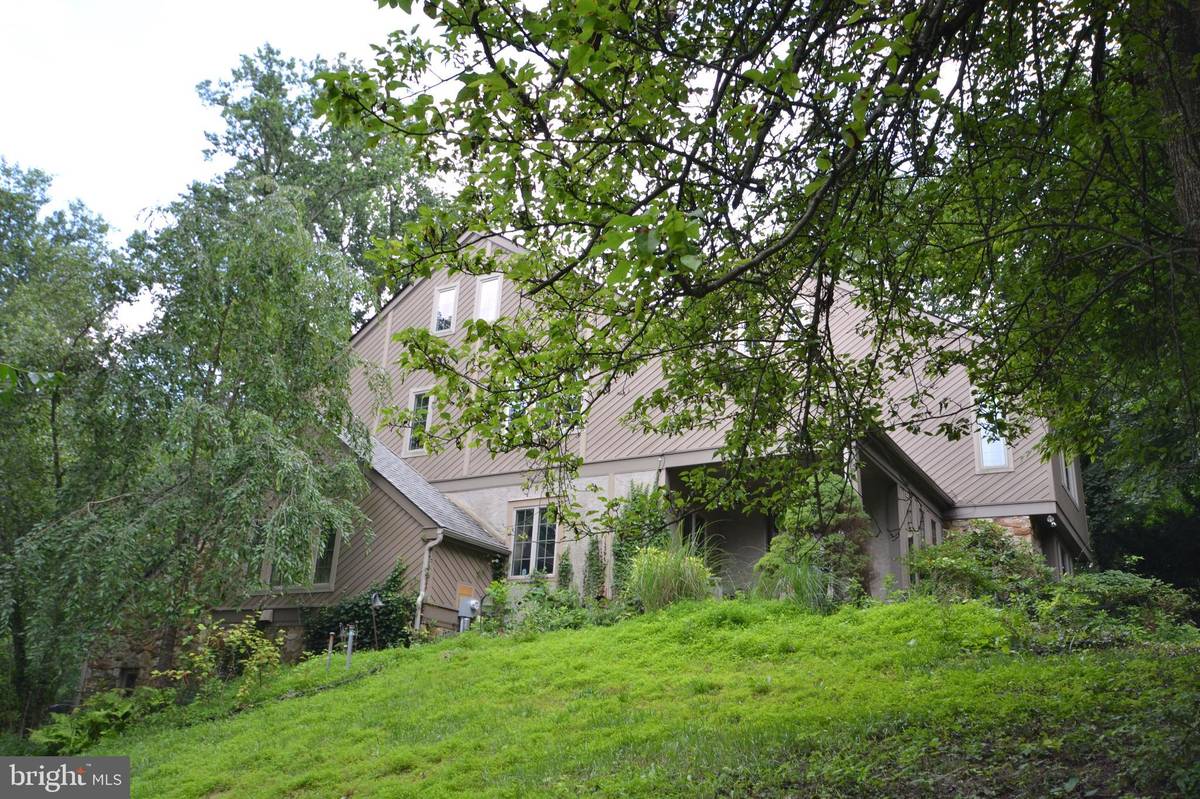$560,000
$585,000
4.3%For more information regarding the value of a property, please contact us for a free consultation.
4 Beds
4 Baths
3,042 SqFt
SOLD DATE : 11/15/2019
Key Details
Sold Price $560,000
Property Type Single Family Home
Sub Type Detached
Listing Status Sold
Purchase Type For Sale
Square Footage 3,042 sqft
Price per Sqft $184
Subdivision Strafford Village
MLS Listing ID PACT285390
Sold Date 11/15/19
Style Contemporary
Bedrooms 4
Full Baths 3
Half Baths 1
HOA Y/N N
Abv Grd Liv Area 3,042
Originating Board BRIGHT
Year Built 1985
Annual Tax Amount $9,059
Tax Year 2018
Lot Size 1.000 Acres
Acres 1.0
Property Description
Large, multi-level home on an acre in Tredyffrin Township offering ample living space and plenty of natural light is ready for its new owners. The first floor of this home boasts a formal living room with fireplace, spacious kitchen with large center island, formal dining room, sunken family room with fireplace and French doors to the rear patio, and half bath. A few turns on the unique center staircase and the second floor offers the master bedroom featuring plenty of natural light and space with a spiral staircase leading to loft and private deck. The large master bathroom has a sunken tub and separate shower. Three additional sizeable bedrooms each with large closets and hall bath round out the second floor. But it doesn t end there. Head up a few stairs to the semi-finished attic space that could also be a fifth bedroom, office, playroom, den, or media-room. The options are endless. Storage abounds in the unfinished areas of the lower level which is adjacent to the 2-car garage, additional office/living space, enormous laundry room and full bath. There is also a back staircase leading from garage directly into the spacious kitchen; perfect for unloading groceries! Many major updates already taken care of. 65 new Anderson windows 2010; new siding 2010; new gutters 2010; new electrical panel 2019; new oil fired boiler 2010; new 16 Seer Air Conditioning including 2 condensers, 2 air handlers, 2 Honeywell thermostats 2010; master bath renovation 2011; new driveway 2011; new tile flooring in formal living room 2011; new roof (heat reflecting shingles) 2010. Your new home in award winning Tredyffrin-Easttown School District with easy access to all major routes, restaurants, Chester Valley trail, close to King of Prussia Town Center and Downtown Wayne, is awaiting your personal touches and priced accordingly.
Location
State PA
County Chester
Area Tredyffrin Twp (10343)
Zoning R1
Rooms
Basement Full
Interior
Heating Forced Air
Cooling Central A/C
Fireplaces Number 2
Fireplace Y
Heat Source Oil
Exterior
Exterior Feature Patio(s), Balcony
Garage Basement Garage
Garage Spaces 6.0
Waterfront N
Water Access N
View Panoramic, Trees/Woods
Accessibility None
Porch Patio(s), Balcony
Attached Garage 2
Total Parking Spaces 6
Garage Y
Building
Story 3+
Sewer Public Sewer
Water Public
Architectural Style Contemporary
Level or Stories 3+
Additional Building Above Grade, Below Grade
New Construction N
Schools
Elementary Schools New Eagle
Middle Schools Valley Forge
High Schools Conestoga Senior
School District Tredyffrin-Easttown
Others
Senior Community No
Tax ID 43-11A-0073
Ownership Fee Simple
SqFt Source Assessor
Acceptable Financing Conventional, Cash
Listing Terms Conventional, Cash
Financing Conventional,Cash
Special Listing Condition Standard
Read Less Info
Want to know what your home might be worth? Contact us for a FREE valuation!

Our team is ready to help you sell your home for the highest possible price ASAP

Bought with Liza Rios-Santiago • Legal Real Estate LLC

Specializing in buyer, seller, tenant, and investor clients. We sell heart, hustle, and a whole lot of homes.
Nettles and Co. is a Philadelphia-based boutique real estate team led by Brittany Nettles. Our mission is to create community by building authentic relationships and making one of the most stressful and intimidating transactions equal parts fun, comfortable, and accessible.






