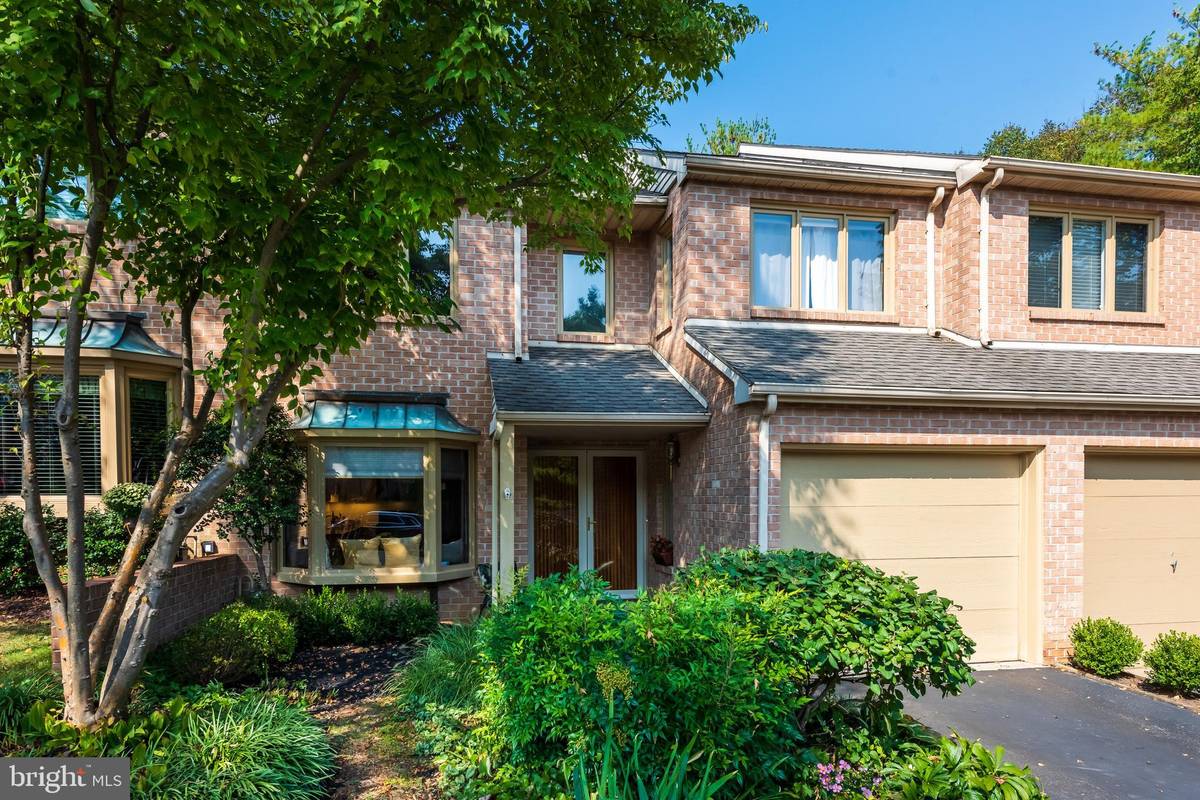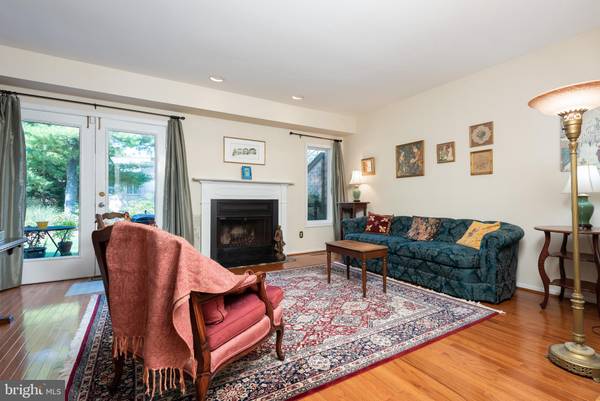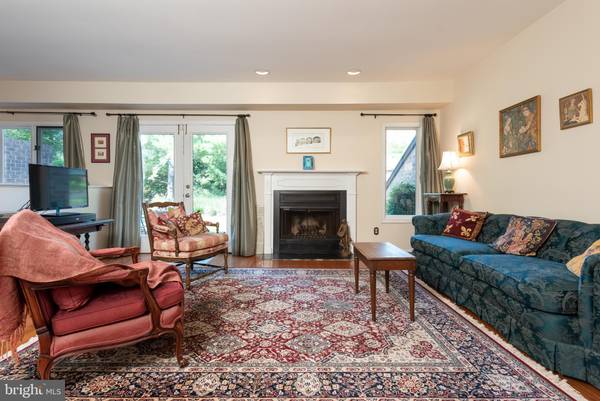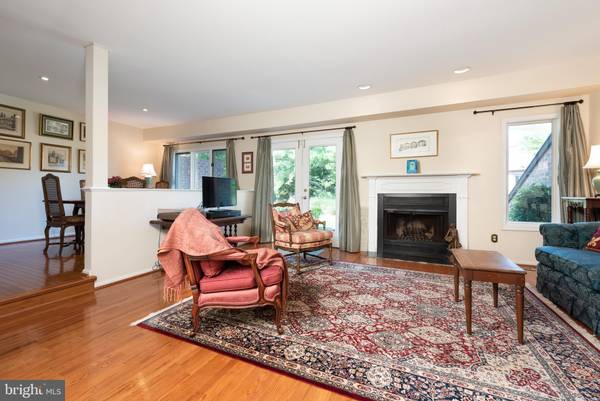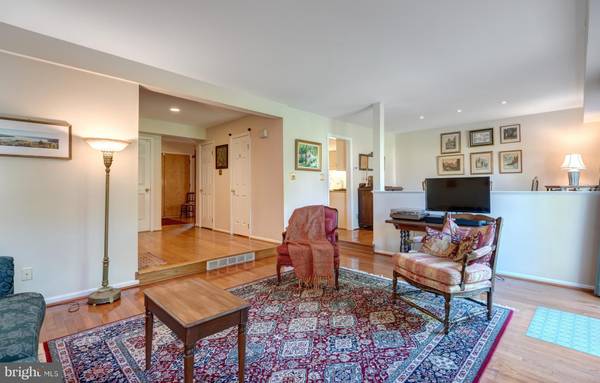$411,500
$398,500
3.3%For more information regarding the value of a property, please contact us for a free consultation.
3 Beds
3 Baths
1,864 SqFt
SOLD DATE : 11/20/2019
Key Details
Sold Price $411,500
Property Type Townhouse
Sub Type Interior Row/Townhouse
Listing Status Sold
Purchase Type For Sale
Square Footage 1,864 sqft
Price per Sqft $220
Subdivision Chesterbrook
MLS Listing ID PACT490534
Sold Date 11/20/19
Style Colonial
Bedrooms 3
Full Baths 2
Half Baths 1
HOA Fees $160/mo
HOA Y/N Y
Abv Grd Liv Area 1,864
Originating Board BRIGHT
Year Built 1983
Annual Tax Amount $5,088
Tax Year 2019
Lot Size 3,342 Sqft
Acres 0.08
Lot Dimensions 0.00 x 0.00
Property Description
Welcome to 11 Treaty Drive, a terrific 3 bedroom townhome in the sought after Quarters neighborhood of beautiful Chesterbrook. This immaculate home is tastefully updated and situated in a lovely section of the community. The entire first floor offers gleaming hardwood flooring. A large center hallway leads to the spacious living room featuring a wood burning fireplace with Colonial mantle and a doorway to the rear deck overlooking a beautifully planted open area. The open dining room overlooks the living room and offers pleasant views of the rear grounds. The gourmet kitchen features stunning quartz countertops, nicely painted raised panel cabinetry, a gas range, subway tile backsplash, pendant lighting and a spacious breakfast/eating area with bow window. A powder room, coat closet and direct access to the one car garage complete the picture for the first floor of this beautiful home. Upstairs is home to the sumptuous master suite featuring a walk-in closet, a separate double closet and a master bathroom with tiled shower, full bathtub and tile flooring. A huge second bedroom and a good sized third bedroom offer great closet space and are serviced by a tiled hall bathroom with updated granite vanity. The full basement offers tremendous storage space and endless possibilities. Wonderful natural light, solid brick construction, gorgeous hardwood floors, recessed lighting, tremendous closet and storage space, a tranquil location and a fabulous floor plan all combine to make this a fantastic opportunity to own a home in the top ranked Tredyffrin-Easttown School District. A great location close to Gateway Shopping Center, King of Prussia, Wilson and Valley Forge Parks, Valley Forge Elementary and Middle Schools plus the shopping, dining, and trains of the Main Line (Paoli station). This is the one. Welcome Home!
Location
State PA
County Chester
Area Tredyffrin Twp (10343)
Zoning R4
Rooms
Other Rooms Living Room, Dining Room, Primary Bedroom, Bedroom 2, Bedroom 3, Kitchen, Breakfast Room
Basement Full, Unfinished
Interior
Heating Hot Water
Cooling Central A/C
Fireplaces Number 1
Heat Source Natural Gas
Exterior
Parking Features Garage Door Opener
Garage Spaces 2.0
Water Access N
Accessibility None
Attached Garage 1
Total Parking Spaces 2
Garage Y
Building
Story 2
Sewer Public Sewer
Water Public
Architectural Style Colonial
Level or Stories 2
Additional Building Above Grade, Below Grade
New Construction N
Schools
Elementary Schools Valley Forge
Middle Schools Valley Forge
High Schools Conestoga
School District Tredyffrin-Easttown
Others
HOA Fee Include Lawn Maintenance,Snow Removal,Trash
Senior Community No
Tax ID 43-05F-0054
Ownership Fee Simple
SqFt Source Estimated
Special Listing Condition Standard
Read Less Info
Want to know what your home might be worth? Contact us for a FREE valuation!

Our team is ready to help you sell your home for the highest possible price ASAP

Bought with Ann Hartman • RE/MAX Main Line-Paoli

Specializing in buyer, seller, tenant, and investor clients. We sell heart, hustle, and a whole lot of homes.
Nettles and Co. is a Philadelphia-based boutique real estate team led by Brittany Nettles. Our mission is to create community by building authentic relationships and making one of the most stressful and intimidating transactions equal parts fun, comfortable, and accessible.

