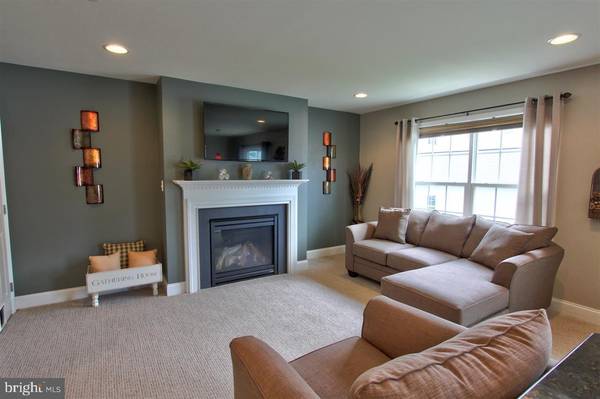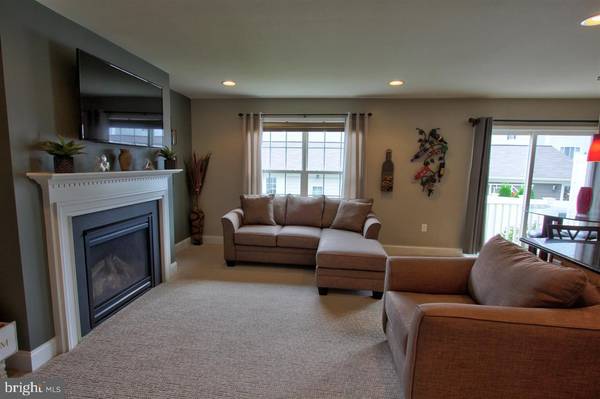$222,900
$222,900
For more information regarding the value of a property, please contact us for a free consultation.
3 Beds
3 Baths
1,440 SqFt
SOLD DATE : 08/22/2017
Key Details
Sold Price $222,900
Property Type Townhouse
Sub Type Interior Row/Townhouse
Listing Status Sold
Purchase Type For Sale
Square Footage 1,440 sqft
Price per Sqft $154
Subdivision Walden
MLS Listing ID 1003243917
Sold Date 08/22/17
Style Other
Bedrooms 3
Full Baths 2
Half Baths 1
HOA Fees $98/mo
HOA Y/N Y
Abv Grd Liv Area 1,440
Originating Board GHAR
Year Built 2010
Annual Tax Amount $2,391
Tax Year 2017
Lot Size 2,613 Sqft
Acres 0.06
Property Description
Come & enjoy your own neighborhood restaurant, brewery, shops, nature trails, park, etc. Home has been totally painted from top to bottom, newer carpets & more. First floor open floor plan concept offers large family room w/gas fireplace, newer carpets, eat-in kitchen w/granite countertops & island, formal living room or office space w/newer carpets & half bath. 3 bedrooms total, master bedroom w/walk in closet & full bath. Oversized detached 2 car garage. Large rear fenced in yard, cement siding & more!
Location
State PA
County Cumberland
Area Silver Spring Twp (14438)
Rooms
Other Rooms Bedroom 1
Basement Full, Sump Pump, Unfinished, Poured Concrete
Interior
Interior Features Kitchen - Eat-In, Combination Dining/Living
Heating Forced Air, Programmable Thermostat
Cooling Ceiling Fan(s), Central A/C
Fireplaces Number 1
Fireplaces Type Gas/Propane
Equipment Oven/Range - Gas, Microwave, Dishwasher, Disposal
Fireplace Y
Appliance Oven/Range - Gas, Microwave, Dishwasher, Disposal
Heat Source Natural Gas
Exterior
Exterior Feature Patio(s), Porch(es)
Garage Garage Door Opener
Garage Spaces 2.0
Fence Other, Vinyl
Utilities Available Cable TV Available
Amenities Available Day Care, Tot Lots/Playground, Horse Trails, Jog/Walk Path, Community Center
Waterfront N
Water Access N
Roof Type Fiberglass,Asphalt
Accessibility None
Porch Patio(s), Porch(es)
Total Parking Spaces 2
Garage Y
Building
Lot Description Level
Story 2
Foundation Active Radon Mitigation
Water Public
Architectural Style Other
Level or Stories 2
Additional Building Above Grade
New Construction N
Schools
Elementary Schools Silver Spring
Middle Schools Eagle View
School District Cumberland Valley
Others
Senior Community No
Tax ID 38070459352
Ownership Other
SqFt Source Estimated
Security Features Smoke Detector
Acceptable Financing Conventional, VA, FHA, Cash
Listing Terms Conventional, VA, FHA, Cash
Financing Conventional,VA,FHA,Cash
Special Listing Condition Standard
Read Less Info
Want to know what your home might be worth? Contact us for a FREE valuation!

Our team is ready to help you sell your home for the highest possible price ASAP

Bought with VENKATA SANIVARAPU • Cavalry Realty LLC

Specializing in buyer, seller, tenant, and investor clients. We sell heart, hustle, and a whole lot of homes.
Nettles and Co. is a Philadelphia-based boutique real estate team led by Brittany Nettles. Our mission is to create community by building authentic relationships and making one of the most stressful and intimidating transactions equal parts fun, comfortable, and accessible.






