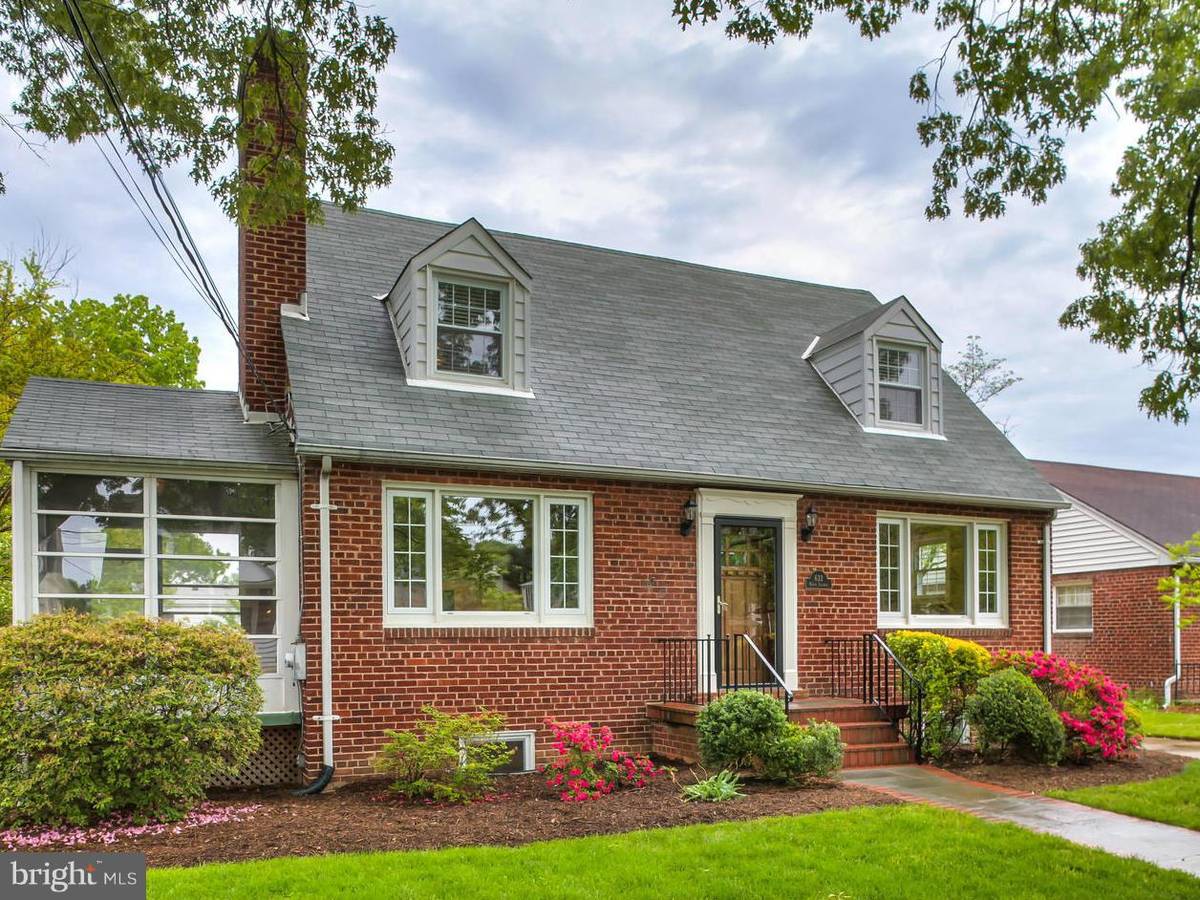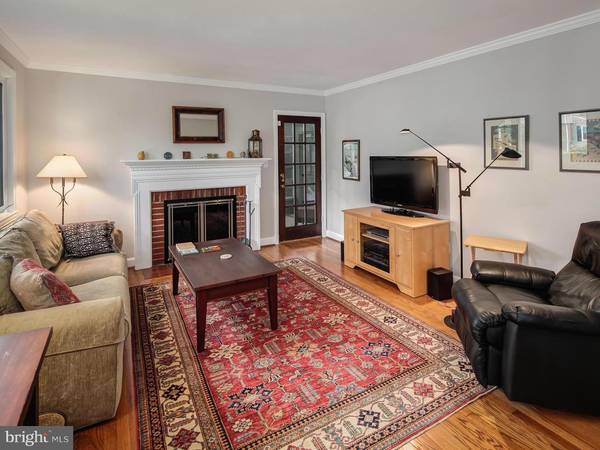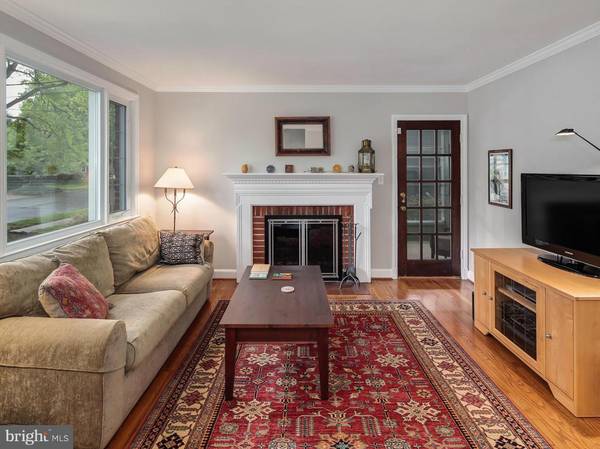$759,000
$755,000
0.5%For more information regarding the value of a property, please contact us for a free consultation.
3 Beds
2 Baths
1,781 SqFt
SOLD DATE : 06/29/2016
Key Details
Sold Price $759,000
Property Type Single Family Home
Sub Type Detached
Listing Status Sold
Purchase Type For Sale
Square Footage 1,781 sqft
Price per Sqft $426
Subdivision Brandon Village
MLS Listing ID 1001611101
Sold Date 06/29/16
Style Cape Cod
Bedrooms 3
Full Baths 2
HOA Y/N N
Abv Grd Liv Area 1,336
Originating Board MRIS
Year Built 1948
Annual Tax Amount $6,475
Tax Year 2015
Lot Size 7,200 Sqft
Acres 0.17
Property Description
Close to Ballston commuting, shopping & dining! Renovated home sits on tree-lined cul-de-sac. Gourmet kitchen w/granite counters, s/s appliances, and maple cabinetry; updated BAs on main & upper levels. Inviting SR w/vaulted ceiling & exposed brick. LL FP in large walk-out basement offers addtl living space.Fantastic level lot w/shed for addtl storage. Perfectly quaint! OFFER DEADLINE 5/18-NOON
Location
State VA
County Arlington
Zoning R-6
Rooms
Other Rooms Living Room, Dining Room, Primary Bedroom, Bedroom 2, Bedroom 3, Kitchen, Sun/Florida Room
Basement Connecting Stairway, Rear Entrance, Outside Entrance, Sump Pump, Full, Partially Finished
Main Level Bedrooms 1
Interior
Interior Features Dining Area, Chair Railings, Crown Moldings, Window Treatments, Upgraded Countertops, Wainscotting, Wood Floors, Primary Bath(s), Recessed Lighting, Floor Plan - Traditional
Hot Water Natural Gas
Heating Forced Air
Cooling Central A/C
Fireplaces Number 1
Fireplaces Type Mantel(s)
Equipment Washer/Dryer Hookups Only, Cooktop, Dishwasher, Disposal, Dryer, Icemaker, Microwave, Refrigerator, Stove, Washer, Humidifier
Fireplace Y
Window Features Double Pane,Screens
Appliance Washer/Dryer Hookups Only, Cooktop, Dishwasher, Disposal, Dryer, Icemaker, Microwave, Refrigerator, Stove, Washer, Humidifier
Heat Source Natural Gas
Exterior
Fence Rear
Water Access N
Roof Type Composite
Accessibility None
Garage N
Private Pool N
Building
Lot Description Partly Wooded, Cul-de-sac
Story 3+
Sewer Public Sewer
Water Public
Architectural Style Cape Cod
Level or Stories 3+
Additional Building Above Grade, Below Grade
Structure Type Dry Wall,Vaulted Ceilings
New Construction N
Schools
Elementary Schools Ashlawn
Middle Schools Kenmore
High Schools Washington-Liberty
School District Arlington County Public Schools
Others
Senior Community No
Tax ID 13-033-008
Ownership Fee Simple
Special Listing Condition Standard
Read Less Info
Want to know what your home might be worth? Contact us for a FREE valuation!

Our team is ready to help you sell your home for the highest possible price ASAP

Bought with Kristen Mason Coreas • KW United

Specializing in buyer, seller, tenant, and investor clients. We sell heart, hustle, and a whole lot of homes.
Nettles and Co. is a Philadelphia-based boutique real estate team led by Brittany Nettles. Our mission is to create community by building authentic relationships and making one of the most stressful and intimidating transactions equal parts fun, comfortable, and accessible.






