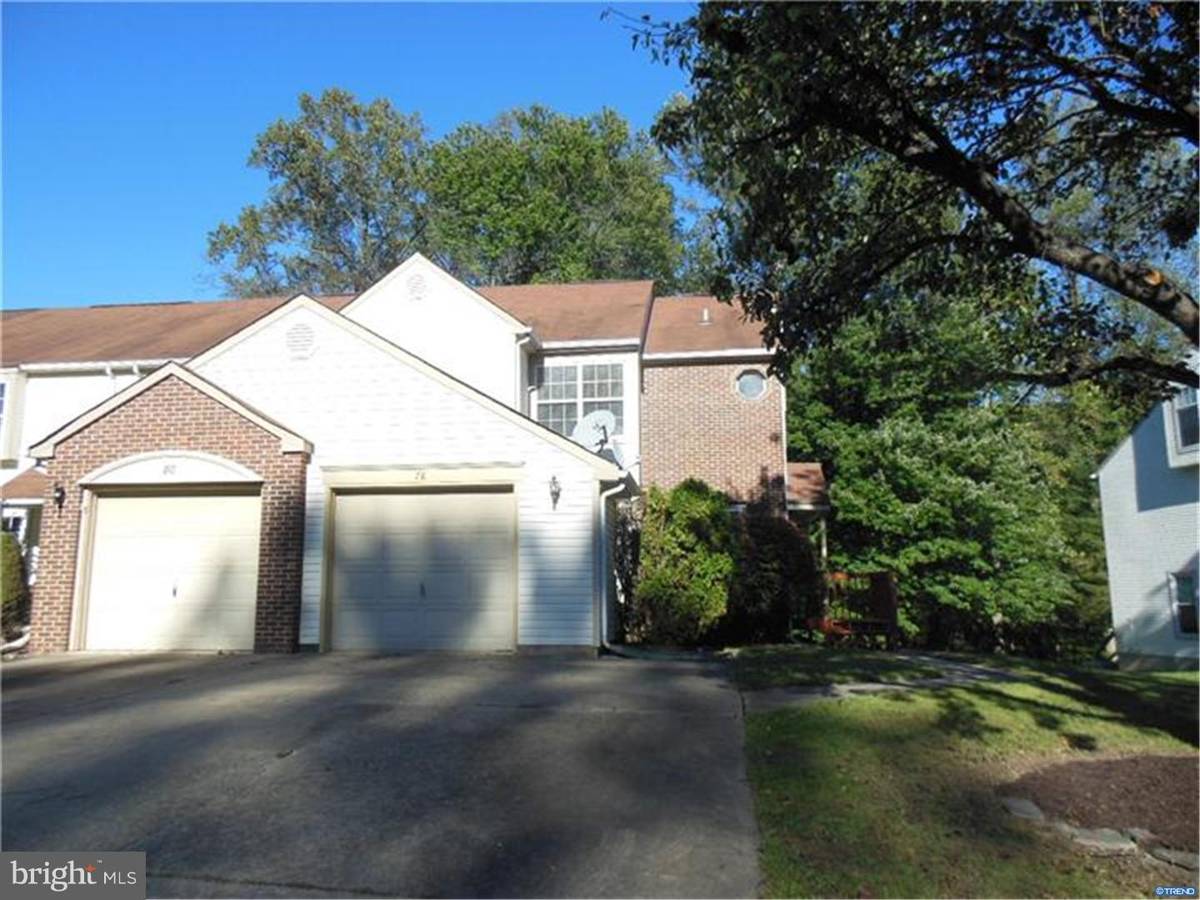$225,000
$229,900
2.1%For more information regarding the value of a property, please contact us for a free consultation.
3 Beds
3 Baths
2,075 SqFt
SOLD DATE : 01/10/2018
Key Details
Sold Price $225,000
Property Type Townhouse
Sub Type Interior Row/Townhouse
Listing Status Sold
Purchase Type For Sale
Square Footage 2,075 sqft
Price per Sqft $108
Subdivision Village Of Becks Pond
MLS Listing ID 1004109093
Sold Date 01/10/18
Style Traditional
Bedrooms 3
Full Baths 2
Half Baths 1
HOA Fees $21/ann
HOA Y/N Y
Abv Grd Liv Area 2,075
Originating Board TREND
Year Built 1994
Annual Tax Amount $1,866
Tax Year 2016
Lot Size 6,534 Sqft
Acres 0.15
Lot Dimensions 64 X 138
Property Description
Beautifully updated end unit is move in ready for a quick settlement. As soon as you enter you will noticed the bright open floor plan. The amazingly updated and spacious kitchen is appointed with granite counter tops, ceramic tile flooring, glass mosaic backsplash, custom Craft made Cabinets with soft close doors and has large opening to the Dining Room. Dining Room is open to the sizable Great Room with Gas Fireplace and sliding door to the deck. Enjoy nature from the private deck which overlooks woods, home to many species of birds and wildlife. Upper level has Main Bedroom with its own full 4 piece bath and walk in closet and a second bedroom with hall bathroom access and walk-in closet. Third level bedroom is quite spacious with all new carpeting. The lower level has a finished game room, bonus room and walkout slider to a patio overlooking the picturesque lot. Quick walk to Becks Pond and convenient to shopping and access to major highways. Home Trust Warranty included! Added Bonus is the new HVAC system installed November 2017. Don't let this one be the one that got away!!
Location
State DE
County New Castle
Area Newark/Glasgow (30905)
Zoning NCTH
Rooms
Other Rooms Living Room, Dining Room, Primary Bedroom, Bedroom 2, Kitchen, Bedroom 1, Laundry, Other
Basement Full
Interior
Interior Features Primary Bath(s), Kitchen - Eat-In
Hot Water Natural Gas
Heating Gas, Forced Air
Cooling Central A/C
Flooring Wood, Fully Carpeted
Fireplaces Number 1
Fireplaces Type Gas/Propane
Equipment Built-In Range, Dishwasher, Disposal
Fireplace Y
Appliance Built-In Range, Dishwasher, Disposal
Heat Source Natural Gas
Laundry Upper Floor
Exterior
Exterior Feature Deck(s), Patio(s)
Garage Spaces 3.0
Utilities Available Cable TV
Waterfront N
Water Access N
Roof Type Shingle
Accessibility None
Porch Deck(s), Patio(s)
Attached Garage 1
Total Parking Spaces 3
Garage Y
Building
Lot Description Trees/Wooded
Story 3+
Foundation Brick/Mortar
Sewer Public Sewer
Water Public
Architectural Style Traditional
Level or Stories 3+
Additional Building Above Grade
New Construction N
Schools
Elementary Schools Keene
Middle Schools Gauger-Cobbs
High Schools Glasgow
School District Christina
Others
HOA Fee Include Common Area Maintenance,Snow Removal
Senior Community No
Tax ID 11-019.30-9-090
Ownership Fee Simple
Security Features Security System
Read Less Info
Want to know what your home might be worth? Contact us for a FREE valuation!

Our team is ready to help you sell your home for the highest possible price ASAP

Bought with Andrea L Harrington • RE/MAX Premier Properties

Specializing in buyer, seller, tenant, and investor clients. We sell heart, hustle, and a whole lot of homes.
Nettles and Co. is a Philadelphia-based boutique real estate team led by Brittany Nettles. Our mission is to create community by building authentic relationships and making one of the most stressful and intimidating transactions equal parts fun, comfortable, and accessible.






