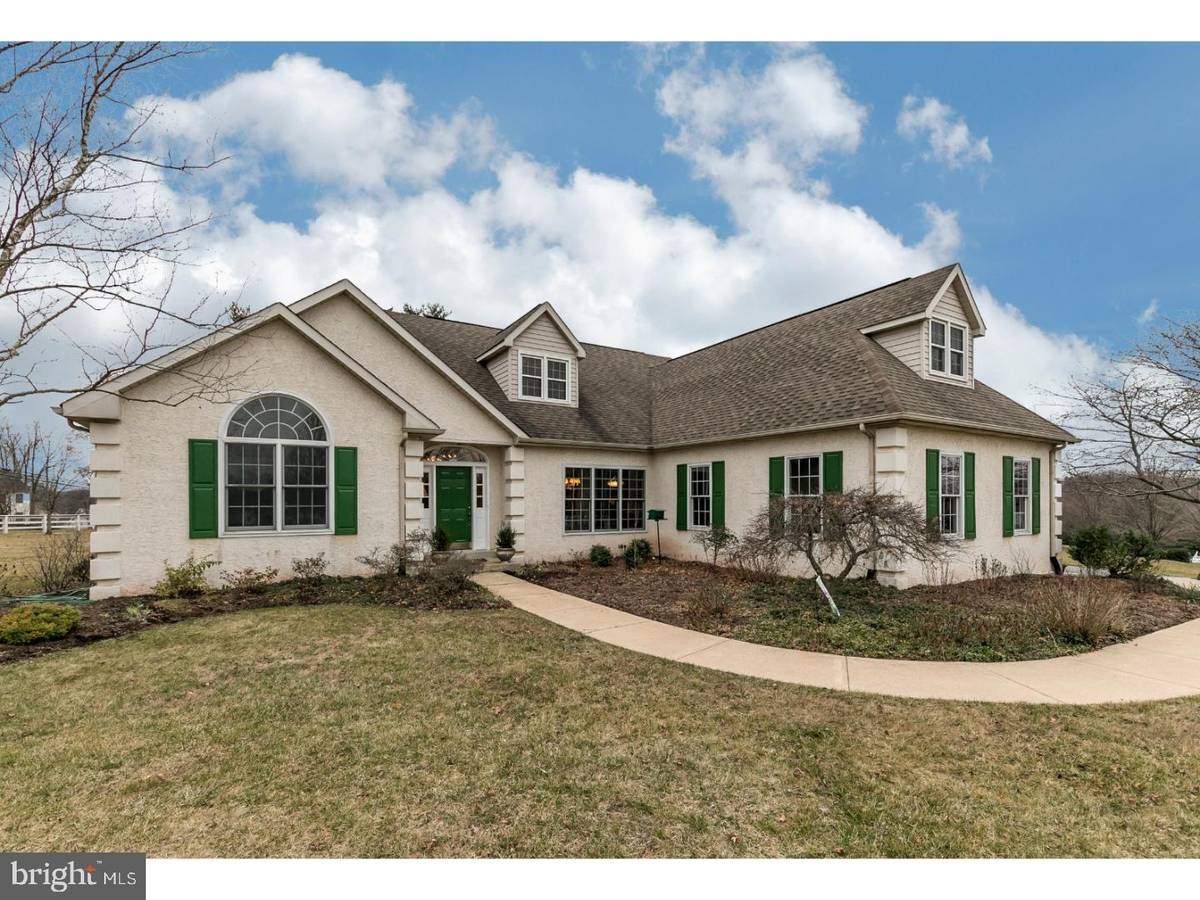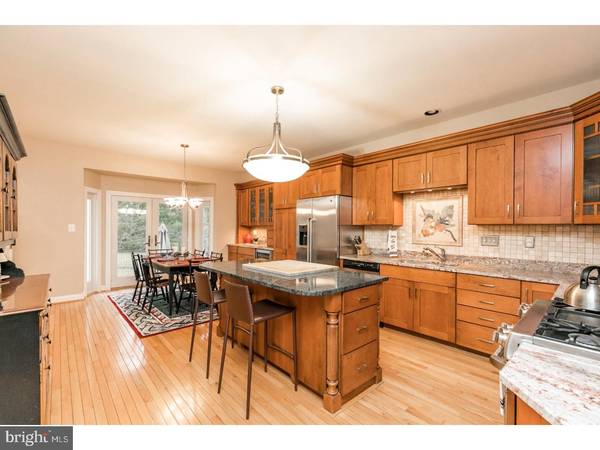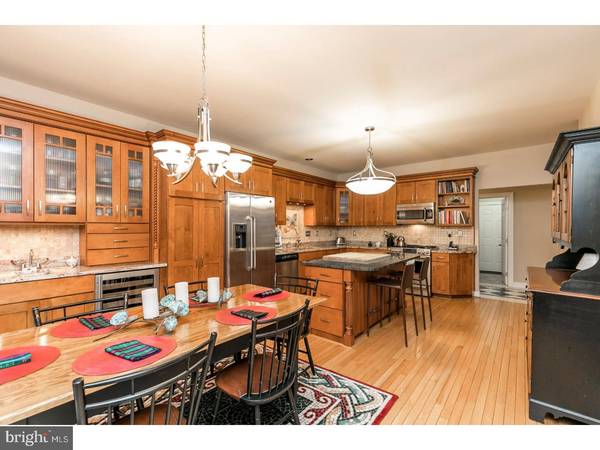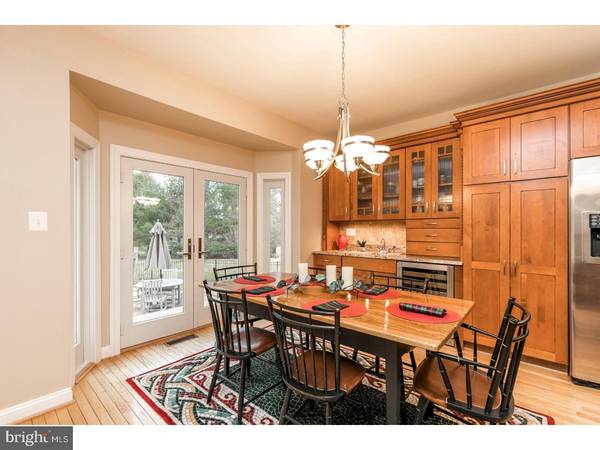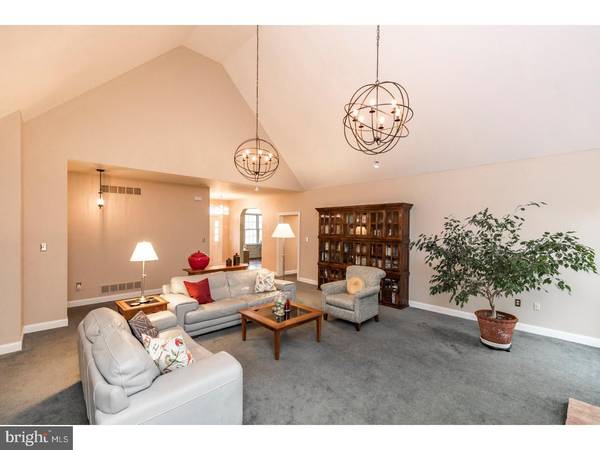$559,350
$575,000
2.7%For more information regarding the value of a property, please contact us for a free consultation.
4 Beds
4 Baths
3,838 SqFt
SOLD DATE : 12/27/2017
Key Details
Sold Price $559,350
Property Type Single Family Home
Sub Type Detached
Listing Status Sold
Purchase Type For Sale
Square Footage 3,838 sqft
Price per Sqft $145
Subdivision Palm Beach Farm
MLS Listing ID 1000278107
Sold Date 12/27/17
Style Contemporary
Bedrooms 4
Full Baths 3
Half Baths 1
HOA Fees $14/ann
HOA Y/N Y
Abv Grd Liv Area 3,838
Originating Board TREND
Year Built 1993
Annual Tax Amount $9,194
Tax Year 2017
Lot Size 1.494 Acres
Acres 1.49
Lot Dimensions 246
Property Description
***This home was recently inspected and issues that were found were corrected including stucco remediation. Truly a worry free purchase now!*** Welcome home to 2032 Allison Circle in the highly desirable Palm Beach Farm development, based in the Methacton School District. Once you walk through the front door of this executive "Princeton" model home you'll notice all of the significant investments made over the last several years. Love to entertain? This is the house for you! You'll find the recently upgraded kitchen to be appointed with everything you need including: high-end GE appliances, butcher-block prep station within granite island with seating, solid maple cabinets, two pantries and spacious breakfast area with a view of the expansive outdoor living space with fire pit, fountain and gardens. Convenience is key with this amazing home as it features a spacious 1st floor master suite w/ hardwood floors and large walk-in closets. The master bathroom is highlighted by the huge Jacuzzi tub and also features a stall shower and dual vanity. Additionally, the first floor also features an expansive great room w/ custom floor to ceiling brick fireplace & palladium windows plus large dining & living rooms w/ custom hardwood floors w/ inlays. The 2nd bedroom, also on the first floor, also features hardwood floors and custom cabinets along with a full bath in the hallway. Head upstairs where you'll find a huge open living area, two additional bedrooms, a shared bath w/ dual vanity plus 2 large walk-in closets and attic storage space. Energy efficiency was taken into account here with new Pella windows and Anderson doors plus a dual zoned AC system that was added in 2009. The full, unfinished basement is the perfect canvas if somehow you need even more living space. This amazing home, which sits on 1.49 beautifully landscaped acres, is finished off with a 2-car side entry garage that leads into the mudroom. You get all this plus you are centrally located to all that both Collegeville and Skippack have to offer, including the: Providence Town Center, Downtown Skippack, shopping & dining, and major employers, schools and major roadway. Come and check out this before you miss your opportunity to call this place home!
Location
State PA
County Montgomery
Area Lower Providence Twp (10643)
Zoning R1
Rooms
Other Rooms Living Room, Dining Room, Primary Bedroom, Bedroom 2, Bedroom 3, Kitchen, Family Room, Bedroom 1, Laundry, Loft, Other
Basement Full, Unfinished
Interior
Interior Features Primary Bath(s), Kitchen - Island, Butlers Pantry, Kitchen - Eat-In
Hot Water Propane
Heating Forced Air
Cooling Central A/C
Flooring Wood, Fully Carpeted, Marble
Fireplaces Number 1
Fireplaces Type Brick
Fireplace Y
Heat Source Bottled Gas/Propane
Laundry Main Floor
Exterior
Exterior Feature Patio(s)
Garage Spaces 5.0
Water Access N
Accessibility None
Porch Patio(s)
Attached Garage 2
Total Parking Spaces 5
Garage Y
Building
Story 1.5
Sewer Public Sewer
Water Public
Architectural Style Contemporary
Level or Stories 1.5
Additional Building Above Grade
New Construction N
Schools
Elementary Schools Arrowhead
Middle Schools Arcola
High Schools Methacton
School District Methacton
Others
HOA Fee Include Common Area Maintenance
Senior Community No
Tax ID 43-00-00119-126
Ownership Fee Simple
Read Less Info
Want to know what your home might be worth? Contact us for a FREE valuation!

Our team is ready to help you sell your home for the highest possible price ASAP

Bought with Carolyn Staats • Century 21 Advantage Gold-Trappe

Specializing in buyer, seller, tenant, and investor clients. We sell heart, hustle, and a whole lot of homes.
Nettles and Co. is a Philadelphia-based boutique real estate team led by Brittany Nettles. Our mission is to create community by building authentic relationships and making one of the most stressful and intimidating transactions equal parts fun, comfortable, and accessible.

