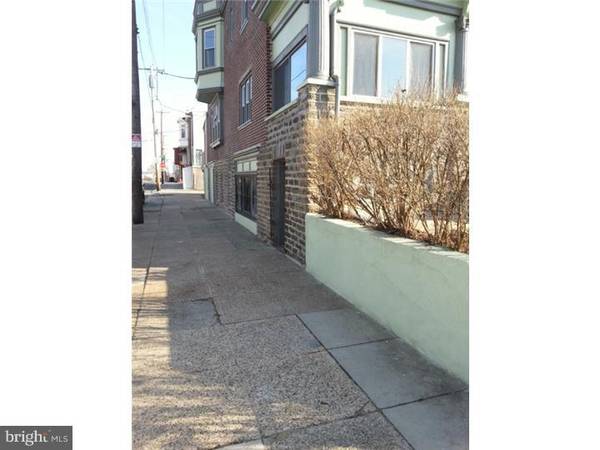$140,000
$148,800
5.9%For more information regarding the value of a property, please contact us for a free consultation.
3 Beds
3 Baths
2,228 SqFt
SOLD DATE : 07/06/2015
Key Details
Sold Price $140,000
Property Type Townhouse
Sub Type End of Row/Townhouse
Listing Status Sold
Purchase Type For Sale
Square Footage 2,228 sqft
Price per Sqft $62
Subdivision Logan
MLS Listing ID 1003624259
Sold Date 07/06/15
Style Other
Bedrooms 3
Full Baths 1
Half Baths 2
HOA Y/N N
Abv Grd Liv Area 2,228
Originating Board TREND
Year Built 1915
Annual Tax Amount $1,339
Tax Year 2015
Lot Size 1,568 Sqft
Acres 0.04
Lot Dimensions 16X95
Property Description
Great opportunity for a First Time Home Buyer or someone who has outgrown their smaller home to enjoy this spacious corner GEM! Over 2200 SQ FT! This newly remodeled home has a lot to offer. Just bring your furniture and move right in to this upgraded paradise. Let's start with the location. This end unit is located across from a middle school, mailbox, and SEPTA Bus Stop (Route 4 ? Fern Rock Transportation Center). It's only mile from the Roosevelt Blvd, Broad Street, and Lindley Playground. Choose to walk or take public transportation. This quiet block with long-term homeowners creates a comfortable atmosphere for you and your lifestyle. Mentioning that the roof, plumbing, electric, floors, tile, carpet, kitchen, fixtures, Central Air unit, Hot Water Heater, washer dryer hook-up on the first floor are new; are not the highlights. The highlights are walking into this home and choosing your own "HAPPY PLACE". You can sit on the porch after a long day outdoors. Or, if you prefer, open the Sliding Glass door to access the rear deck to enjoy more fresh air. Or, simply walk around the home and enjoy the endless natural light shining thru. Each room in the house is spacious. (Pictures don't do this property justice) Take a walk thru. Bring your friends. There is room for everyone! This end unit also allows opportunity for you to convert the lower level to Commercial Business, Apartment, In-law Suite, Man Cave, Office, Retail, etc. (Check Zoning) The lower level has 2 side entrances and a half bath. (Limited Offer: Owner is also willing to do additional upgrades at Full Price) Schedule a showing today!
Location
State PA
County Philadelphia
Area 19141 (19141)
Zoning R9A
Rooms
Other Rooms Living Room, Dining Room, Primary Bedroom, Bedroom 2, Kitchen, Bedroom 1, In-Law/auPair/Suite, Laundry, Other, Attic
Basement Full
Interior
Hot Water Natural Gas
Heating Gas, Forced Air
Cooling Central A/C
Flooring Wood, Fully Carpeted, Tile/Brick
Fireplaces Number 1
Fireplaces Type Brick
Fireplace Y
Window Features Energy Efficient,Replacement
Heat Source Natural Gas
Laundry Upper Floor
Exterior
Exterior Feature Deck(s), Porch(es)
Water Access N
Roof Type Flat
Accessibility None
Porch Deck(s), Porch(es)
Garage N
Building
Lot Description Corner
Story 2
Foundation Concrete Perimeter
Sewer Public Sewer
Water Public
Architectural Style Other
Level or Stories 2
Additional Building Above Grade
Structure Type 9'+ Ceilings
New Construction N
Schools
School District The School District Of Philadelphia
Others
Tax ID 491285600
Ownership Fee Simple
Acceptable Financing Conventional, VA, FHA 203(k), FHA 203(b)
Listing Terms Conventional, VA, FHA 203(k), FHA 203(b)
Financing Conventional,VA,FHA 203(k),FHA 203(b)
Read Less Info
Want to know what your home might be worth? Contact us for a FREE valuation!

Our team is ready to help you sell your home for the highest possible price ASAP

Bought with Juluia C Jackson • Marvin Capps Realty Inc

Specializing in buyer, seller, tenant, and investor clients. We sell heart, hustle, and a whole lot of homes.
Nettles and Co. is a Philadelphia-based boutique real estate team led by Brittany Nettles. Our mission is to create community by building authentic relationships and making one of the most stressful and intimidating transactions equal parts fun, comfortable, and accessible.






