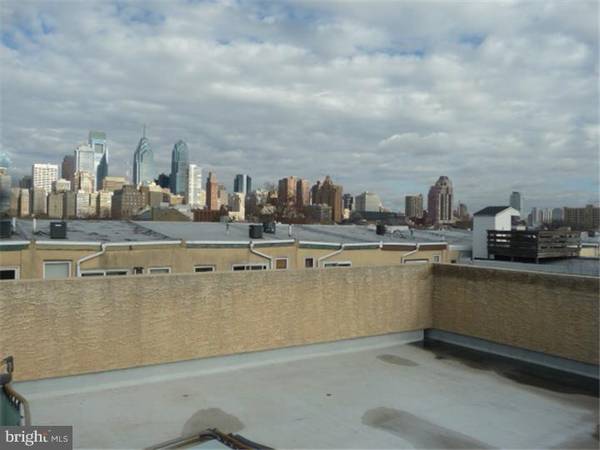$405,000
$429,900
5.8%For more information regarding the value of a property, please contact us for a free consultation.
2 Beds
3 Baths
1,500 SqFt
SOLD DATE : 08/03/2015
Key Details
Sold Price $405,000
Property Type Single Family Home
Sub Type Unit/Flat/Apartment
Listing Status Sold
Purchase Type For Sale
Square Footage 1,500 sqft
Price per Sqft $270
Subdivision Graduate Hospital
MLS Listing ID 1003628547
Sold Date 08/03/15
Style Contemporary
Bedrooms 2
Full Baths 2
Half Baths 1
HOA Fees $172/mo
HOA Y/N N
Abv Grd Liv Area 1,500
Originating Board TREND
Year Built 2012
Annual Tax Amount $436
Tax Year 2015
Lot Size 1,188 Sqft
Acres 0.03
Lot Dimensions 18X66
Property Description
Freshly painted! Like moving into new construction! Beautiful 3 year old Condo located in the heart of Graduate Hospital, with over 6 years left on tax abatement. This unit is on the second and third floor with roof top deck with fabulous views of the city! Main floor features open and bright floor plan with gleaming wood floors and large living room. The kitchen area has stainless appliances, center island with breakfast bar, granite counters. This floor features storage closet and powder room. The open staircase divides the kitchen and living areas, with great railings and storage underneath. The second floor features a large master bedroom with double skylights and two large closets, hardwood floors and huge private bath. Bath features Italian marble tile, with glass enclosed shower stall, Jacuzzi tub, floating double vanity and linen closet all well lit with large windows. The second bedroom also features private bath, wood floors and sliding doors to deck. Once on the deck take the spiral staircase to the large roof deck and enjoy the sites and sounds of the city! Recessed lighting, sparkling hardwood floors throughout the unit. Quick closing. Close proximity to Chew Park and Marion Anderson Park, excellent restaurants and bistros!
Location
State PA
County Philadelphia
Area 19146 (19146)
Zoning RM1
Rooms
Other Rooms Living Room, Dining Room, Primary Bedroom, Kitchen, Bedroom 1
Interior
Interior Features Primary Bath(s), Kitchen - Island, Skylight(s), Sprinkler System, Stall Shower, Dining Area
Hot Water Electric
Heating Electric, Forced Air
Cooling Central A/C
Flooring Wood
Equipment Dishwasher
Fireplace N
Window Features Energy Efficient
Appliance Dishwasher
Heat Source Electric
Laundry Upper Floor
Exterior
Exterior Feature Deck(s), Balcony
Utilities Available Cable TV
Waterfront N
Water Access N
Roof Type Flat
Accessibility None
Porch Deck(s), Balcony
Garage N
Building
Story 3+
Sewer Public Sewer
Water Public
Architectural Style Contemporary
Level or Stories 3+
Additional Building Above Grade
Structure Type 9'+ Ceilings
New Construction N
Schools
School District The School District Of Philadelphia
Others
HOA Fee Include Common Area Maintenance,Ext Bldg Maint,Trash,Insurance
Tax ID 888304320
Ownership Condominium
Acceptable Financing Conventional
Listing Terms Conventional
Financing Conventional
Read Less Info
Want to know what your home might be worth? Contact us for a FREE valuation!

Our team is ready to help you sell your home for the highest possible price ASAP

Bought with Jared M Carrell • BHHS Fox & Roach-Center City Walnut

Specializing in buyer, seller, tenant, and investor clients. We sell heart, hustle, and a whole lot of homes.
Nettles and Co. is a Philadelphia-based boutique real estate team led by Brittany Nettles. Our mission is to create community by building authentic relationships and making one of the most stressful and intimidating transactions equal parts fun, comfortable, and accessible.






