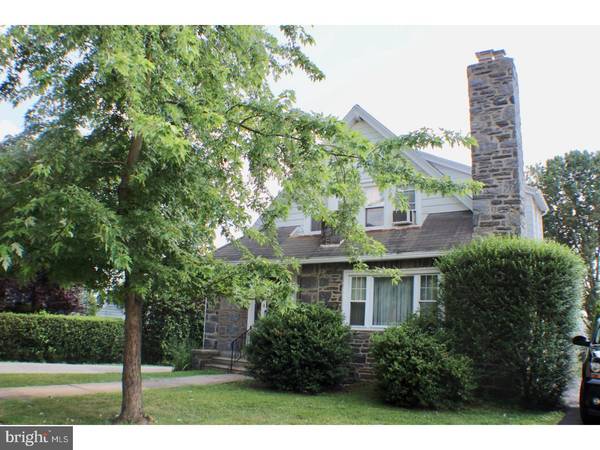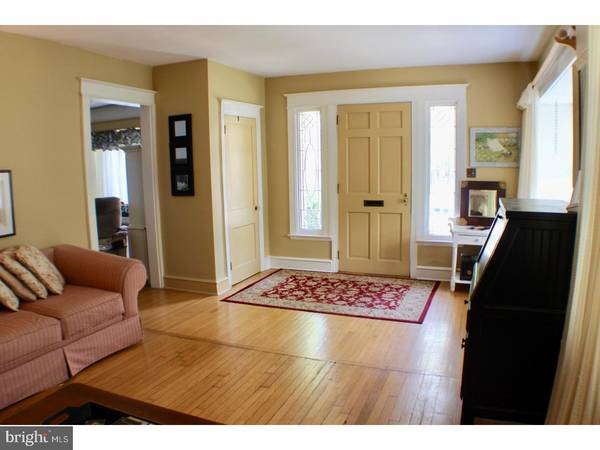$259,900
$259,900
For more information regarding the value of a property, please contact us for a free consultation.
3 Beds
2 Baths
2,022 SqFt
SOLD DATE : 08/30/2017
Key Details
Sold Price $259,900
Property Type Single Family Home
Sub Type Detached
Listing Status Sold
Purchase Type For Sale
Square Footage 2,022 sqft
Price per Sqft $128
Subdivision Oakmont
MLS Listing ID 1003667159
Sold Date 08/30/17
Style Cape Cod
Bedrooms 3
Full Baths 2
HOA Y/N N
Abv Grd Liv Area 2,022
Originating Board TREND
Year Built 1920
Annual Tax Amount $6,363
Tax Year 2017
Lot Size 6,665 Sqft
Acres 0.15
Lot Dimensions 50X125
Property Description
Welcome to this charming stone cape in the center of Havertown. This home offers a great opportunity to own a single home with loads of potential. Walking up to the home you'll notice the private driveway and newly sided and roofed 1 car detached garage, along with the classic stone exterior and leaded glass panels on each side of the front door. Entering the home, the first floor expands further than you would imagine with a foyer entrance with coat closet, living room with deep window sills, a dining room with corner stone fireplace, remodeled eat-in kitchen with loads of cabinetry and plenty of counter space, a 1st floor bedroom and a full hall bath with tub. Heading out the back of the kitchen, you'll find a great covered back deck that overlooks a spacious fenced rear yard. Upstairs offers 2 bedrooms, including a large master bedroom and full bath with tub, as well as a smaller room, ideal for an office or small nursery. Heading back downstairs, you'll find a full unfinished basement with newly parged walls, new glass block windows, a re-wired electrical panel and french drain with sump pump. With a high enough ceiling to allow for the basement to be finished, this could be great additional living space. Other features include replacement windows and hardwood floors. Located within walking distance of the Eagle, Oakmont & Brookline Shopping & Restaurants, the YMCA, the Pennsy Trail, Haverford Twp. Library and Schools, and several great Parks, its a great location. This home is being sold "as is".
Location
State PA
County Delaware
Area Haverford Twp (10422)
Zoning RESID
Rooms
Other Rooms Living Room, Dining Room, Primary Bedroom, Bedroom 2, Kitchen, Bedroom 1
Basement Full, Unfinished
Interior
Interior Features Kitchen - Eat-In
Hot Water S/W Changeover
Heating Gas, Hot Water
Cooling Wall Unit
Flooring Wood
Fireplaces Number 1
Fireplaces Type Stone
Fireplace Y
Window Features Replacement
Heat Source Natural Gas
Laundry Lower Floor
Exterior
Exterior Feature Deck(s)
Garage Spaces 4.0
Waterfront N
Water Access N
Roof Type Pitched
Accessibility None
Porch Deck(s)
Total Parking Spaces 4
Garage Y
Building
Story 2
Foundation Stone
Sewer Public Sewer
Water Public
Architectural Style Cape Cod
Level or Stories 2
Additional Building Above Grade
New Construction N
Schools
Elementary Schools Lynnewood
Middle Schools Haverford
High Schools Haverford Senior
School District Haverford Township
Others
Senior Community No
Tax ID 22-03-01692-00
Ownership Fee Simple
Read Less Info
Want to know what your home might be worth? Contact us for a FREE valuation!

Our team is ready to help you sell your home for the highest possible price ASAP

Bought with Thomas Toole III • RE/MAX Main Line-West Chester

Specializing in buyer, seller, tenant, and investor clients. We sell heart, hustle, and a whole lot of homes.
Nettles and Co. is a Philadelphia-based boutique real estate team led by Brittany Nettles. Our mission is to create community by building authentic relationships and making one of the most stressful and intimidating transactions equal parts fun, comfortable, and accessible.






