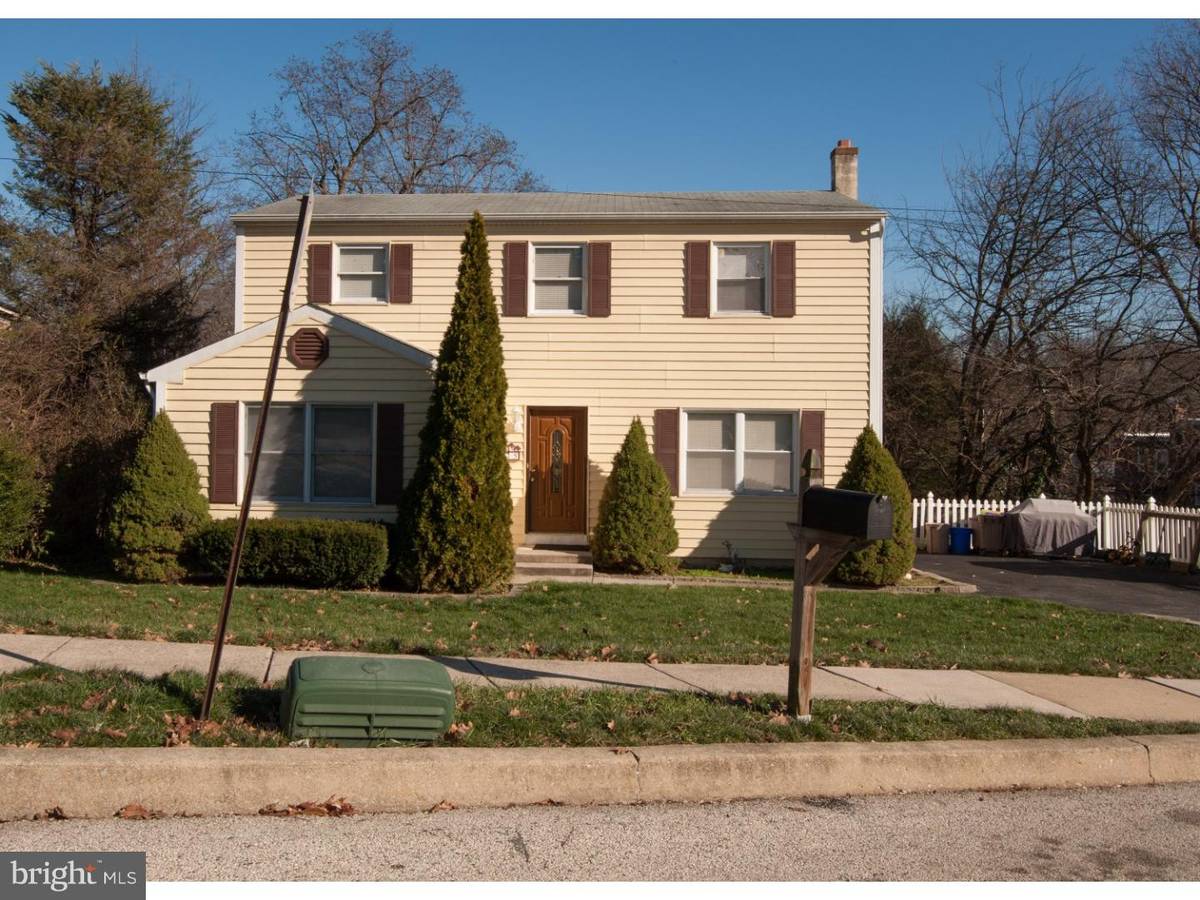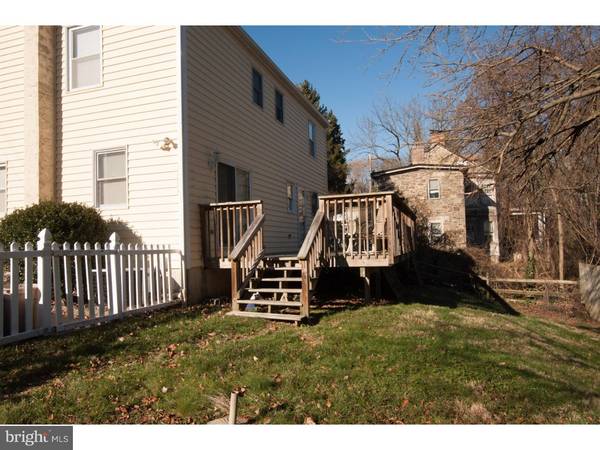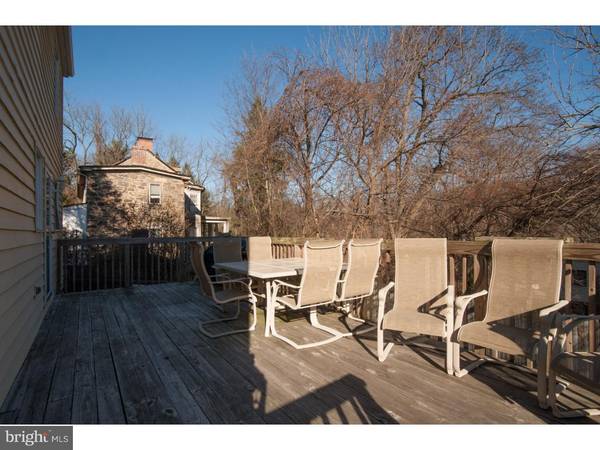$192,000
$190,000
1.1%For more information regarding the value of a property, please contact us for a free consultation.
3 Beds
3 Baths
1,666 SqFt
SOLD DATE : 10/21/2016
Key Details
Sold Price $192,000
Property Type Single Family Home
Sub Type Detached
Listing Status Sold
Purchase Type For Sale
Square Footage 1,666 sqft
Price per Sqft $115
Subdivision Westbrook Park
MLS Listing ID 1003911659
Sold Date 10/21/16
Style Colonial,Contemporary
Bedrooms 3
Full Baths 2
Half Baths 1
HOA Y/N N
Abv Grd Liv Area 1,666
Originating Board TREND
Year Built 1991
Annual Tax Amount $7,260
Tax Year 2016
Lot Size 8,233 Sqft
Acres 0.19
Lot Dimensions 158X71
Property Description
Get ready to be wowed! Located on a quiet cul de sac on a large lot, with easy access to and from the surrounding communities and Philadelphia this center hall style home has so much to offer. The convenience of pulling your car into the spacious 3 car driveway leaves you steps from the front door. Upon entering the front door you'll find a formal dining room to your left and a family room to the right. The family room features wall to wall carpet, fireplace and french doors leading to the deck and yard. The dining room with hardwood floors is over-sized and can easily seat a dozen people for great family gatherings, or can be divided to create a dining room and a more frequently used eating/gathering space right off the kitchen. The kitchen features all the amenities you could want including granite counters, stainless steel appliances, recessed lights, wall mount for a TV, and rear door to the deck and yard for easy grilling. There is a powder room and coat closet right off the kitchen. The yard is large enough to make a great play, gardening or entertaining space as well. On the second floor you'll find 3 bright and spacious bedrooms and a hall bath. The master bedroom has an en-suite bath and walk in closet. The secondary bedrooms each have good closets as well, and the entire second floor has wall to wall carpeting. The basement is huge, offers a full laundry and workshop area as well as plenty of room for a man cave or rec room. Make your appointment today, you won't be disappointed! Don't forget to ask about our exclusive buyer benefits that you may qualify for!
Location
State PA
County Delaware
Area Upper Darby Twp (10416)
Zoning RES
Rooms
Other Rooms Living Room, Dining Room, Primary Bedroom, Bedroom 2, Kitchen, Family Room, Bedroom 1
Basement Full
Interior
Interior Features Kitchen - Eat-In
Hot Water Natural Gas
Heating Gas, Forced Air
Cooling Central A/C
Fireplaces Number 1
Fireplace Y
Heat Source Natural Gas
Laundry Basement
Exterior
Water Access N
Accessibility None
Garage N
Building
Story 2
Sewer Public Sewer
Water Public
Architectural Style Colonial, Contemporary
Level or Stories 2
Additional Building Above Grade
New Construction N
Schools
School District Upper Darby
Others
Senior Community No
Tax ID 16-13-01900-70
Ownership Fee Simple
Read Less Info
Want to know what your home might be worth? Contact us for a FREE valuation!

Our team is ready to help you sell your home for the highest possible price ASAP

Bought with Donald Wenner • DLP Realty

Specializing in buyer, seller, tenant, and investor clients. We sell heart, hustle, and a whole lot of homes.
Nettles and Co. is a Philadelphia-based boutique real estate team led by Brittany Nettles. Our mission is to create community by building authentic relationships and making one of the most stressful and intimidating transactions equal parts fun, comfortable, and accessible.






