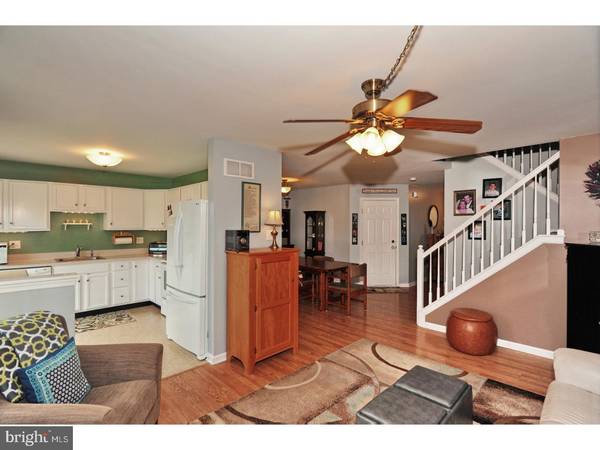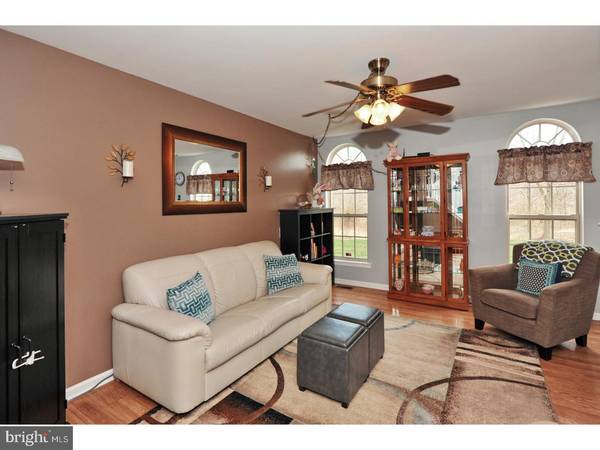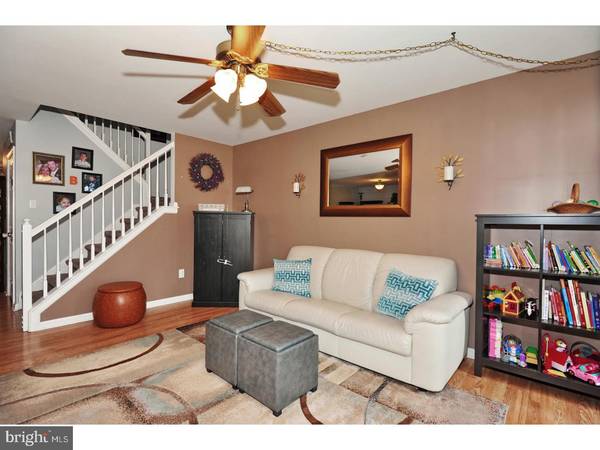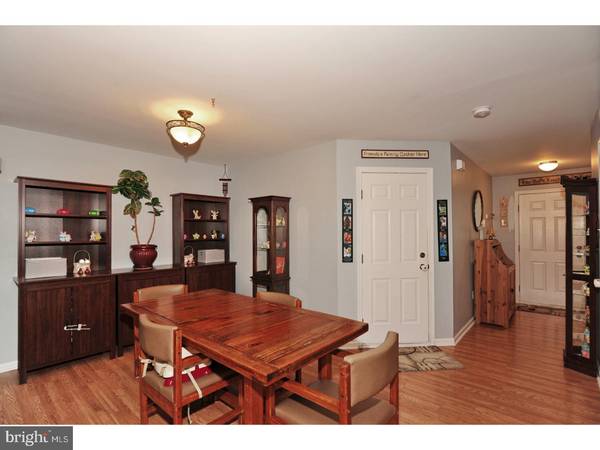$247,777
$247,777
For more information regarding the value of a property, please contact us for a free consultation.
3 Beds
3 Baths
1,840 SqFt
SOLD DATE : 06/16/2017
Key Details
Sold Price $247,777
Property Type Townhouse
Sub Type Interior Row/Townhouse
Listing Status Sold
Purchase Type For Sale
Square Footage 1,840 sqft
Price per Sqft $134
Subdivision Waterford Greene
MLS Listing ID 1003153593
Sold Date 06/16/17
Style Colonial
Bedrooms 3
Full Baths 2
Half Baths 1
HOA Fees $124/mo
HOA Y/N Y
Abv Grd Liv Area 1,568
Originating Board TREND
Year Built 1997
Annual Tax Amount $3,668
Tax Year 2017
Lot Size 2,112 Sqft
Acres 0.05
Lot Dimensions 24X88
Property Description
WELCOME to this beautifully maintained 1,870 Sq. Ft., 3 Bedroom, 2.1 Bath Townhome located in the desirable Waterford Greene Community. This home, in move-in condition, features many Amenities & Improvements that the new Owner will enjoy & benefit from for many years. As we walk through the front door & down the Center Hall Hardwood floor,you will have a Powder Room & Laundry Room on your left. Continuing down the Center Hall,you will encounter the Dining Room on your right and straight ahead you find yourself in the Great Room. Off the Great Room, you have a bright kitchen with a slider to exit to the back yard and onto an E.P. Henry Patio (220 Sq. Ft.), where you can entertain family & friends. From the Patio, you can look at the "Open Space Land",which will give you privacy & it will never be developed, as it is owned by the Waterford Green Association. As you come back into the center hall towards the front door, you can either exit the home on your left & go into the attached one car garage or take a right & go through the door to the carpeted stairway to a very nice carpeted Finished Basement with recessed lighting to entertain family & friends. There is also a nice size work/storage room (127 Sq. Ft.) off the Finished Basement to use as needed. From the first floor, you ascend the carpeted stairway to the second floor to use the 2nd floor Bedrooms and/or hall bathroom. The Master Bedroom ha a Cathedral Ceiling, Master Bath with Soaking Tub & Stall Shower, 36" Vanity with two sinks, Ceiling Fan & a large "Walk-In" closet. Going back to the 2nd floor hall, you have 2 other nice size Bedrooms with double closets and ceiling fans. The hall bathroom off the BR 2 & BR 3 has a tub/shower,Vanity & built-in medicine cabinet. Just outside of this bathroom is a nice size linen closet. Other Amenities & Improvements in this fine home are a NEW Lennox Central Air Conditioning and Heater Systems installed in June,2016. The 12-year warranty on the HVAC is transferrable at settlement. A NEW RHEEM Hot Water Heater was also installed in June, 2016. A NEW Roof was installed in 2013. Other Amenities in this fine home include: ceiling fans throughout,NEW faucets in the Bathrooms & Kitchen,a stainless-steel kitchen sink,a Programmable wireless thermostat for the HVAV, Exhaust Fan over the kitchen stove,FIOS for Internet throughout the home & this home is SMOKE and PET FREE. Don't wait too long. This home will not last.
Location
State PA
County Montgomery
Area Limerick Twp (10637)
Zoning R4
Rooms
Other Rooms Living Room, Dining Room, Primary Bedroom, Bedroom 2, Kitchen, Family Room, Bedroom 1, Laundry
Basement Full
Interior
Hot Water Natural Gas
Heating Gas, Forced Air
Cooling Central A/C
Flooring Wood, Fully Carpeted, Vinyl
Equipment Cooktop, Oven - Self Cleaning
Fireplace N
Appliance Cooktop, Oven - Self Cleaning
Heat Source Natural Gas
Laundry Main Floor
Exterior
Exterior Feature Patio(s)
Garage Spaces 2.0
Amenities Available Club House
Waterfront N
Water Access N
Roof Type Shingle
Accessibility None
Porch Patio(s)
Attached Garage 1
Total Parking Spaces 2
Garage Y
Building
Story 2
Sewer Public Sewer
Water Public
Architectural Style Colonial
Level or Stories 2
Additional Building Above Grade, Below Grade
Structure Type High
New Construction N
Schools
School District Spring-Ford Area
Others
HOA Fee Include Common Area Maintenance,Lawn Maintenance,Snow Removal,Trash
Senior Community No
Tax ID 37-00-04289-165
Ownership Fee Simple
Read Less Info
Want to know what your home might be worth? Contact us for a FREE valuation!

Our team is ready to help you sell your home for the highest possible price ASAP

Bought with Cory Mcdonald • EveryHome Realtors

Specializing in buyer, seller, tenant, and investor clients. We sell heart, hustle, and a whole lot of homes.
Nettles and Co. is a Philadelphia-based boutique real estate team led by Brittany Nettles. Our mission is to create community by building authentic relationships and making one of the most stressful and intimidating transactions equal parts fun, comfortable, and accessible.






