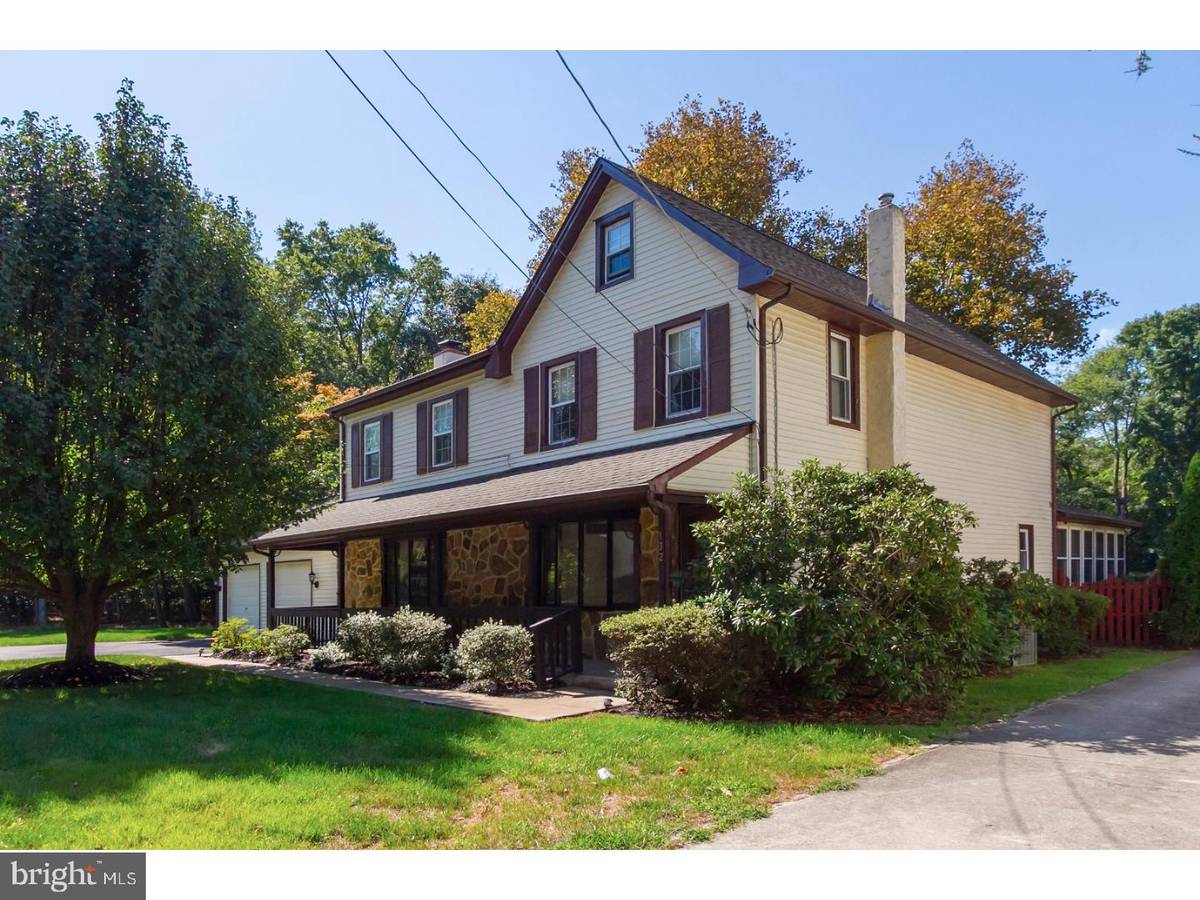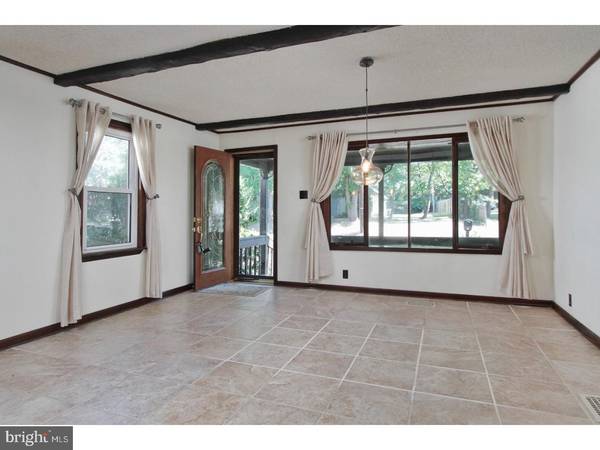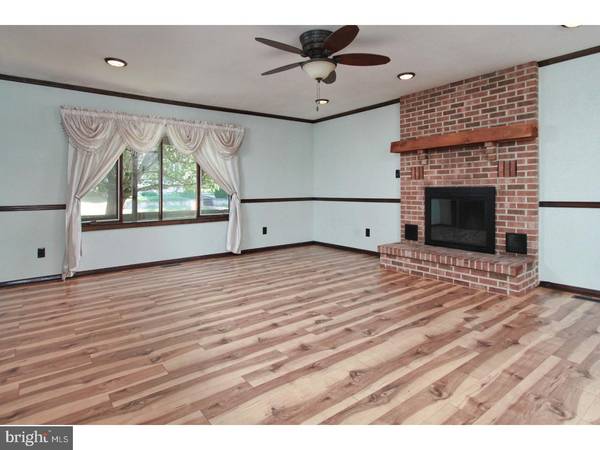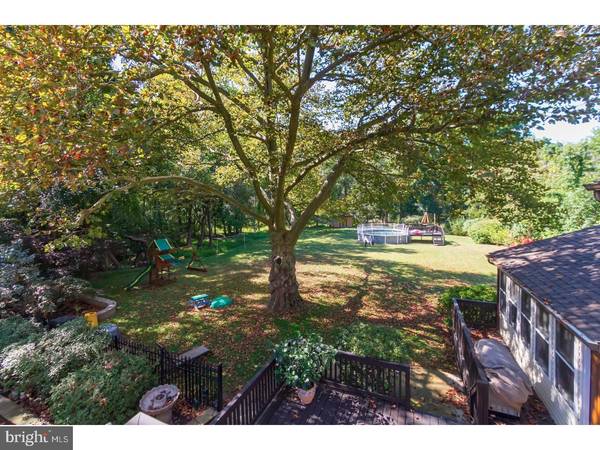$254,000
$269,900
5.9%For more information regarding the value of a property, please contact us for a free consultation.
4 Beds
3 Baths
0.69 Acres Lot
SOLD DATE : 04/20/2017
Key Details
Sold Price $254,000
Property Type Single Family Home
Sub Type Detached
Listing Status Sold
Purchase Type For Sale
Subdivision None Available
MLS Listing ID 1003174917
Sold Date 04/20/17
Style Colonial
Bedrooms 4
Full Baths 2
Half Baths 1
HOA Y/N N
Originating Board TREND
Year Built 1947
Annual Tax Amount $8,051
Tax Year 2016
Lot Size 0.689 Acres
Acres 0.69
Lot Dimensions 100X300
Property Description
Tired of seeing listings pop up again and again on the computer, only to be disappointed when you walk inside? Lucky for you, your streak is going to end here...welcome to 132 Berlin Rd! (there are so many features and upgrades, it's going to be tough to list them all, but I'm going to try). You will be the envy of all your friends with this AWESOME completely remodeled kitchen featuring high-end cherry cabinets, granite counters and tile backsplash! If you like entertaining, you are going to love this floor plan..... the wide open LR/DR combo gives you endless possibilities, while the separate family room boasts new laminate flooring and beautiful wood burning fireplace. Impressed so far ? We haven't even made it to the back of the house yet. Enormous 18x18 Sunroom/Great Room feature a relaxing Jacuzzi tub, ceiling fan and breathtaking views of your nearly 3/4 acre back yard! That's right, not only is this house beautiful on the inside, but the outside feels like you live in a park. Complete with large deck, swing-set, flowerbeds and above ground pool (with new liner), this yard is something that belongs in a magazine. I almost forgot to mention the fact that backing to this home is permanently preserved open space with walking trails, so your view will always remain beautiful! Did I mention that the roof is one 1 year old and features a 50 year architectural shingle? Or that the HVAC system is high efficiency and only 8 years old? Or that the Master Bedroom features a full bathroom, huge walk in closet and Juliette balcony with French doors overlooking the yard? I know?I know....it keeps getting better! Other features of this great home include underground sprinkler system (from it's own well), closed circuit surveillance system, recessed lighting, multiple ceiling fans, walk-up attic, new gutters (with leaf guards), upgraded 150 amp electrical service, granite countertops in bathrooms, vinyl siding and Anderson windows. (I told you it was a heck of a list!) Homes of this caliber don't last long...make sure you put this one on your list!
Location
State NJ
County Camden
Area Gibbsboro Boro (20413)
Zoning RES
Rooms
Other Rooms Living Room, Dining Room, Primary Bedroom, Bedroom 2, Bedroom 3, Kitchen, Family Room, Bedroom 1, Other
Basement Partial, Unfinished
Interior
Interior Features Primary Bath(s), Ceiling Fan(s), Sauna, Kitchen - Eat-In
Hot Water Natural Gas
Heating Gas, Forced Air
Cooling Central A/C
Fireplaces Number 1
Fireplace Y
Window Features Bay/Bow
Heat Source Natural Gas
Laundry Main Floor
Exterior
Garage Spaces 4.0
Pool Above Ground
Utilities Available Cable TV
Waterfront N
Water Access N
Accessibility None
Total Parking Spaces 4
Garage N
Building
Story 2
Foundation Brick/Mortar
Sewer Public Sewer
Water Public
Architectural Style Colonial
Level or Stories 2
Structure Type Cathedral Ceilings
New Construction N
Schools
School District Gibbsboro Public Schools
Others
Senior Community No
Tax ID 13-00042-00003
Ownership Fee Simple
Security Features Security System
Acceptable Financing Conventional, VA, FHA 203(b)
Listing Terms Conventional, VA, FHA 203(b)
Financing Conventional,VA,FHA 203(b)
Read Less Info
Want to know what your home might be worth? Contact us for a FREE valuation!

Our team is ready to help you sell your home for the highest possible price ASAP

Bought with Kevin M Ciccone • Keller Williams Realty - Washington Township

Specializing in buyer, seller, tenant, and investor clients. We sell heart, hustle, and a whole lot of homes.
Nettles and Co. is a Philadelphia-based boutique real estate team led by Brittany Nettles. Our mission is to create community by building authentic relationships and making one of the most stressful and intimidating transactions equal parts fun, comfortable, and accessible.






