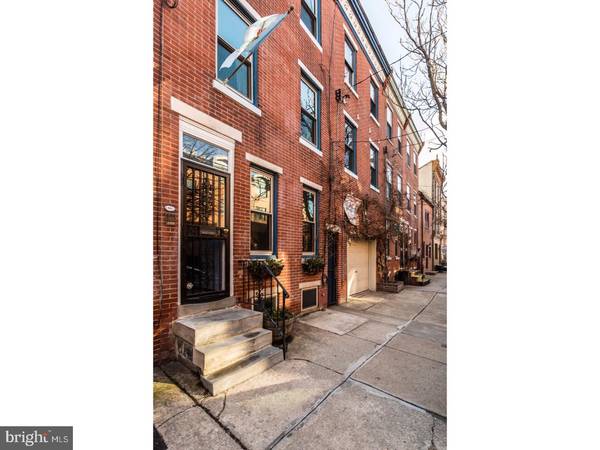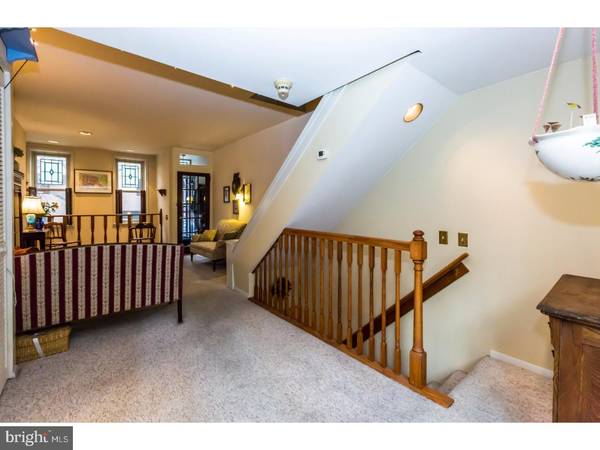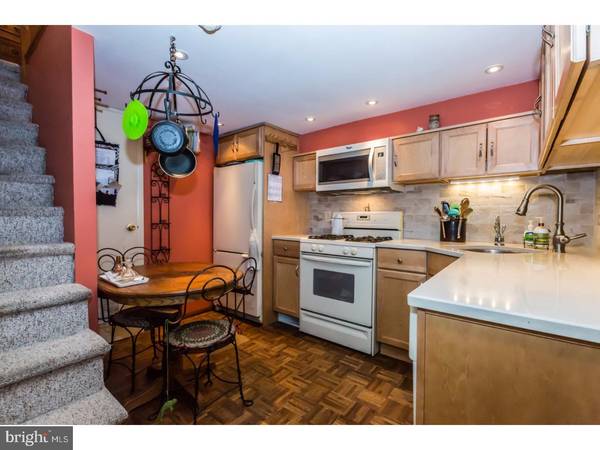$650,000
$699,000
7.0%For more information regarding the value of a property, please contact us for a free consultation.
4 Beds
3 Baths
2,835 SqFt
SOLD DATE : 03/17/2017
Key Details
Sold Price $650,000
Property Type Townhouse
Sub Type Interior Row/Townhouse
Listing Status Sold
Purchase Type For Sale
Square Footage 2,835 sqft
Price per Sqft $229
Subdivision Queen Village
MLS Listing ID 1003217381
Sold Date 03/17/17
Style Colonial
Bedrooms 4
Full Baths 2
Half Baths 1
HOA Y/N N
Abv Grd Liv Area 2,460
Originating Board TREND
Year Built 1920
Annual Tax Amount $5,165
Tax Year 2017
Lot Size 1,163 Sqft
Acres 0.03
Lot Dimensions 28X42
Property Description
If you are looking for a home in desirable Meredith Catchment and close to Palumbo Playground, look no further! This Rare and Wonderful Double-Wide home has everything to offer! 2 Parking Spaces?1 Car Garage with access to your home and a parking spot in front! Just over 1 block from William Meredith School and Fabric Row! Very well maintained and is waiting for your personal touches. First floor boasts living room, mud room, half bath, sliding door to patio and access to the garage. Lower level features the kitchen and dining area. Second floor is the entire Master Suite! Laundry, Large bathroom with claw foot tub, double sink vanity and stall shower. Continue through the bathroom, to your dressing area with 2 large closets. Keep going and you'll enter the Master Bedroom with large sitting room! Sitting room could be turned into additional bedroom very easily. The third floor includes a large common area, which could also be easily divided into another bedroom. In addition, two large bedrooms and a full bathroom. Potential Roof Deck...Third floor ceiling has cut-out access. This home is an amazing opportunity for visionaries looking for everything the city has to offer!
Location
State PA
County Philadelphia
Area 19147 (19147)
Zoning RM1
Rooms
Other Rooms Living Room, Dining Room, Primary Bedroom, Bedroom 2, Bedroom 3, Kitchen, Family Room, Bedroom 1
Basement Full
Interior
Interior Features Kitchen - Eat-In
Hot Water Natural Gas
Heating Gas, Forced Air
Cooling Central A/C
Fireplace N
Heat Source Natural Gas
Laundry Upper Floor
Exterior
Garage Spaces 2.0
Waterfront N
Water Access N
Accessibility None
Attached Garage 1
Total Parking Spaces 2
Garage Y
Building
Story 3+
Sewer Public Sewer
Water Public
Architectural Style Colonial
Level or Stories 3+
Additional Building Above Grade, Below Grade
New Construction N
Schools
Elementary Schools William M. Meredith School
Middle Schools William M. Meredith School
School District The School District Of Philadelphia
Others
Senior Community No
Tax ID 023061050
Ownership Fee Simple
Acceptable Financing Conventional
Listing Terms Conventional
Financing Conventional
Read Less Info
Want to know what your home might be worth? Contact us for a FREE valuation!

Our team is ready to help you sell your home for the highest possible price ASAP

Bought with Elizabeth B Clark • Space & Company

Specializing in buyer, seller, tenant, and investor clients. We sell heart, hustle, and a whole lot of homes.
Nettles and Co. is a Philadelphia-based boutique real estate team led by Brittany Nettles. Our mission is to create community by building authentic relationships and making one of the most stressful and intimidating transactions equal parts fun, comfortable, and accessible.






