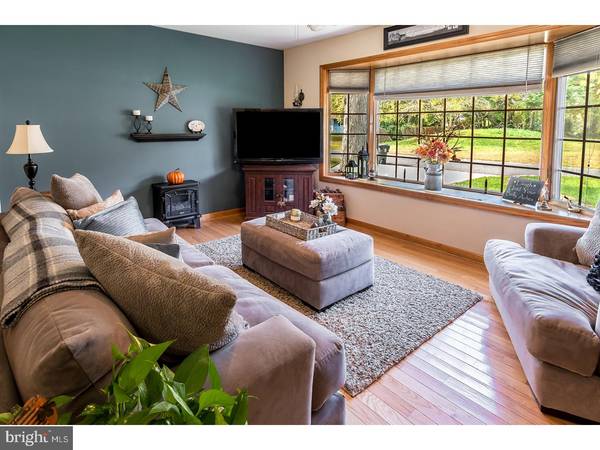$165,400
$164,900
0.3%For more information regarding the value of a property, please contact us for a free consultation.
3 Beds
1 Bath
1,056 SqFt
SOLD DATE : 11/28/2017
Key Details
Sold Price $165,400
Property Type Single Family Home
Sub Type Detached
Listing Status Sold
Purchase Type For Sale
Square Footage 1,056 sqft
Price per Sqft $156
Subdivision Albion
MLS Listing ID 1003276139
Sold Date 11/28/17
Style Ranch/Rambler
Bedrooms 3
Full Baths 1
HOA Y/N N
Abv Grd Liv Area 1,056
Originating Board TREND
Year Built 1973
Annual Tax Amount $4,518
Tax Year 2016
Lot Size 0.275 Acres
Acres 0.28
Lot Dimensions 100X120
Property Description
As soon as you step inside this Sprawling Ranch Home...You will Fall in Love with this meticulously maintained home. The Gleaming Hardwood Flooring combined with Custom Earth-Tone Paint Colors create the feeling of Home...that you'll cherish years and years into the future. The Large Eat-In Kitchen consists of updated Corian Countertop, Ceramic Backsplash, Hardwood Flooring and Newer Appliances. The Anderson Sliding Door In the Kitchen Leads onto a Spacious Deck...perfect for Outdoor Dining! Some of the Features that will justify your decision to buy today are among the following: 3 Gracious Sized Bedrooms, Full Upgraded Bath, Large Laundry Room and All accompanied by the "Man Cave Dream"...a 2.5 Car Detached Garage with Gas Heat, Exhaust fan, Hot/Cold Plumbing with Separate 220 Volt/100 Amp Sub Panel. As well as Full Attic Storage and Compressed Airline throughout!!! Picturesque Backyard, Professionally landscaped Lot with Sprinkler System, More than ample off street parking, and a Fire pit perfect for Entertaining. Come by and see for yourself!!!
Location
State NJ
County Camden
Area Winslow Twp (20436)
Zoning RL
Rooms
Other Rooms Living Room, Primary Bedroom, Bedroom 2, Kitchen, Bedroom 1, Laundry, Other, Attic
Interior
Interior Features Ceiling Fan(s), Sprinkler System, Kitchen - Eat-In
Hot Water Natural Gas
Heating Gas, Forced Air
Cooling Central A/C
Flooring Wood, Fully Carpeted, Tile/Brick
Fireplace N
Window Features Bay/Bow,Energy Efficient,Replacement
Heat Source Natural Gas
Laundry Main Floor
Exterior
Exterior Feature Deck(s), Patio(s)
Garage Spaces 6.0
Utilities Available Cable TV
Water Access N
Roof Type Pitched,Shingle
Accessibility None
Porch Deck(s), Patio(s)
Total Parking Spaces 6
Garage Y
Building
Lot Description Open
Story 1
Sewer Public Sewer
Water Public
Architectural Style Ranch/Rambler
Level or Stories 1
Additional Building Above Grade
New Construction N
Schools
School District Winslow Township Public Schools
Others
Senior Community No
Tax ID 36-00116-00018
Ownership Fee Simple
Read Less Info
Want to know what your home might be worth? Contact us for a FREE valuation!

Our team is ready to help you sell your home for the highest possible price ASAP

Bought with Francis Barbieri • Long & Foster Real Estate, Inc.

Specializing in buyer, seller, tenant, and investor clients. We sell heart, hustle, and a whole lot of homes.
Nettles and Co. is a Philadelphia-based boutique real estate team led by Brittany Nettles. Our mission is to create community by building authentic relationships and making one of the most stressful and intimidating transactions equal parts fun, comfortable, and accessible.






