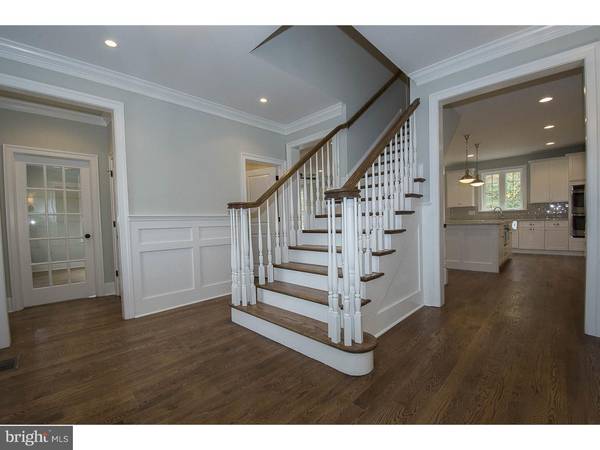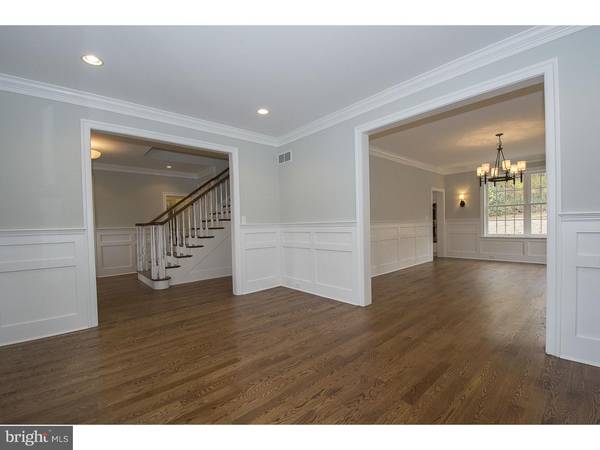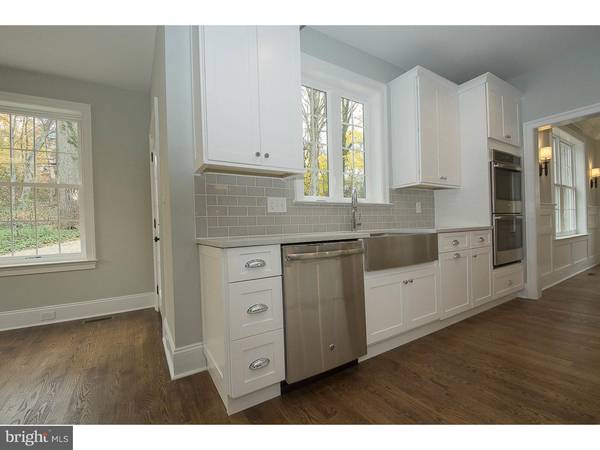$995,000
$985,000
1.0%For more information regarding the value of a property, please contact us for a free consultation.
4 Beds
5 Baths
4,000 SqFt
SOLD DATE : 01/13/2016
Key Details
Sold Price $995,000
Property Type Single Family Home
Sub Type Detached
Listing Status Sold
Purchase Type For Sale
Square Footage 4,000 sqft
Price per Sqft $248
Subdivision None Available
MLS Listing ID 1003470733
Sold Date 01/13/16
Style Colonial
Bedrooms 4
Full Baths 3
Half Baths 2
HOA Y/N N
Abv Grd Liv Area 3,520
Originating Board TREND
Year Built 1952
Annual Tax Amount $6,734
Tax Year 2015
Lot Size 0.356 Acres
Acres 0.36
Lot Dimensions 100
Property Description
Impressive and sunny, this home was recently expanded and completely renovated by Sposato Homes. An open floor plan on the main level features an eat-in gourmet kitchen with access to outdoor patio, as well as inviting living, office, and dining spaces. The gracious stairway leads to the spacious master suite with cathedral ceilings and state-of-the-art amenities. Also on the second floor are three additional bedrooms, and two additional new bathrooms, and second floor laundry. The lower level offers a finished recreation room, bath, a mud-room with direct access to the two-car attached garage. Other special features include: stone & Hardie exterior, substantial millwork, new windows and site-finished hardwood flooring. Like new construction! Approximately 4000 square feet of living space. Two zone HVAC. Ideally situated in a convenient neighborhood; this just like new home offers an easy commute to Center City and is in close proximity to Township parks, Cynwyd Trail, transportation, restaurants, shopping, and within Lower Merion School District. Showings begins Sunday, November 22nd at the Open House - 2-4pm. More photos and details to follow.
Location
State PA
County Montgomery
Area Lower Merion Twp (10640)
Zoning R3
Rooms
Other Rooms Living Room, Dining Room, Primary Bedroom, Bedroom 2, Bedroom 3, Kitchen, Family Room, Bedroom 1, Laundry, Other
Basement Partial
Interior
Interior Features Dining Area
Hot Water Natural Gas
Heating Gas, Forced Air
Cooling Central A/C
Fireplaces Number 1
Fireplace Y
Heat Source Natural Gas
Laundry Upper Floor
Exterior
Garage Spaces 4.0
Waterfront N
Water Access N
Accessibility None
Attached Garage 2
Total Parking Spaces 4
Garage Y
Building
Story 2
Sewer Public Sewer
Water Public
Architectural Style Colonial
Level or Stories 2
Additional Building Above Grade, Below Grade
New Construction N
Schools
Elementary Schools Cynwyd
Middle Schools Bala Cynwyd
High Schools Lower Merion
School District Lower Merion
Others
Senior Community No
Tax ID 40-00-15004-004
Ownership Fee Simple
Read Less Info
Want to know what your home might be worth? Contact us for a FREE valuation!

Our team is ready to help you sell your home for the highest possible price ASAP

Bought with Felicia Stern • BHHS Fox & Roach-Bryn Mawr

Specializing in buyer, seller, tenant, and investor clients. We sell heart, hustle, and a whole lot of homes.
Nettles and Co. is a Philadelphia-based boutique real estate team led by Brittany Nettles. Our mission is to create community by building authentic relationships and making one of the most stressful and intimidating transactions equal parts fun, comfortable, and accessible.






