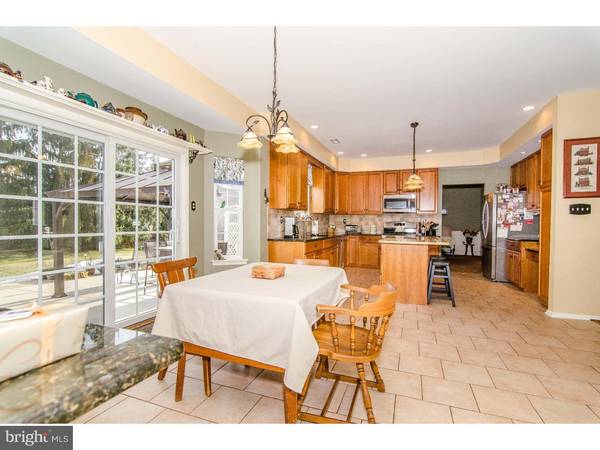$485,000
$489,000
0.8%For more information regarding the value of a property, please contact us for a free consultation.
5 Beds
4 Baths
4,420 SqFt
SOLD DATE : 05/06/2016
Key Details
Sold Price $485,000
Property Type Single Family Home
Sub Type Detached
Listing Status Sold
Purchase Type For Sale
Square Footage 4,420 sqft
Price per Sqft $109
Subdivision Providence Knoll
MLS Listing ID 1003471807
Sold Date 05/06/16
Style Colonial
Bedrooms 5
Full Baths 3
Half Baths 1
HOA Y/N N
Abv Grd Liv Area 3,020
Originating Board TREND
Year Built 1998
Annual Tax Amount $7,247
Tax Year 2016
Lot Size 0.519 Acres
Acres 0.52
Lot Dimensions 130X174
Property Description
Simply Stunning says it all! This quality built David Cutler superb home is exquisite and has such an abundant amount of upgrades and amenities, you won't know where to look first! Your journey begins at the two story foyer with a dramatic staircase. The beautiful hardwood flooring flows perfectly to the grand kitchen. An elegant large living room & dining room are to the right with a convenient first floor office to your left w/French doors. L/R & D/R are complete with elegant crown molding, chair rail and new carpets. The gorgeous kitchen has plenty of lovely cinnamon cabinets with striking granite countertops, a beautiful tile backsplash, upgraded appliances & attractive hardware. Enjoy the large family room with lovely skylights, remote gas F/P and its adjacent to the kitchen and convenient to the outside generously sized area. After completing your tour of the first floor, you'll be amazed with the phenomenal finished basement w/Bilco doors! The well thought out design of the lower level has an area for all to enjoy and can easily be used as a man/lady cave, in-law suite - your choice! There is a 5th bedroom with egress window, kitchen, & full bath plus plenty of recreational room and loads of storage. The upper floor has four spacious bedrooms and a deluxe owners suite complete with his and her closets, a luxurious master bath with a soaking tub and separate shower with new shower door. Rich neutral paint colors adorn the interior walls T/O and most are freshly painted. Top of the Line Carrier HVAC System & Hot Water Heater too. The exterior backyard is a separate oasis. The fenced in area complete with large patio with gazebo, bar, fire pit, shed, arbors, pond and stunning landscaping and flowers was selected for garden tours. Upgraded lighting & large shed too. The owners have taken exceptional care of this exquisite home. All upgrades have been completed by professionals and it shows. Be prepared to be impressed. Additional features include attractive side entry garage w/new garage doors and openers, wiring for speakers, upgraded lighting fixtures & ceiling fans throughout, B/U battery sump pump to mention a few. This home is stunning! Conveniently located near shopping from the UP Center to the outlets and more with easy access to major highways. Located in sought after Springford SD as well as the delightful Providence Knoll Community. Come tour this spectacular home. You won't be disappointed. Sq.Ft. in basement was estimated
Location
State PA
County Montgomery
Area Upper Providence Twp (10661)
Zoning R1
Rooms
Other Rooms Living Room, Dining Room, Primary Bedroom, Bedroom 2, Bedroom 3, Kitchen, Family Room, Bedroom 1, Laundry, Other, Attic
Basement Full
Interior
Interior Features Primary Bath(s), Kitchen - Island, Butlers Pantry, Skylight(s), Ceiling Fan(s), 2nd Kitchen, Stall Shower, Kitchen - Eat-In
Hot Water Natural Gas
Heating Gas
Cooling Central A/C
Flooring Wood, Fully Carpeted, Vinyl, Tile/Brick
Fireplaces Number 1
Fireplaces Type Gas/Propane
Equipment Built-In Range, Oven - Self Cleaning, Dishwasher
Fireplace Y
Appliance Built-In Range, Oven - Self Cleaning, Dishwasher
Heat Source Natural Gas
Laundry Main Floor
Exterior
Exterior Feature Patio(s)
Parking Features Inside Access, Garage Door Opener
Garage Spaces 5.0
Utilities Available Cable TV
Water Access N
Roof Type Pitched,Shingle
Accessibility None
Porch Patio(s)
Attached Garage 2
Total Parking Spaces 5
Garage Y
Building
Lot Description Level, Open, Rear Yard
Story 2
Foundation Concrete Perimeter
Sewer Public Sewer
Water Public
Architectural Style Colonial
Level or Stories 2
Additional Building Above Grade, Below Grade
Structure Type Cathedral Ceilings
New Construction N
Schools
School District Spring-Ford Area
Others
Pets Allowed Y
Senior Community No
Tax ID 61-00-02833-355
Ownership Fee Simple
Acceptable Financing Conventional, FHA 203(b)
Listing Terms Conventional, FHA 203(b)
Financing Conventional,FHA 203(b)
Pets Description Case by Case Basis
Read Less Info
Want to know what your home might be worth? Contact us for a FREE valuation!

Our team is ready to help you sell your home for the highest possible price ASAP

Bought with Elizabeth A Gelber • Coldwell Banker Realty

Specializing in buyer, seller, tenant, and investor clients. We sell heart, hustle, and a whole lot of homes.
Nettles and Co. is a Philadelphia-based boutique real estate team led by Brittany Nettles. Our mission is to create community by building authentic relationships and making one of the most stressful and intimidating transactions equal parts fun, comfortable, and accessible.






