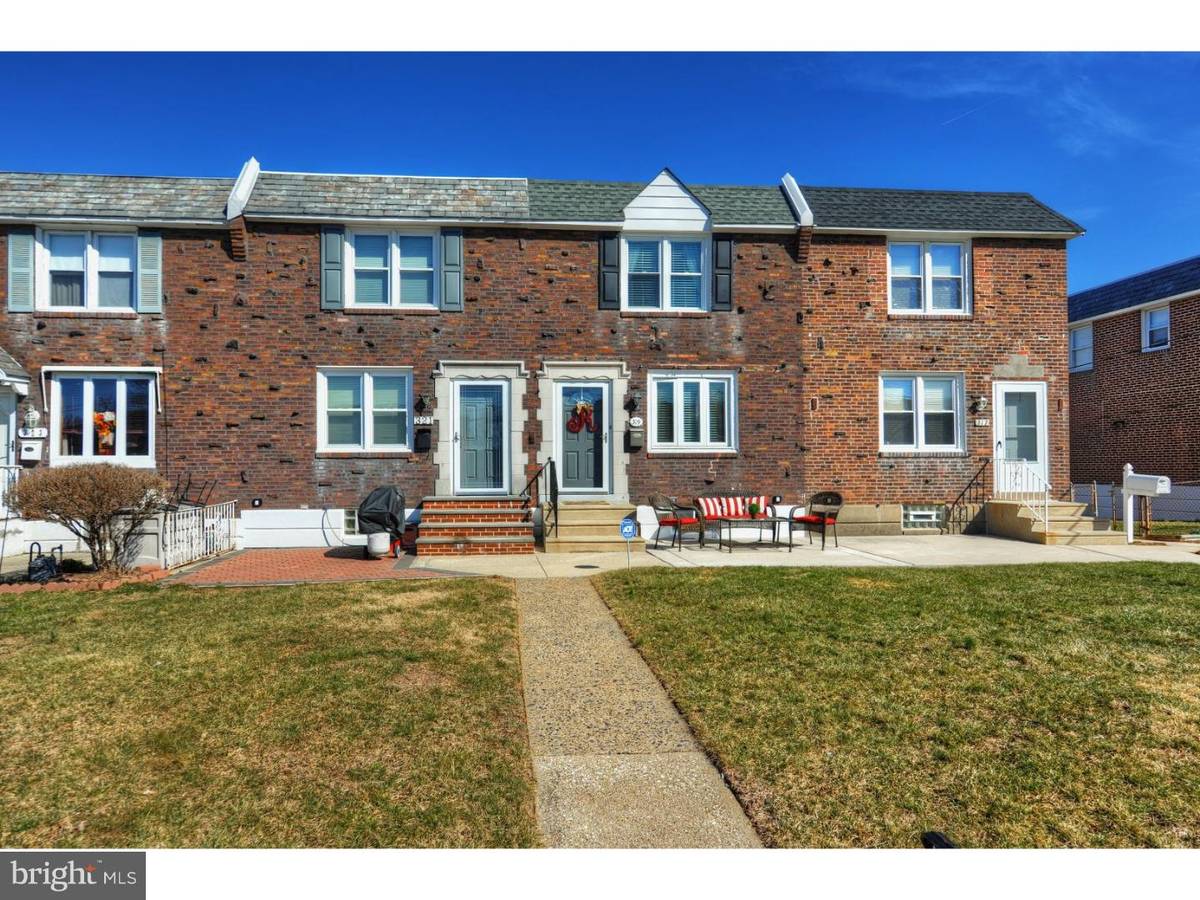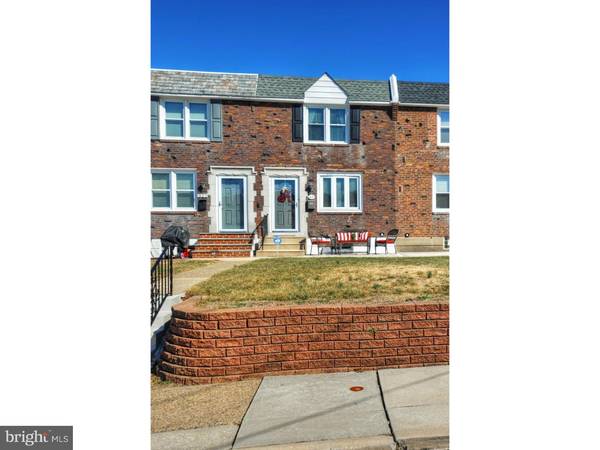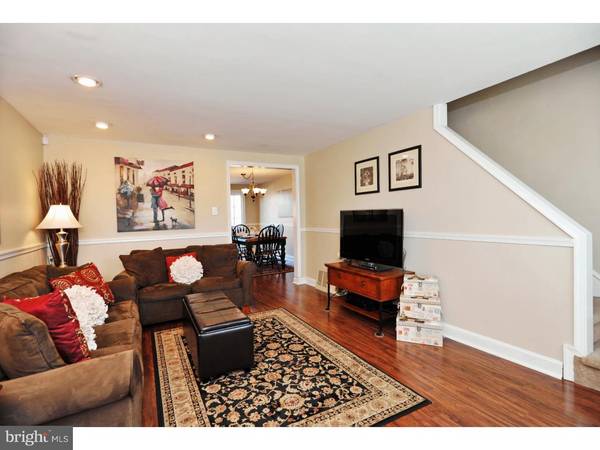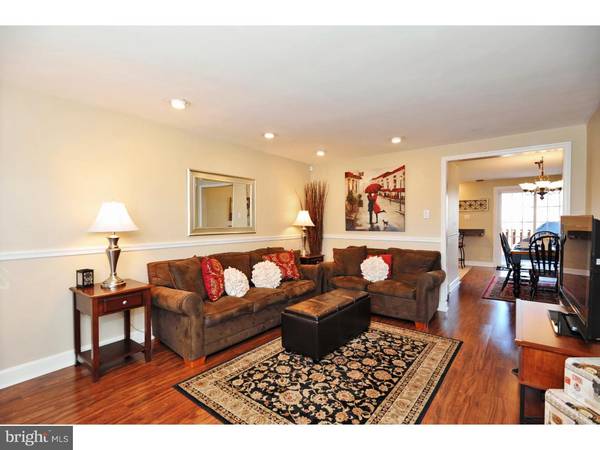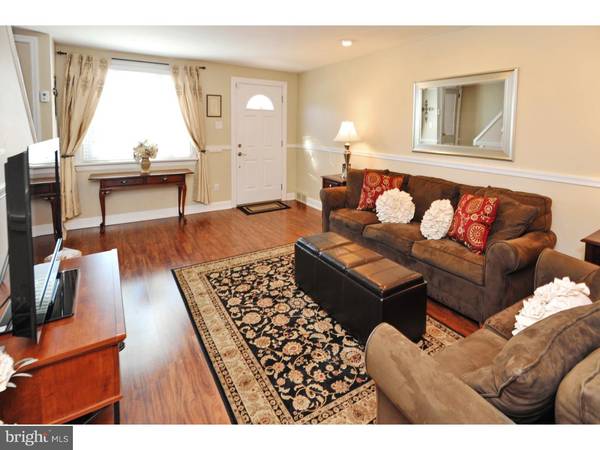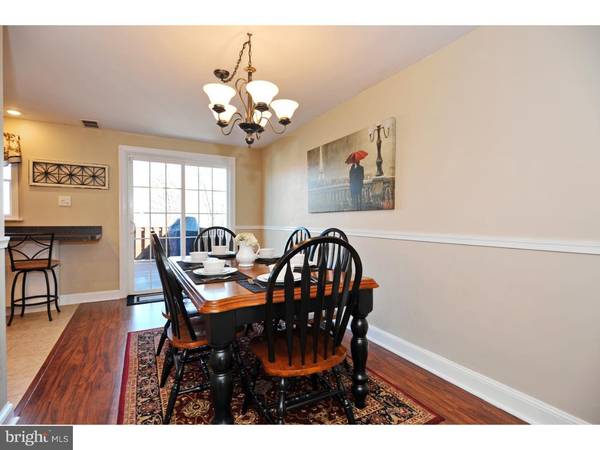$145,000
$142,500
1.8%For more information regarding the value of a property, please contact us for a free consultation.
3 Beds
2 Baths
1,152 SqFt
SOLD DATE : 05/23/2016
Key Details
Sold Price $145,000
Property Type Townhouse
Sub Type Interior Row/Townhouse
Listing Status Sold
Purchase Type For Sale
Square Footage 1,152 sqft
Price per Sqft $125
Subdivision Westbrook Park
MLS Listing ID 1003913449
Sold Date 05/23/16
Style Straight Thru
Bedrooms 3
Full Baths 2
HOA Y/N N
Abv Grd Liv Area 1,152
Originating Board TREND
Year Built 1950
Annual Tax Amount $4,315
Tax Year 2016
Lot Size 1,655 Sqft
Acres 0.04
Lot Dimensions 16X119
Property Description
This home is stunning and will not last long! Proudly presenting a 3 bedroom, 2 bath, updated and move-in ready home in sought after Westbrook Park. Enter this charming property and immediately be impressed by the main level. It hosts a spacious living room with neutral d cor and beautiful laminate floors which flow into the dining room and lead to the completely remodeled kitchen. The kitchen was tastefully remodeled with new KraftMaid, soft-close cabinets, a built in dishwasher and microwave, breakfast bar, and travertine tile floor. The upper level has a lovely master bedroom with large closet, 2 additional bedrooms, a hall bathroom which was completely renovated and linen closet. The full finished basement is a huge bonus to this wonderful home which currently serves as a family/play room and an office. The basement also has a 2nd full bathroom, plenty of storage closets, and laundry. It also has a rear walk-out to 2 private parking spaces and a shed! All of the major items of this home been replaced such as a new roof (2013), new HVAC system (2010), new windows and doors (2010), new 100 amp electrical panel (2010), and a new hot water heater (2016). As the warmer weather quickly approaches this home has a beautiful patio and deck which are wonderful places to either entertain or just enjoy relaxing outside your new home! So if you are looking for a home which involves care-free living and gorgeous renovations then this is the home for you. Don't delay in scheduling your appointment today!
Location
State PA
County Delaware
Area Upper Darby Twp (10416)
Zoning RESID
Rooms
Other Rooms Living Room, Dining Room, Primary Bedroom, Bedroom 2, Kitchen, Family Room, Bedroom 1, Other, Attic
Basement Full, Outside Entrance, Fully Finished
Interior
Interior Features Ceiling Fan(s), Breakfast Area
Hot Water Natural Gas
Heating Gas, Forced Air
Cooling Central A/C
Flooring Fully Carpeted
Equipment Oven - Self Cleaning, Dishwasher, Built-In Microwave
Fireplace N
Appliance Oven - Self Cleaning, Dishwasher, Built-In Microwave
Heat Source Natural Gas
Laundry Basement
Exterior
Exterior Feature Deck(s), Patio(s)
Water Access N
Accessibility None
Porch Deck(s), Patio(s)
Garage N
Building
Lot Description Front Yard
Story 2
Sewer Public Sewer
Water Public
Architectural Style Straight Thru
Level or Stories 2
Additional Building Above Grade
New Construction N
Schools
High Schools Upper Darby Senior
School District Upper Darby
Others
Senior Community No
Tax ID 16-13-02499-00
Ownership Fee Simple
Acceptable Financing Conventional, FHA 203(b)
Listing Terms Conventional, FHA 203(b)
Financing Conventional,FHA 203(b)
Read Less Info
Want to know what your home might be worth? Contact us for a FREE valuation!

Our team is ready to help you sell your home for the highest possible price ASAP

Bought with Joan Kathleen Miles • Real Property Management Tri-State

Specializing in buyer, seller, tenant, and investor clients. We sell heart, hustle, and a whole lot of homes.
Nettles and Co. is a Philadelphia-based boutique real estate team led by Brittany Nettles. Our mission is to create community by building authentic relationships and making one of the most stressful and intimidating transactions equal parts fun, comfortable, and accessible.

