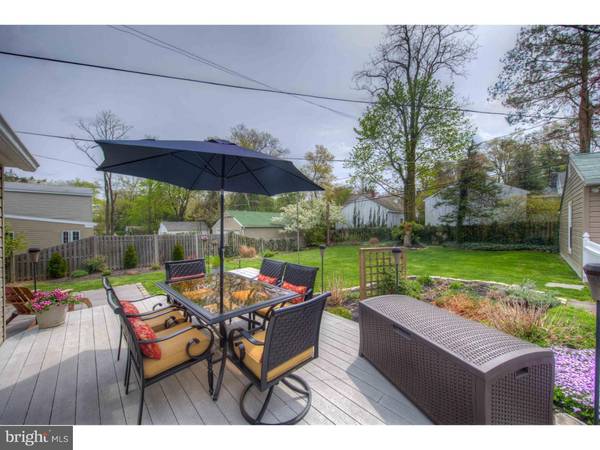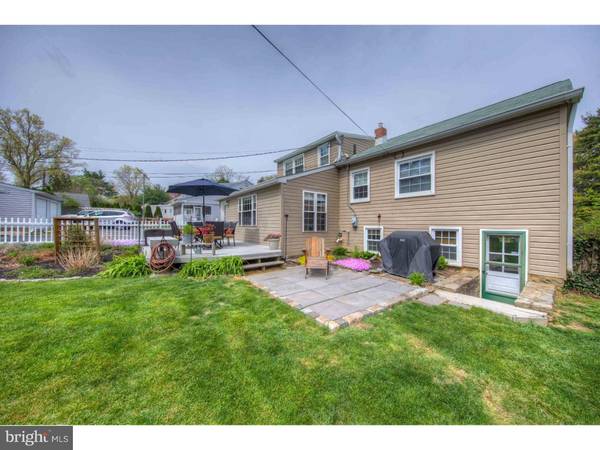$498,000
$500,000
0.4%For more information regarding the value of a property, please contact us for a free consultation.
3 Beds
3 Baths
2,593 SqFt
SOLD DATE : 07/15/2016
Key Details
Sold Price $498,000
Property Type Single Family Home
Sub Type Detached
Listing Status Sold
Purchase Type For Sale
Square Footage 2,593 sqft
Price per Sqft $192
Subdivision Coopertown
MLS Listing ID 1003920325
Sold Date 07/15/16
Style Colonial,Split Level
Bedrooms 3
Full Baths 2
Half Baths 1
HOA Y/N N
Abv Grd Liv Area 2,593
Originating Board TREND
Year Built 1950
Annual Tax Amount $8,828
Tax Year 2016
Lot Size 0.260 Acres
Acres 0.26
Lot Dimensions 75X150
Property Description
Welcome to 129 Fawn Lane! Perfectly situated on open, level lot, this lovely Stone Home is located in desirable Coopertown. This Charming Home has been beautifully updated and meticulously maintained throughout the years. The Fabulous lot is Sun-filled and fenced in the back with Gorgeous Deck and Slate Patio, perfect for summer Al Fresco Dining. The interior of this delightful home features a Bright and Beautiful Living Room with Stone Wood-burning Fireplace flanked by Bookcases; a New Kitchen/Dining Room combination offering Ivory Cabinets with Granite Counter-tops, Stainless appliances, Breakfast Bar, Office/Study Nook, Gorgeous Dining Area, Over-sized windows overlooking picturesque back yard, back entrance from Drive; the Upper Level provides two spacious Bedrooms with New Hall Bath-just gorgeous with Stall Shower, Master Bedroom with fabulous New Bath with Tub/Shower Combination and Stunning Glass Accent Tile, Walk-in Closet, Cedar Closet and Windows Galore; the Lower Level/Family Room area is perfect for entertaining and family living providing a Gas Fireplace, Beautifully Tiled Floor, Entrance from Back yard, Powder Room with Pedestal Sink, Full Laundry and Storage. This home also features a Detached Two Car Garage, Replacement Windows, Newly Refinished Floors, New Ceiling Fans throughout, New Security System, New Heater 2015, New Water Heater 2016 and so much more! Don't miss this opportunity to reside in this wonderful home convenient to shopping, dining, transportation, Coopertown School and Center of Bryn Mawr. All room sizes approximate.
Location
State PA
County Delaware
Area Haverford Twp (10422)
Zoning RES
Direction West
Rooms
Other Rooms Living Room, Dining Room, Primary Bedroom, Bedroom 2, Kitchen, Family Room, Bedroom 1, Other, Attic
Basement Full, Fully Finished
Interior
Interior Features Primary Bath(s), Kitchen - Island, Butlers Pantry, Ceiling Fan(s), Stall Shower, Kitchen - Eat-In
Hot Water Natural Gas
Heating Gas, Forced Air
Cooling Central A/C
Flooring Wood, Tile/Brick
Fireplaces Number 2
Fireplaces Type Stone
Equipment Built-In Range, Oven - Self Cleaning, Dishwasher, Refrigerator, Disposal
Fireplace Y
Window Features Replacement
Appliance Built-In Range, Oven - Self Cleaning, Dishwasher, Refrigerator, Disposal
Heat Source Natural Gas
Laundry Lower Floor
Exterior
Exterior Feature Patio(s)
Garage Spaces 5.0
Fence Other
Utilities Available Cable TV
Waterfront N
Water Access N
Accessibility None
Porch Patio(s)
Total Parking Spaces 5
Garage N
Building
Lot Description Level, Front Yard, Rear Yard
Story Other
Foundation Stone
Sewer Public Sewer
Water Public
Architectural Style Colonial, Split Level
Level or Stories Other
Additional Building Above Grade
New Construction N
Schools
Elementary Schools Coopertown
Middle Schools Haverford
High Schools Haverford Senior
School District Haverford Township
Others
Senior Community No
Tax ID 22-05-00336-00
Ownership Fee Simple
Security Features Security System
Acceptable Financing Conventional
Listing Terms Conventional
Financing Conventional
Read Less Info
Want to know what your home might be worth? Contact us for a FREE valuation!

Our team is ready to help you sell your home for the highest possible price ASAP

Bought with Janice M Brown • Wagner Real Estate

Specializing in buyer, seller, tenant, and investor clients. We sell heart, hustle, and a whole lot of homes.
Nettles and Co. is a Philadelphia-based boutique real estate team led by Brittany Nettles. Our mission is to create community by building authentic relationships and making one of the most stressful and intimidating transactions equal parts fun, comfortable, and accessible.






