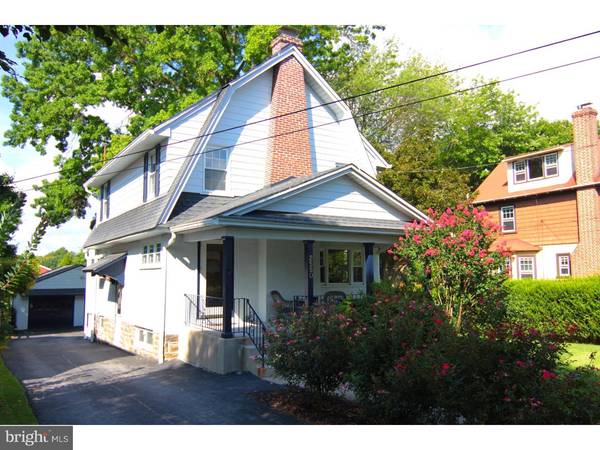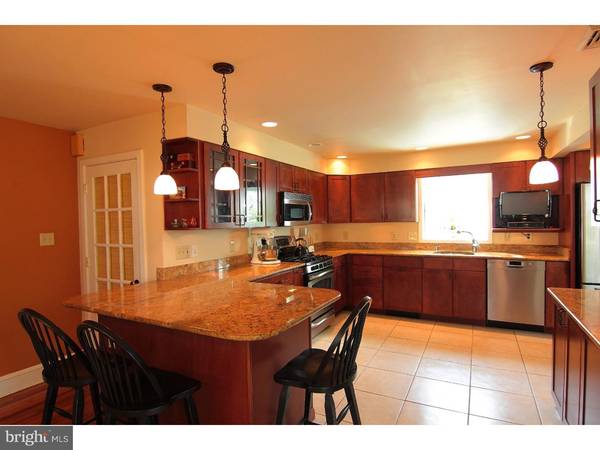$394,000
$394,000
For more information regarding the value of a property, please contact us for a free consultation.
3 Beds
2 Baths
1,400 SqFt
SOLD DATE : 11/01/2016
Key Details
Sold Price $394,000
Property Type Single Family Home
Sub Type Detached
Listing Status Sold
Purchase Type For Sale
Square Footage 1,400 sqft
Price per Sqft $281
Subdivision Ardmore Park
MLS Listing ID 1003935633
Sold Date 11/01/16
Style Dutch
Bedrooms 3
Full Baths 1
Half Baths 1
HOA Y/N N
Abv Grd Liv Area 1,400
Originating Board TREND
Year Built 1935
Annual Tax Amount $5,976
Tax Year 2016
Lot Size 9,191 Sqft
Acres 0.21
Lot Dimensions 50X184
Property Description
Lovingly maintained single home on a quiet street in Ardmore Park. Steps from all things Ardmore, including Chesnutwold Elementary, the R 100 line and local shopping and dining. The home has an easy flow and greets you with an open front porch with beautifully manicured mature plantings. The kitchen is a chef's dream, it is open and has wrap around granite countertops with a convection/microwave above the high end oven/cooktop. Off the adjoining dining room are french doors which take you to a large deck designed by an architect to mirror the pitch of the roofline. The deck overlooks a private backyard and a double detached garage. Central air, a great working fireplace, hard wired data ports and a walk out basement are just a few of the many features of this home. This street is well known for its vibrancy, community events and friendliness.
Location
State PA
County Delaware
Area Haverford Twp (10422)
Zoning RES
Rooms
Other Rooms Living Room, Dining Room, Primary Bedroom, Bedroom 2, Kitchen, Family Room, Bedroom 1, Attic
Basement Full, Unfinished
Interior
Interior Features Kitchen - Island, Kitchen - Eat-In
Hot Water Natural Gas
Heating Gas, Radiator
Cooling Central A/C
Flooring Wood
Fireplaces Number 1
Fireplaces Type Stone
Equipment Oven - Double, Oven - Self Cleaning, Disposal
Fireplace Y
Window Features Bay/Bow,Energy Efficient
Appliance Oven - Double, Oven - Self Cleaning, Disposal
Heat Source Natural Gas
Laundry Basement
Exterior
Exterior Feature Deck(s), Porch(es)
Garage Spaces 5.0
Waterfront N
Water Access N
Roof Type Pitched,Shingle
Accessibility None
Porch Deck(s), Porch(es)
Total Parking Spaces 5
Garage Y
Building
Lot Description Sloping, Front Yard, Rear Yard, SideYard(s)
Story 2
Foundation Stone
Sewer Public Sewer
Water Public
Architectural Style Dutch
Level or Stories 2
Additional Building Above Grade
New Construction N
Schools
Elementary Schools Chestnutwold
Middle Schools Haverford
High Schools Haverford Senior
School District Haverford Township
Others
Senior Community No
Tax ID 22-06-01862-00
Ownership Fee Simple
Read Less Info
Want to know what your home might be worth? Contact us for a FREE valuation!

Our team is ready to help you sell your home for the highest possible price ASAP

Bought with Michele Cooley • BHHS Fox & Roach-Chestnut Hill

Specializing in buyer, seller, tenant, and investor clients. We sell heart, hustle, and a whole lot of homes.
Nettles and Co. is a Philadelphia-based boutique real estate team led by Brittany Nettles. Our mission is to create community by building authentic relationships and making one of the most stressful and intimidating transactions equal parts fun, comfortable, and accessible.






