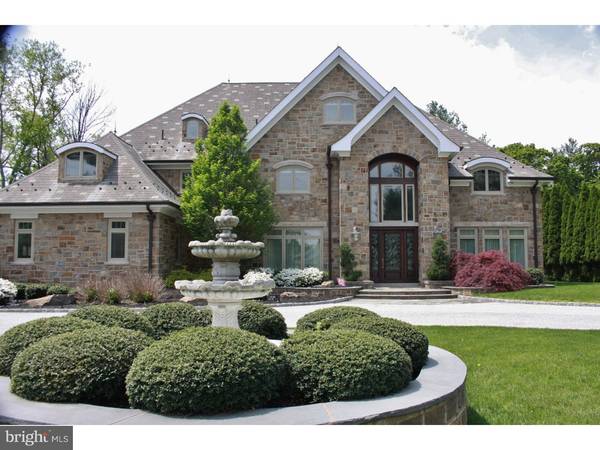$1,500,000
$1,500,000
For more information regarding the value of a property, please contact us for a free consultation.
5 Beds
9 Baths
10,037 SqFt
SOLD DATE : 12/08/2016
Key Details
Sold Price $1,500,000
Property Type Single Family Home
Sub Type Detached
Listing Status Sold
Purchase Type For Sale
Square Footage 10,037 sqft
Price per Sqft $149
Subdivision Merion Golf Estates
MLS Listing ID 1003936757
Sold Date 12/08/16
Style Traditional
Bedrooms 5
Full Baths 7
Half Baths 2
HOA Y/N N
Abv Grd Liv Area 10,037
Originating Board TREND
Year Built 2008
Annual Tax Amount $48,390
Tax Year 2016
Lot Size 1.005 Acres
Acres 1.0
Lot Dimensions 0X0
Property Description
Be a part of the vast history of what was the original A. Atwater Kent Estate. A Main Line Luxury home that cannot be surpassed, will have you in awe. This breathtaking 4 story, stone home situated on an acre lot features six bedrooms, 7 full baths and 2 half baths. As you enter the home, you are greeted by a 20' tall grand marble tiled entrance foyer boasting triple crown molding, lovely wainscoting & the focal point, the magnificent curved mahogany staircase. The chandelier is motorized to lower for dusting, cleaning & changing light bulbs! The first floor features formal dining room w/adjacent butler's pantry that includes refrigerator drawers & a dishwasher. The formal living room, music room/library & powder room w/barrel-chested bureau and hand-painted sink are ideal for large formal gatherings. When you want have more intimate functions, the gourmet kitchen has a large step-down granite top island, Wood-Mode cabinets & tiled back splash. Imagine the fabulous gourmet meals you can create with the Dacor 6-burner stove w/two ovens pot-filler above, plus an additional electric convection oven & microwave, SubZero refrigerator keep you well stocked. Off of the kitchen is the casual round family dining space with views of the garden, French doors to the covered slate patio & is open to the large fireside family room. The 2nd powder room & mudroom access the 3-car heated garage & completes the main level. The second floor features the master suite w/sitting room, closets that are like your own personal mall, large master bath including Jacuzzi tub, spacious glass tile shower, granite counters & cherry Wood-Mode custom cabinetry. There are 3 additional bedrooms on the second floor each with their own private bath plus & au pair suite w/private bath & sitting room. A laundry room completes the second level. On the third floor is the in-law suite w/kitchenette, bedroom w/large walk-in closet & sitting area as well as large bathroom w/Jacuzzi tub & glass rain shower plus loads of storage. Additional living space can be found in the lower level with an homage to Ruby's Diner done in red, white & blk w/kitchenette, large family room, theatre room just waiting for finishing touches, 2nd laundry room, full bath, dance studio/home gym, two utility rooms & plenty of storage. The home also features 3 tankless water heaters, separate meter for irrigation system, Dirt Devil house, generator. Your dreams have come true.
Location
State PA
County Delaware
Area Haverford Twp (10422)
Zoning R1
Rooms
Other Rooms Living Room, Dining Room, Primary Bedroom, Bedroom 2, Bedroom 3, Kitchen, Family Room, Bedroom 1, In-Law/auPair/Suite, Other
Basement Full, Fully Finished
Interior
Interior Features Kitchen - Island, Butlers Pantry, Skylight(s), WhirlPool/HotTub, Central Vacuum, Sprinkler System, 2nd Kitchen, Wet/Dry Bar, Stall Shower, Dining Area
Hot Water Instant Hot Water
Heating Gas, Forced Air
Cooling Central A/C
Flooring Wood, Fully Carpeted, Tile/Brick, Marble
Fireplaces Type Marble, Stone, Gas/Propane
Equipment Built-In Range, Oven - Wall, Oven - Double, Oven - Self Cleaning, Commercial Range, Dishwasher, Refrigerator, Disposal, Built-In Microwave
Fireplace N
Appliance Built-In Range, Oven - Wall, Oven - Double, Oven - Self Cleaning, Commercial Range, Dishwasher, Refrigerator, Disposal, Built-In Microwave
Heat Source Natural Gas
Laundry Upper Floor, Basement
Exterior
Exterior Feature Patio(s)
Garage Inside Access, Garage Door Opener, Oversized
Garage Spaces 6.0
Utilities Available Cable TV
Waterfront N
Water Access N
Roof Type Pitched,Slate
Accessibility None
Porch Patio(s)
Attached Garage 3
Total Parking Spaces 6
Garage Y
Building
Lot Description Corner, Front Yard, Rear Yard, SideYard(s)
Story 3+
Foundation Concrete Perimeter
Sewer Public Sewer
Water Public
Architectural Style Traditional
Level or Stories 3+
Additional Building Above Grade
Structure Type Cathedral Ceilings,9'+ Ceilings
New Construction N
Schools
Elementary Schools Coopertown
Middle Schools Haverford
High Schools Haverford Senior
School District Haverford Township
Others
Senior Community No
Tax ID 22-04-00228-01
Ownership Fee Simple
Security Features Security System
Acceptable Financing Conventional
Listing Terms Conventional
Financing Conventional
Read Less Info
Want to know what your home might be worth? Contact us for a FREE valuation!

Our team is ready to help you sell your home for the highest possible price ASAP

Bought with Loriann Rufo • BHHS Fox & Roach-Haverford

Specializing in buyer, seller, tenant, and investor clients. We sell heart, hustle, and a whole lot of homes.
Nettles and Co. is a Philadelphia-based boutique real estate team led by Brittany Nettles. Our mission is to create community by building authentic relationships and making one of the most stressful and intimidating transactions equal parts fun, comfortable, and accessible.






