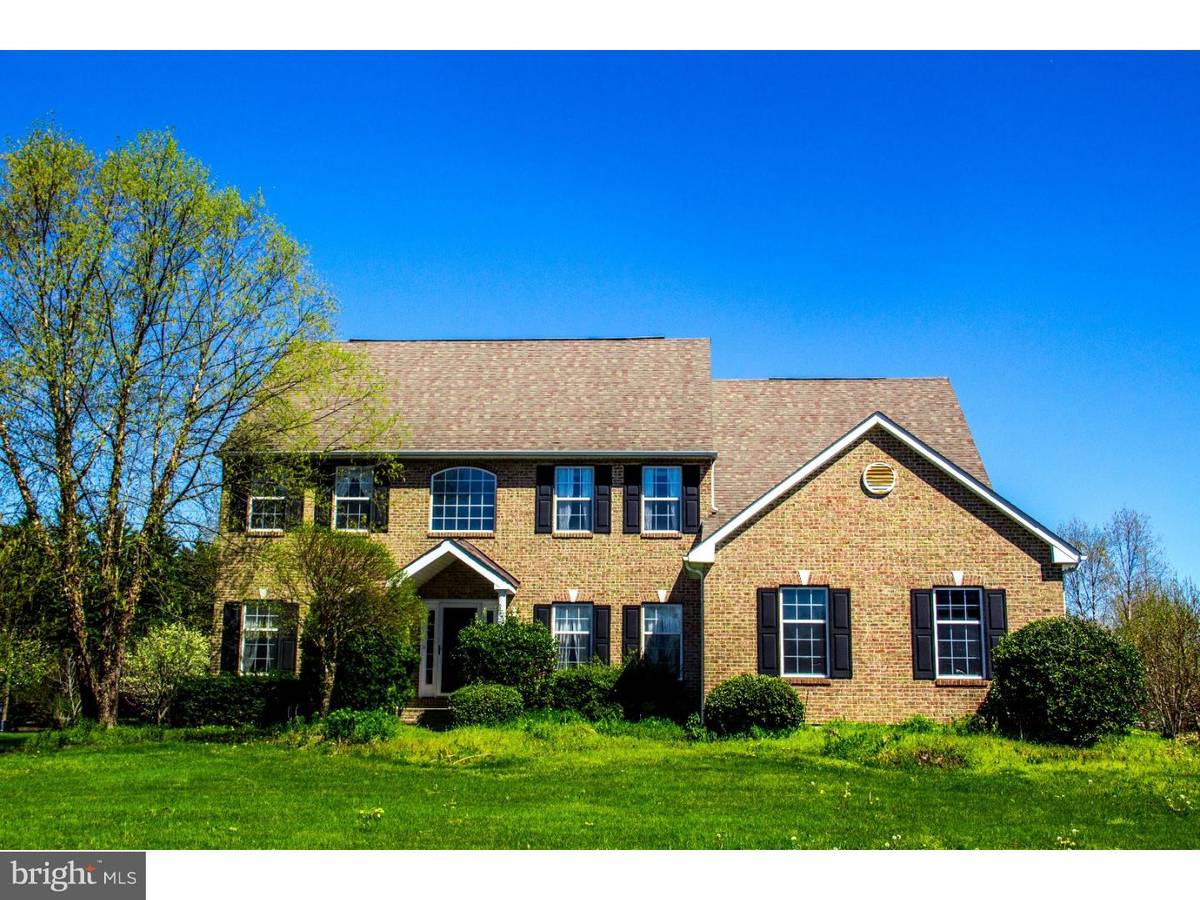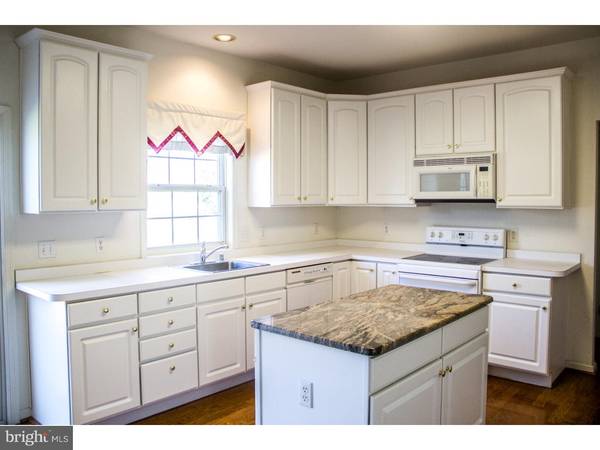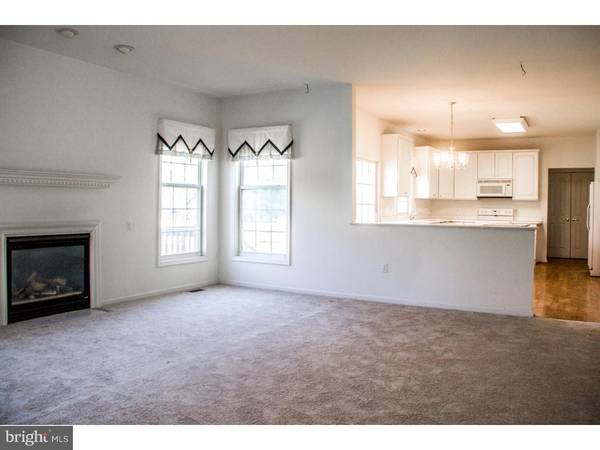$360,000
$349,000
3.2%For more information regarding the value of a property, please contact us for a free consultation.
4 Beds
3 Baths
3,125 SqFt
SOLD DATE : 06/30/2016
Key Details
Sold Price $360,000
Property Type Single Family Home
Sub Type Detached
Listing Status Sold
Purchase Type For Sale
Square Footage 3,125 sqft
Price per Sqft $115
Subdivision Amberwood
MLS Listing ID 1003949667
Sold Date 06/30/16
Style Colonial
Bedrooms 4
Full Baths 2
Half Baths 1
HOA Y/N N
Abv Grd Liv Area 3,125
Originating Board TREND
Year Built 1999
Annual Tax Amount $2,783
Tax Year 2015
Lot Size 0.530 Acres
Acres 0.53
Lot Dimensions 115X202
Property Description
Here's an amazing opportunity to own a lovely 3000+ square foot colonial conveniently located north of the canal but also in the sought after Appoquinimink school district. This brick front beauty is situated on a serene acre lot in the popular Amberwood development. Upon entering, you are greeted by a 2-story foyer with hardwood flooring & stunning turned staircase. Your guests will dine in style in the formal dining room with updated lighting, hardwoods, & large windows. Also open to the foyer is the formal family room which features a combination of both solid hardwood flooring & carpeting. The gourmet eat-in kitchen is sure to capture the heart of any chef with it's stunning granite center island, custom 42" white cabinetry, pantry, hardwood flooring, breakfast area, & sink overlooking the yard. The Spacious family room is open to the kitchen & features a striking gas burning fireplace, brand new carpeting, & wiring for a surround sound system. Did I mention that the main floor also features 9' ceilings throughout? Rounding off the main level is a powder room tucked away in the back right & a bonus room that would make the perfect home office. Upstairs lies the oversized (21x17) master bedroom with vaulted ceilings, two walk-in closets, and a large 4-piece bath w/ garden tub & flooring. 3 more well sized bedrooms, a giant hall bathroom w/ double sink, and laundry room can also be found upstairs. A sliding door from the kitchen leads you out back onto the wood deck where you can enjoy the beauty & privacy of the large back yard. Other great features include a rear storage shed, attached 3 car garage, large full basement, and neutral paint everywhere. Located with easy access to rt-896, 95, & rt-40. Schedule a showing today!
Location
State DE
County New Castle
Area Newark/Glasgow (30905)
Zoning NC21
Rooms
Other Rooms Living Room, Dining Room, Primary Bedroom, Bedroom 2, Bedroom 3, Kitchen, Family Room, Bedroom 1, Laundry, Other
Basement Full, Unfinished
Interior
Interior Features Kitchen - Island, Butlers Pantry, Kitchen - Eat-In
Hot Water Natural Gas
Heating Gas, Forced Air
Cooling Central A/C
Flooring Wood, Tile/Brick
Fireplaces Number 1
Fireplace Y
Heat Source Natural Gas
Laundry Upper Floor
Exterior
Garage Spaces 6.0
Utilities Available Cable TV
Waterfront N
Water Access N
Roof Type Pitched,Shingle
Accessibility None
Attached Garage 3
Total Parking Spaces 6
Garage Y
Building
Lot Description Level, Rear Yard
Story 2
Foundation Concrete Perimeter
Sewer Public Sewer
Water Public
Architectural Style Colonial
Level or Stories 2
Additional Building Above Grade
Structure Type Cathedral Ceilings,9'+ Ceilings
New Construction N
Schools
School District Appoquinimink
Others
Senior Community No
Tax ID 11-041.40-115
Ownership Fee Simple
Read Less Info
Want to know what your home might be worth? Contact us for a FREE valuation!

Our team is ready to help you sell your home for the highest possible price ASAP

Bought with Mia Burch • Long & Foster Real Estate, Inc.

Specializing in buyer, seller, tenant, and investor clients. We sell heart, hustle, and a whole lot of homes.
Nettles and Co. is a Philadelphia-based boutique real estate team led by Brittany Nettles. Our mission is to create community by building authentic relationships and making one of the most stressful and intimidating transactions equal parts fun, comfortable, and accessible.






