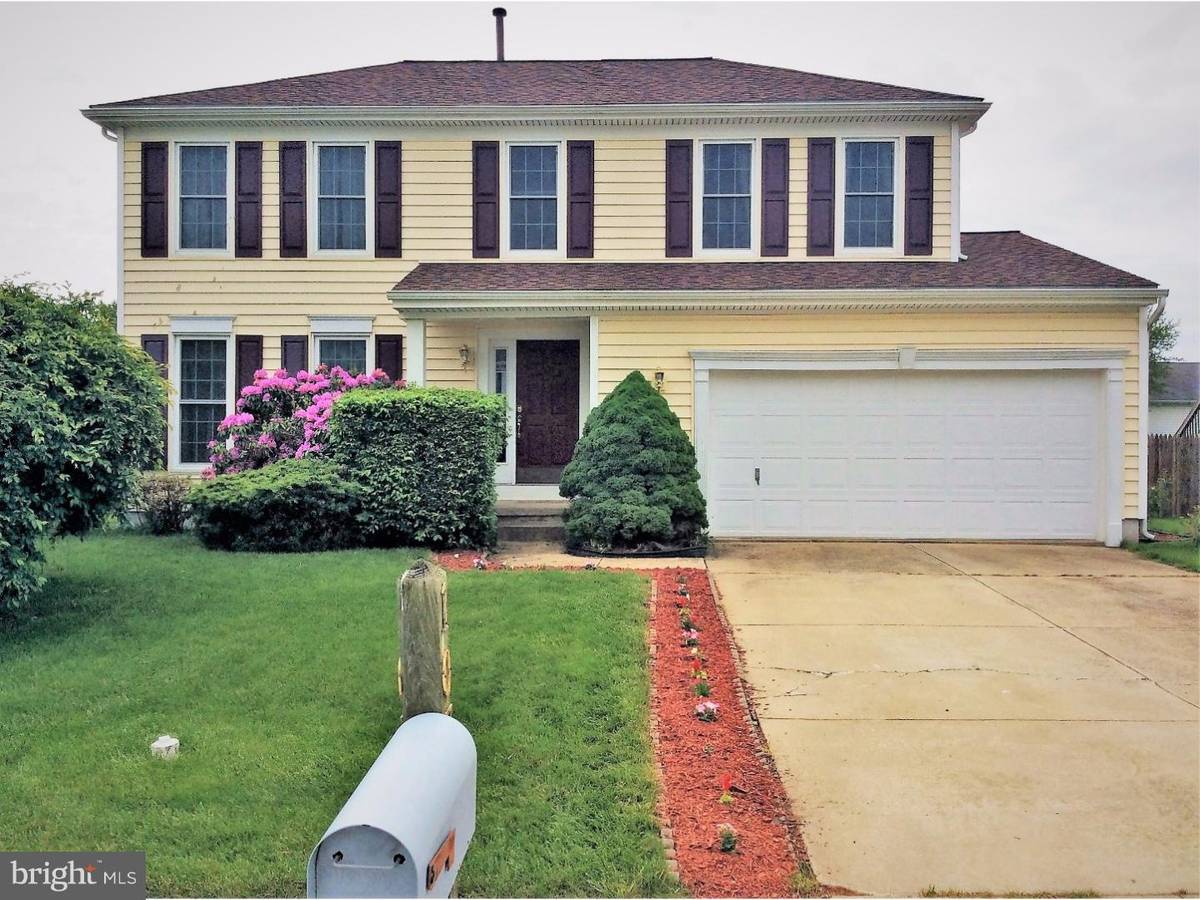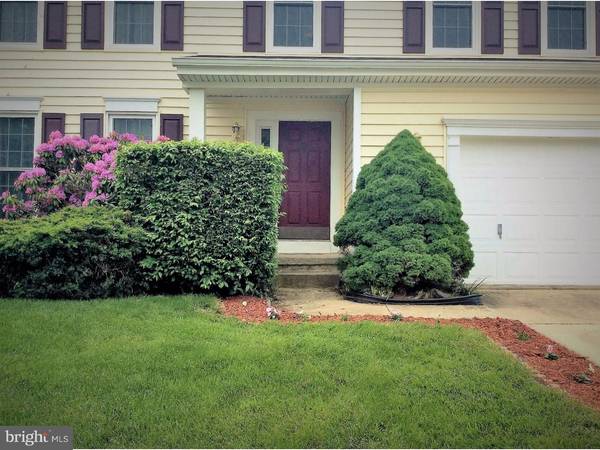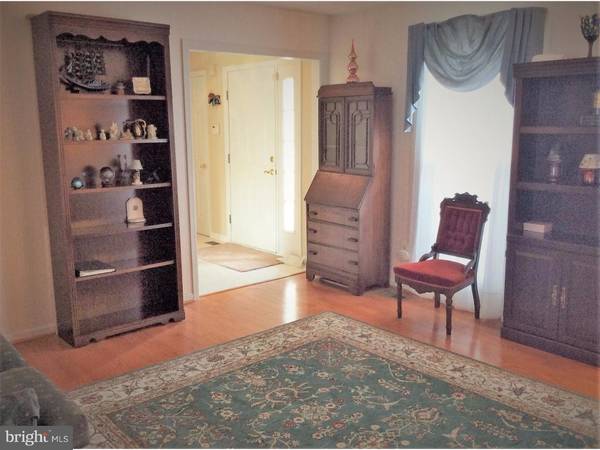$254,900
$254,900
For more information regarding the value of a property, please contact us for a free consultation.
4 Beds
3 Baths
1,850 SqFt
SOLD DATE : 08/09/2016
Key Details
Sold Price $254,900
Property Type Single Family Home
Sub Type Detached
Listing Status Sold
Purchase Type For Sale
Square Footage 1,850 sqft
Price per Sqft $137
Subdivision Whethersfield
MLS Listing ID 1003950933
Sold Date 08/09/16
Style Colonial
Bedrooms 4
Full Baths 2
Half Baths 1
HOA Fees $6/ann
HOA Y/N Y
Abv Grd Liv Area 1,850
Originating Board TREND
Year Built 1990
Annual Tax Amount $2,383
Tax Year 2015
Lot Size 6,534 Sqft
Acres 0.15
Lot Dimensions 65X100
Property Description
Welcome to 107 Dasher Ave in Bear Delaware! This Lovely, meticulously kept 4 bedroom 2.5 bath colonial is absolutely bursting with charm and extensive upgrades. The exterior boasts striking curb appeal, a recent roof with 50 year architectural shingles, hurricane rated siding, vinyl replacement windows, a lush and beautifully manicured lawn, plentiful landscaping, fenced yard, and a sizable new trex deck! The interior features abundant hardwood, updated fixtures, new carpet, tasteful neutral paint, spacious floor-plan, and gorgeous granite counter-tops! Upstairs offers a large master suite with fantastic bath retreat, and 3 spacious secondary room. This home represents an exceptional value for the price. Put it on your tour today. This one will not last long!
Location
State DE
County New Castle
Area Newark/Glasgow (30905)
Zoning NC6.5
Direction Southwest
Rooms
Other Rooms Living Room, Dining Room, Primary Bedroom, Bedroom 2, Bedroom 3, Kitchen, Family Room, Bedroom 1
Basement Full, Unfinished
Interior
Interior Features Primary Bath(s), Butlers Pantry, Ceiling Fan(s), Kitchen - Eat-In
Hot Water Natural Gas
Heating Gas, Forced Air
Cooling Central A/C
Flooring Wood, Fully Carpeted, Vinyl
Equipment Oven - Self Cleaning, Dishwasher
Fireplace N
Window Features Replacement
Appliance Oven - Self Cleaning, Dishwasher
Heat Source Natural Gas
Laundry Basement
Exterior
Exterior Feature Deck(s)
Garage Inside Access, Garage Door Opener
Garage Spaces 5.0
Fence Other
Utilities Available Cable TV
Waterfront N
Water Access N
Roof Type Pitched,Shingle
Accessibility None
Porch Deck(s)
Attached Garage 2
Total Parking Spaces 5
Garage Y
Building
Lot Description Front Yard, Rear Yard, SideYard(s)
Story 2
Foundation Concrete Perimeter
Sewer Public Sewer
Water Public
Architectural Style Colonial
Level or Stories 2
Additional Building Above Grade, Shed
New Construction N
Schools
School District Colonial
Others
HOA Fee Include Snow Removal
Senior Community No
Tax ID 10-033.20-171
Ownership Fee Simple
Acceptable Financing Conventional, VA, FHA 203(b)
Listing Terms Conventional, VA, FHA 203(b)
Financing Conventional,VA,FHA 203(b)
Read Less Info
Want to know what your home might be worth? Contact us for a FREE valuation!

Our team is ready to help you sell your home for the highest possible price ASAP

Bought with Michael N Ngome • Empower Real Estate, LLC

Specializing in buyer, seller, tenant, and investor clients. We sell heart, hustle, and a whole lot of homes.
Nettles and Co. is a Philadelphia-based boutique real estate team led by Brittany Nettles. Our mission is to create community by building authentic relationships and making one of the most stressful and intimidating transactions equal parts fun, comfortable, and accessible.






