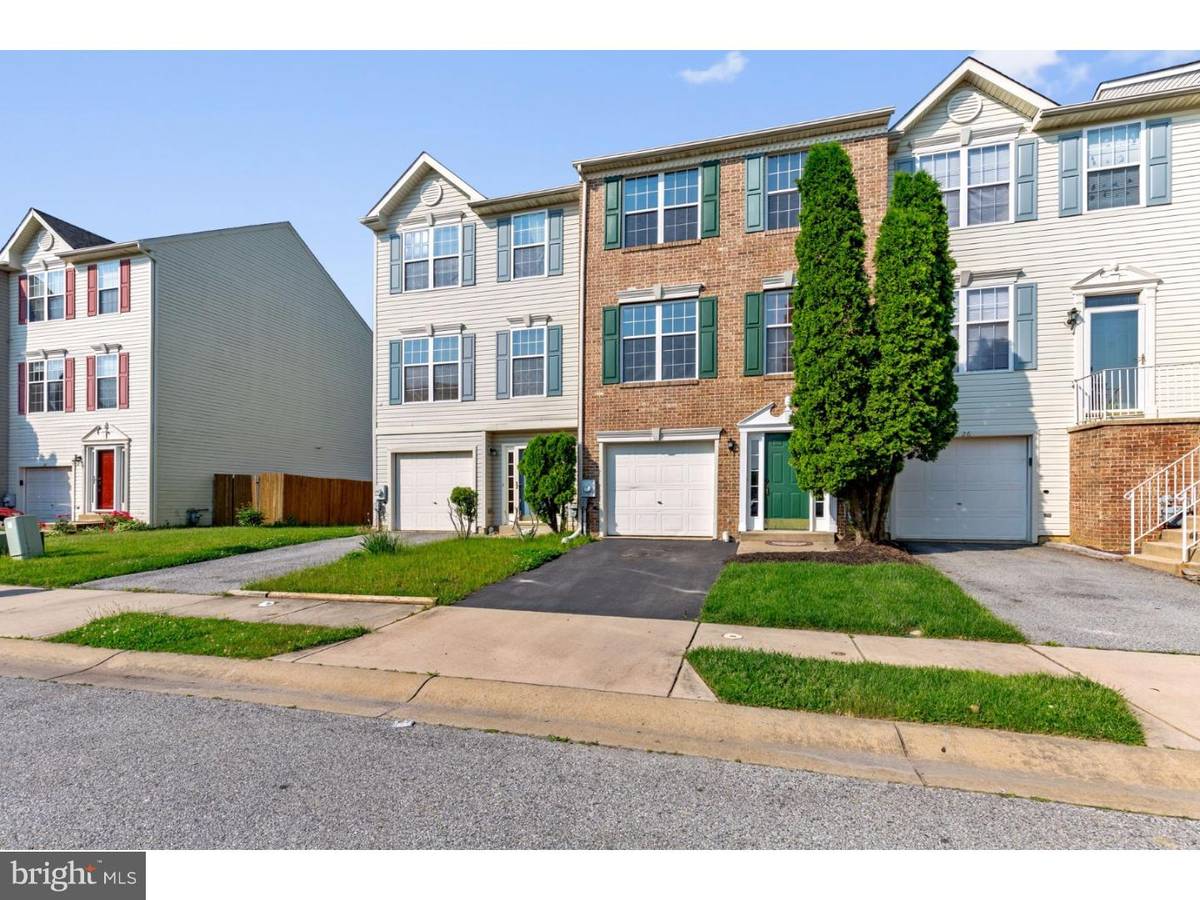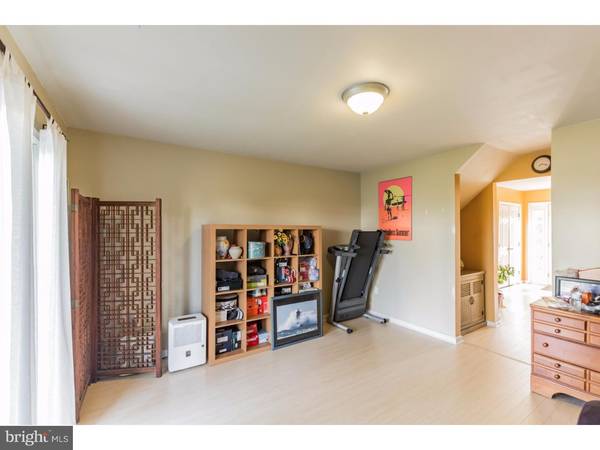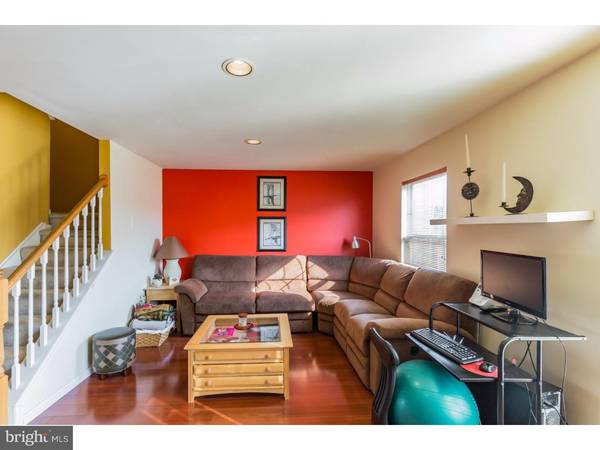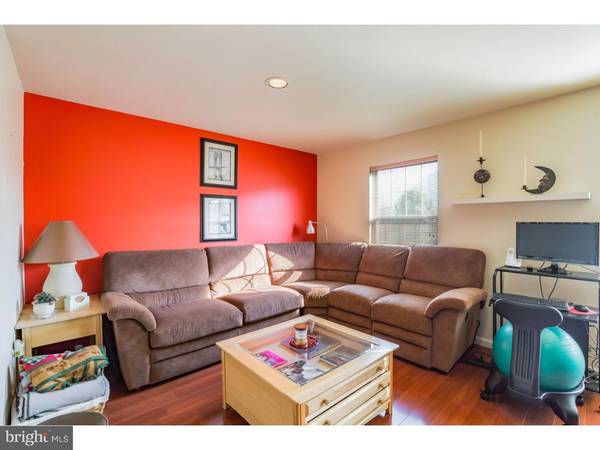$185,000
$185,000
For more information regarding the value of a property, please contact us for a free consultation.
3 Beds
3 Baths
1,650 SqFt
SOLD DATE : 08/08/2016
Key Details
Sold Price $185,000
Property Type Single Family Home
Sub Type Twin/Semi-Detached
Listing Status Sold
Purchase Type For Sale
Square Footage 1,650 sqft
Price per Sqft $112
Subdivision Stone Mill
MLS Listing ID 1003951521
Sold Date 08/08/16
Style Traditional
Bedrooms 3
Full Baths 2
Half Baths 1
HOA Fees $10/ann
HOA Y/N Y
Abv Grd Liv Area 1,650
Originating Board TREND
Year Built 1997
Annual Tax Amount $1,637
Tax Year 2015
Lot Size 3,485 Sqft
Acres 0.08
Lot Dimensions 33X105
Property Description
Welcome to 22 N Sherman Drive! This lovely 3 bedroom, 2.5 bathroom townhome charms from the start with mature landscaping, private driveway and attached garage. Upon entering, the foyer invites you right into the open family room, a great bonus space with any number of uses, which boasts hardwood floors and access to the fenced back yard. Continuing upstairs, the hardwood floors continue into the great room where you'll find a bright and airy shared living room and dining room space, thanks to the multiple windows and open floor plan. The large eat-in kitchen offers plenty of countertop workspace and cabinet storage along with an island and sliding glass door leading out onto the deck overlooking the back yard. Moving upstairs, the second floor features 3 spacious bedrooms each with plush carpeting, natural light and generous storage. The 2 secondary bedrooms share a full bath equipped with storage vanity while the master bedroom features an en suite bathroom also with large storage vanity and walk in shower. To add to this attractive package, the hot water heater is brand new (2016), the washer, dryer, refrigerator, built in microwave, range (1yr old), dishwasher (2.5 yrs old) and free standing freezer are included in the sale and a carpet credit is negotiable. Be sure to view the virtual tour and schedule a private showing today!
Location
State DE
County New Castle
Area Newark/Glasgow (30905)
Zoning NCTH
Rooms
Other Rooms Living Room, Dining Room, Primary Bedroom, Bedroom 2, Kitchen, Family Room, Bedroom 1, Laundry, Attic
Basement Full, Outside Entrance
Interior
Interior Features Primary Bath(s), Kitchen - Island, Butlers Pantry, Ceiling Fan(s), Stall Shower, Kitchen - Eat-In
Hot Water Electric
Heating Gas, Hot Water
Cooling Central A/C
Flooring Wood, Fully Carpeted
Equipment Oven - Self Cleaning, Disposal, Built-In Microwave
Fireplace N
Appliance Oven - Self Cleaning, Disposal, Built-In Microwave
Heat Source Natural Gas
Laundry Lower Floor
Exterior
Exterior Feature Deck(s), Porch(es)
Garage Inside Access
Garage Spaces 1.0
Utilities Available Cable TV
Waterfront N
Water Access N
Roof Type Pitched,Shingle
Accessibility None
Porch Deck(s), Porch(es)
Attached Garage 1
Total Parking Spaces 1
Garage Y
Building
Story 2
Sewer Public Sewer
Water Public
Architectural Style Traditional
Level or Stories 2
Additional Building Above Grade
Structure Type 9'+ Ceilings
New Construction N
Schools
Elementary Schools Leasure
Middle Schools Kirk
High Schools Christiana
School District Christina
Others
HOA Fee Include Common Area Maintenance
Senior Community No
Tax ID 10-039.30-105
Ownership Fee Simple
Security Features Security System
Acceptable Financing Conventional, VA, FHA 203(b)
Listing Terms Conventional, VA, FHA 203(b)
Financing Conventional,VA,FHA 203(b)
Read Less Info
Want to know what your home might be worth? Contact us for a FREE valuation!

Our team is ready to help you sell your home for the highest possible price ASAP

Bought with Carol Maher • BHHS Fox & Roach-Christiana

Specializing in buyer, seller, tenant, and investor clients. We sell heart, hustle, and a whole lot of homes.
Nettles and Co. is a Philadelphia-based boutique real estate team led by Brittany Nettles. Our mission is to create community by building authentic relationships and making one of the most stressful and intimidating transactions equal parts fun, comfortable, and accessible.






