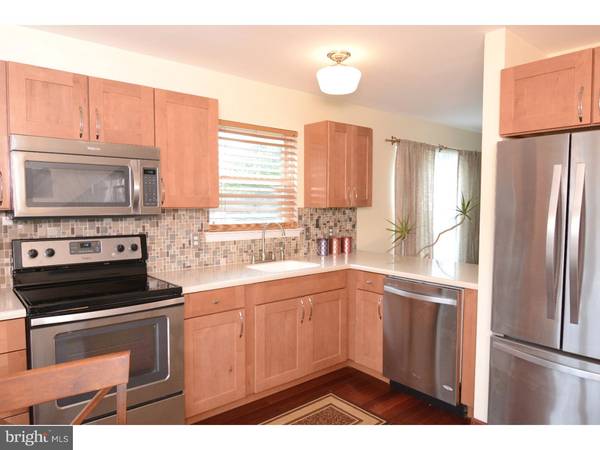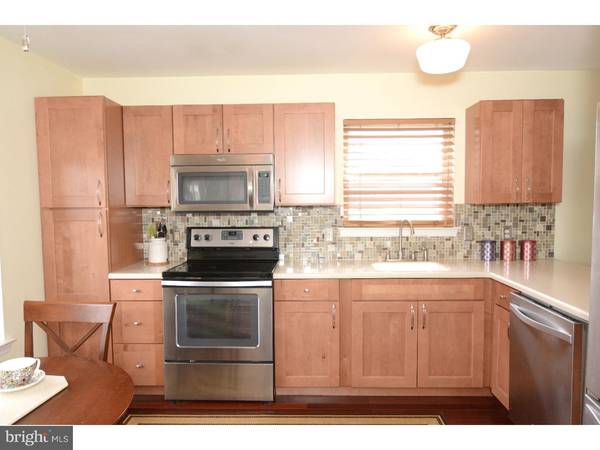$170,000
$170,000
For more information regarding the value of a property, please contact us for a free consultation.
2 Beds
3 Baths
1,625 SqFt
SOLD DATE : 08/10/2016
Key Details
Sold Price $170,000
Property Type Single Family Home
Sub Type Twin/Semi-Detached
Listing Status Sold
Purchase Type For Sale
Square Footage 1,625 sqft
Price per Sqft $104
Subdivision Forest Glen
MLS Listing ID 1003952747
Sold Date 08/10/16
Style Traditional
Bedrooms 2
Full Baths 2
Half Baths 1
HOA Fees $16/qua
HOA Y/N Y
Abv Grd Liv Area 1,625
Originating Board TREND
Year Built 1996
Annual Tax Amount $1,567
Tax Year 2015
Lot Size 8,276 Sqft
Acres 0.19
Lot Dimensions 60X135
Property Description
**Awaiting Signatures on Contract**You will love this 2 bedroom, 2.5 bath end unit twin home located in Forest Glen. The eat-in kitchen was brand new as of October of 2014 complete with stainless steel appliances, mosaic tile backsplash, and soft close drawers. Hardwood floors throughout lead you to a spacious dining/living room. Both bedrooms are found upstairs, the main bedroom boasting W/W carpet and great walk-in closet. The basement leaves the option for a third bedroom with a full bathroom and separate walk-out. Rear deck overlooks nice side and backyard. Numerous updates include: new furnace and HVAC 2015, hardwood flooring throughout, new front and back doors in March, and just prior to listing, fresh paint on the deck/shutters and resurfaced driveway. Stop by today!
Location
State DE
County New Castle
Area Newark/Glasgow (30905)
Zoning NCSD
Rooms
Other Rooms Living Room, Primary Bedroom, Kitchen, Family Room, Bedroom 1, Attic
Basement Full, Outside Entrance, Fully Finished
Interior
Interior Features Kitchen - Eat-In
Hot Water Natural Gas
Heating Gas, Forced Air
Cooling Central A/C
Flooring Wood, Fully Carpeted
Equipment Dishwasher, Refrigerator, Built-In Microwave
Fireplace N
Appliance Dishwasher, Refrigerator, Built-In Microwave
Heat Source Natural Gas
Laundry Lower Floor
Exterior
Exterior Feature Deck(s)
Utilities Available Cable TV
Waterfront N
Water Access N
Accessibility None
Porch Deck(s)
Garage N
Building
Lot Description Corner
Story 2
Sewer Public Sewer
Water Public
Architectural Style Traditional
Level or Stories 2
Additional Building Above Grade
New Construction N
Schools
Elementary Schools Keene
Middle Schools Gauger-Cobbs
High Schools Glasgow
School District Christina
Others
Senior Community No
Tax ID 11-028.10-214
Ownership Fee Simple
Read Less Info
Want to know what your home might be worth? Contact us for a FREE valuation!

Our team is ready to help you sell your home for the highest possible price ASAP

Bought with Henry Nazdrowicz • Patterson-Schwartz-Newark

Specializing in buyer, seller, tenant, and investor clients. We sell heart, hustle, and a whole lot of homes.
Nettles and Co. is a Philadelphia-based boutique real estate team led by Brittany Nettles. Our mission is to create community by building authentic relationships and making one of the most stressful and intimidating transactions equal parts fun, comfortable, and accessible.






