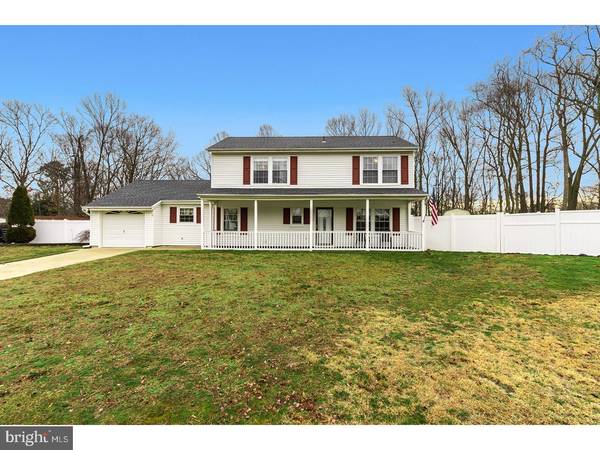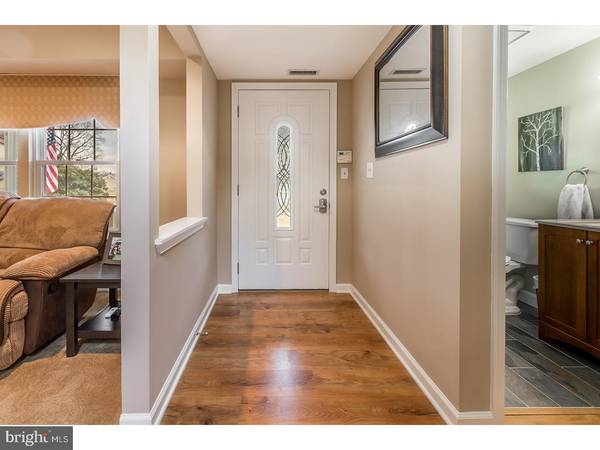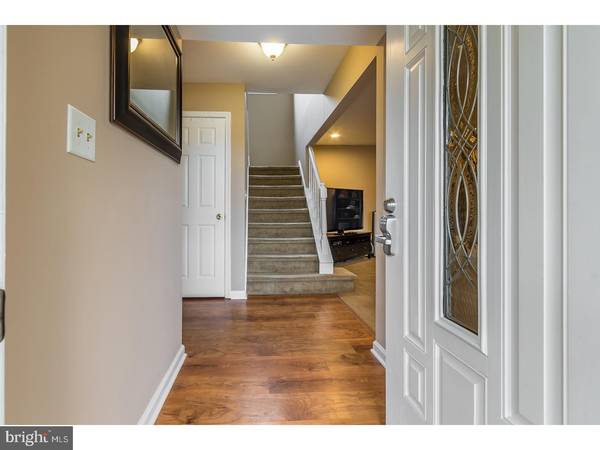$233,000
$235,000
0.9%For more information regarding the value of a property, please contact us for a free consultation.
3 Beds
3 Baths
1,642 SqFt
SOLD DATE : 03/24/2017
Key Details
Sold Price $233,000
Property Type Single Family Home
Sub Type Detached
Listing Status Sold
Purchase Type For Sale
Square Footage 1,642 sqft
Price per Sqft $141
Subdivision Hidden Lakes
MLS Listing ID 1000050442
Sold Date 03/24/17
Style Colonial
Bedrooms 3
Full Baths 2
Half Baths 1
HOA Y/N N
Abv Grd Liv Area 1,642
Originating Board TREND
Year Built 1978
Annual Tax Amount $6,486
Tax Year 2016
Lot Size 0.400 Acres
Acres 0.4
Lot Dimensions 50X130
Property Description
The perfect place to call home! Situated in the Hidden Lakes neighborhood, this beautifully maintained home is located at the end of a cul-de-sac with plenty of driveway parking and an attached garage. A fully covered front porch is the perfect place to sit and enjoy a cool summer evening. Maintenance free exterior with vinyl siding and vinyl front porch railing too. Foyer entry with Pergo laminate wood flooring, huge under stair walk in closet. Spacious living room with wall to wall carpeting, high hat lighting and windows overlooking the front yard. Formal dining room with Pergo wood flooring, chandelier with decorative ceiling medallion and windows overlooking the backyard. Updated kitchen and breakfast room with ceramic flooring, wood cabinetry, built in dishwasher, double ceramic sinks with garbage disposal and chrome fixtures, electric flat top range with built in microwave above, side by side refrigerator with ice and water in the door, newer lighting fixtures, ceiling fan, and open to the family room. Family room with Pergo flooring, high hat lighting, sliding glass doors to the backyard patio and access to the utility room. Turned carpeted stairs lead to the upper level with 3 bedrooms and 2 full baths. Master bedroom with wall to wall carpeting, ceiling fan/light fixture, 2 extra large walk in closets and a full bath with walk in shower stall. The other 2 bedrooms have wall to wall carpeting and ceiling fan/light fixtures. Make sure you check out the backyard - lots of room for whatever you want to do! Patio off of the family room, storage shed and fully fenced with most of it being the maintenance free vinyl fencing. More fabulous home features - 6 panel interior days, today's great "Restoration Hardware" colors, new roof in summer 2015, central air conditioning new in 2011, high efficiency gas force air heat new in 2011, all appliances are included, garage, paved driveway, covered front porch, maintenance free exterior, fenced yard, great location, backs to woods, ceiling fans, updated flooring throughout, updated bathrooms, updated kitchen, storage shed, recessed lighting, all vinyl replacement windows, security system, newer front door with built in lock system. A 2.5 bath home with 2 walk in closets in the master bedroom - a rare find! Upstairs - downstairs - Inside - Out - Everything you see will please you!
Location
State NJ
County Gloucester
Area Washington Twp (20818)
Zoning PUD
Rooms
Other Rooms Living Room, Dining Room, Primary Bedroom, Bedroom 2, Kitchen, Family Room, Bedroom 1, Laundry, Other, Attic
Interior
Interior Features Primary Bath(s), Ceiling Fan(s), Attic/House Fan, Stall Shower, Dining Area
Hot Water Electric
Heating Gas, Forced Air
Cooling Central A/C
Flooring Fully Carpeted, Tile/Brick
Equipment Oven - Self Cleaning, Dishwasher, Disposal, Energy Efficient Appliances, Built-In Microwave
Fireplace N
Window Features Energy Efficient,Replacement
Appliance Oven - Self Cleaning, Dishwasher, Disposal, Energy Efficient Appliances, Built-In Microwave
Heat Source Natural Gas
Laundry Main Floor
Exterior
Exterior Feature Patio(s), Porch(es)
Garage Spaces 4.0
Fence Other
Utilities Available Cable TV
Waterfront N
Water Access N
Roof Type Pitched,Shingle
Accessibility None
Porch Patio(s), Porch(es)
Attached Garage 1
Total Parking Spaces 4
Garage Y
Building
Lot Description Cul-de-sac, Open, Front Yard, Rear Yard, SideYard(s)
Story 2
Sewer Public Sewer
Water Public
Architectural Style Colonial
Level or Stories 2
Additional Building Above Grade
New Construction N
Others
Senior Community No
Tax ID 18-00082 40-00013
Ownership Fee Simple
Security Features Security System
Read Less Info
Want to know what your home might be worth? Contact us for a FREE valuation!

Our team is ready to help you sell your home for the highest possible price ASAP

Bought with Mark Scarpa, Jr. • Township Realty

Specializing in buyer, seller, tenant, and investor clients. We sell heart, hustle, and a whole lot of homes.
Nettles and Co. is a Philadelphia-based boutique real estate team led by Brittany Nettles. Our mission is to create community by building authentic relationships and making one of the most stressful and intimidating transactions equal parts fun, comfortable, and accessible.






