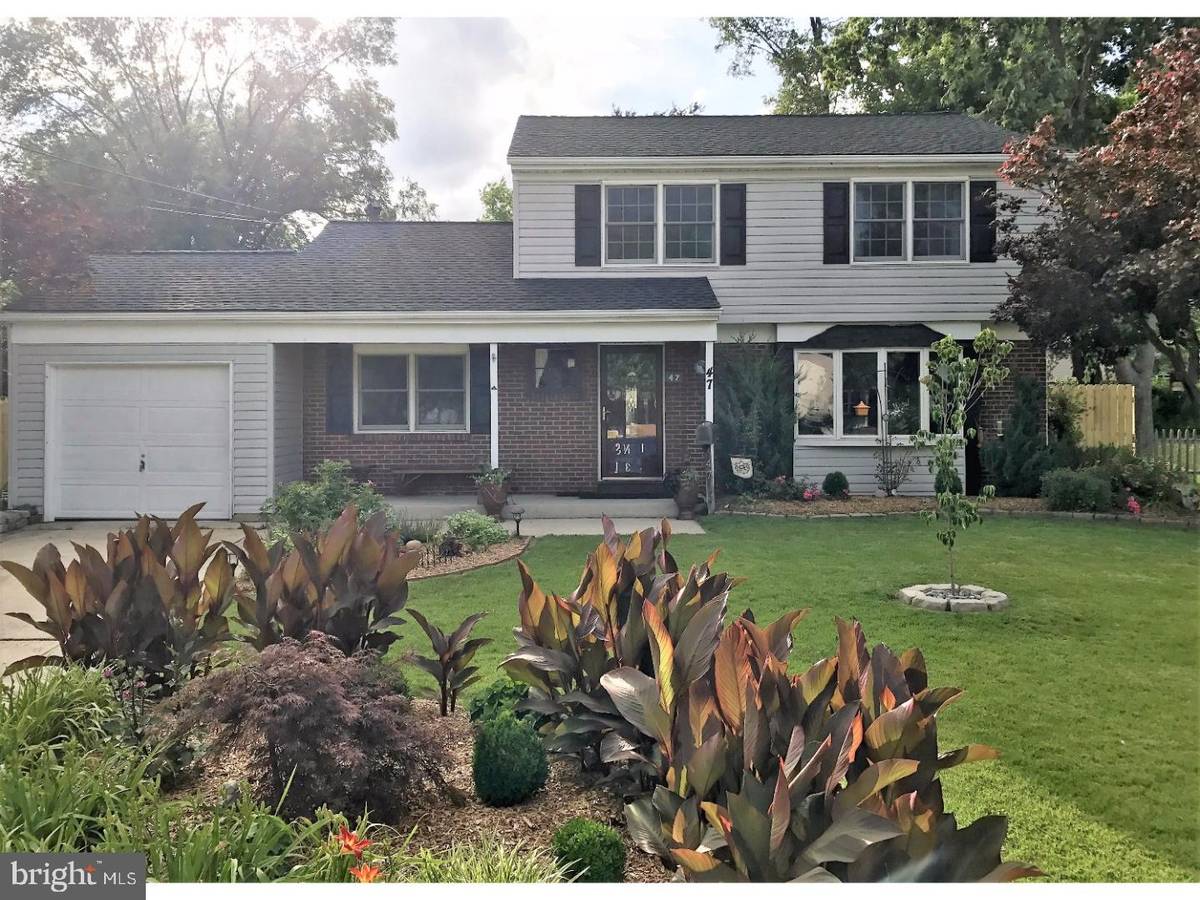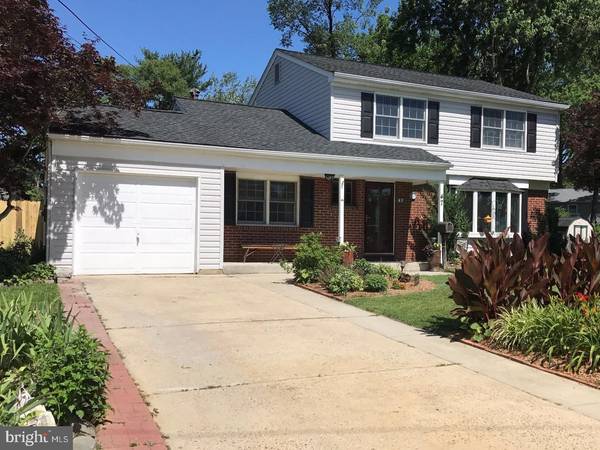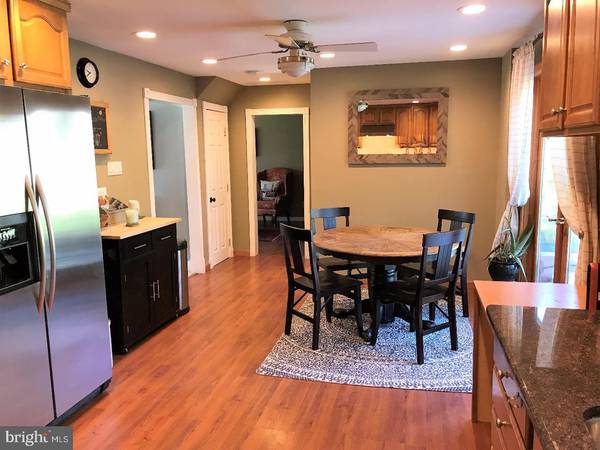$264,000
$269,900
2.2%For more information regarding the value of a property, please contact us for a free consultation.
4 Beds
2 Baths
1,574 SqFt
SOLD DATE : 09/27/2017
Key Details
Sold Price $264,000
Property Type Single Family Home
Sub Type Detached
Listing Status Sold
Purchase Type For Sale
Square Footage 1,574 sqft
Price per Sqft $167
Subdivision Heritage Village
MLS Listing ID 1000077044
Sold Date 09/27/17
Style Colonial
Bedrooms 4
Full Baths 1
Half Baths 1
HOA Y/N N
Abv Grd Liv Area 1,574
Originating Board TREND
Year Built 1958
Annual Tax Amount $6,376
Tax Year 2016
Lot Size 10,890 Sqft
Acres 0.25
Lot Dimensions IRREG
Property Description
You must come see this beautiful 4 bedroom Heritage Village home! This home is truly move-in ready. The owners have lovingly upgraded and remodeled this home with you, the future owner, in mind. Huge eat-in kitchen with Kraftmade cabinets, Wolf oven, Viking range hood, Kitchen Aid countertop stove, stainless fridge and dishwasher. Large, comfortable living room and family room/dining room with newer (2015) laminate flooring. The half-bath has been recently remodeled and the laundry room has been redesigned with that industrial look. Very chic! Upstairs you will find 4 nice-sized bedrooms. There is brand new carpeting in all the bedrooms and upstairs hall, and a completely remodeled bathroom. Many upgrades including: Fresh paint throughout, new roof in 2015(including the wood sheathing), also in 2015: New heater and air conditioner, sump pump and vapor barrier in crawl space, new attic insulation, upgraded electrical to 200 amp service. And that's not all! On-demand hot water heater, Anderson windows throughout, Anderson French doors leading to the back patio. Outside you will find a large fenced in backyard with a large concrete patio for entertaining and fire pit with seating in back, and new fencing. There are gorgeous gardens throughout the property including fully stocked organic fenced-in garden, huge shed, great storage in garage. This house is ready for solar! And comes with excellent neighbors and is in walking distance to the local school and central location to shops and major highways. More pictures to follow on June 26.
Location
State NJ
County Burlington
Area Evesham Twp (20313)
Zoning MD
Rooms
Other Rooms Living Room, Primary Bedroom, Bedroom 2, Bedroom 3, Kitchen, Family Room, Bedroom 1, Laundry
Interior
Interior Features Kitchen - Eat-In
Hot Water Natural Gas
Heating Gas, Forced Air
Cooling Central A/C
Flooring Fully Carpeted, Tile/Brick
Equipment Dishwasher
Fireplace N
Appliance Dishwasher
Heat Source Natural Gas
Laundry Main Floor
Exterior
Exterior Feature Patio(s), Porch(es)
Garage Spaces 3.0
Waterfront N
Water Access N
Accessibility None
Porch Patio(s), Porch(es)
Attached Garage 1
Total Parking Spaces 3
Garage Y
Building
Lot Description Level, Front Yard, Rear Yard
Story 2
Sewer Public Sewer
Water Public
Architectural Style Colonial
Level or Stories 2
Additional Building Above Grade
New Construction N
Schools
Middle Schools Marlton
School District Evesham Township
Others
Senior Community No
Tax ID 13-00027 12-00018
Ownership Fee Simple
Acceptable Financing Conventional, VA, FHA 203(b)
Listing Terms Conventional, VA, FHA 203(b)
Financing Conventional,VA,FHA 203(b)
Read Less Info
Want to know what your home might be worth? Contact us for a FREE valuation!

Our team is ready to help you sell your home for the highest possible price ASAP

Bought with Robert Ritterson • Century 21 Rauh & Johns

Specializing in buyer, seller, tenant, and investor clients. We sell heart, hustle, and a whole lot of homes.
Nettles and Co. is a Philadelphia-based boutique real estate team led by Brittany Nettles. Our mission is to create community by building authentic relationships and making one of the most stressful and intimidating transactions equal parts fun, comfortable, and accessible.






