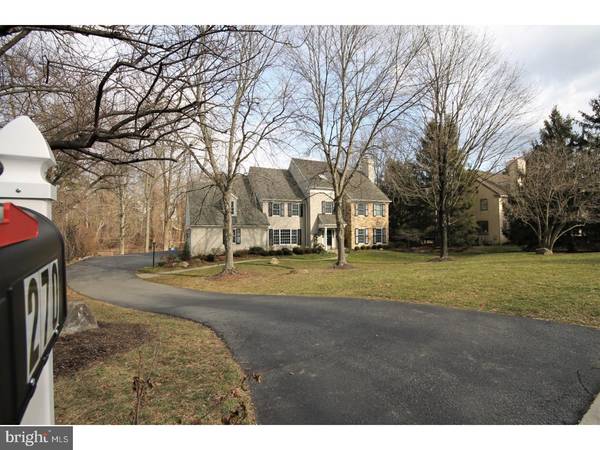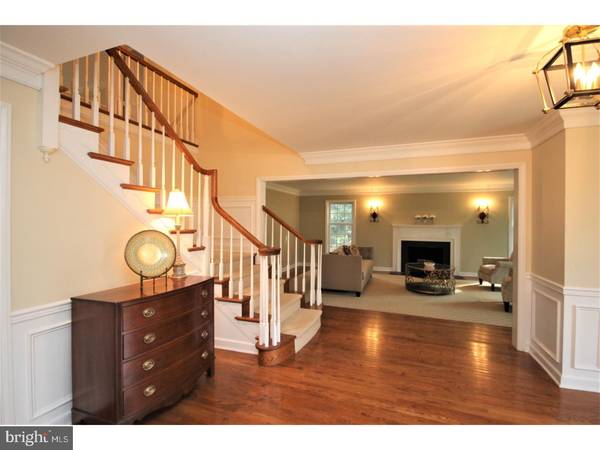$1,125,000
$1,200,000
6.3%For more information regarding the value of a property, please contact us for a free consultation.
4 Beds
5 Baths
3,972 SqFt
SOLD DATE : 06/07/2017
Key Details
Sold Price $1,125,000
Property Type Single Family Home
Sub Type Detached
Listing Status Sold
Purchase Type For Sale
Square Footage 3,972 sqft
Price per Sqft $283
Subdivision Ravenscliff
MLS Listing ID 1000079958
Sold Date 06/07/17
Style Colonial
Bedrooms 4
Full Baths 4
Half Baths 1
HOA Fees $104/ann
HOA Y/N Y
Abv Grd Liv Area 3,972
Originating Board TREND
Year Built 1985
Annual Tax Amount $20,796
Tax Year 2017
Lot Size 0.664 Acres
Acres 0.66
Lot Dimensions 107X238
Property Description
This beautiful, recently renovated 4 Bedroom, 4.1 Bath stone colonial home is located in Ravenscliff on a large flat, landscaped lot. A picturesque neighborhood minutes from the town of Wayne. Up the walkway enter the front door to the grand foyer. The first floor has a wonderful, circular layout. Off the foyer you have the large living room with fireplace to your right. To your left is the formal dining room with french door to kitchen. Continue through the hallway, off the living room or via the dining room to the back of the house. The kitchen is completely renovated with a gorgeous 3 foot by 11 foot granite island - A great spot to gather. Off the kitchen you access the mud room/laundry room and 2 car attached garage. The great room is off the breakfast area and has a gorgeous 2 story stone fireplace. Off the great room is the bright office with built in shelving. The powder room and door to the large finished basement complete the downstairs. Up the gorgeous staircase to the second floor is a large landing over looking the Great Room. To the right of the landing the master suite has a deck overlooking the private back yard, Walk in closets, changing area and a completely renovated master bath that is jaw dropping. Completely renovated in 2016. The master bath has Carerra marble throughout and a freestanding soaker tub. There are 3 more bedrooms on the second floor all with large closet space. Bedroom 2 and 3 share a large hall bath and bedroom 4 has a full bath. The deck and flat backyard yard can be accessed from various locations off of the first floor. The yard is flat, private and backs to woods. The list of upgrades for 270 Ravenscliff is extensive. Great neighborhood, completely renovated home, easy access to all major highways, Center City Philadelphia, shopping and parks. Radnor Schools.
Location
State PA
County Delaware
Area Radnor Twp (10436)
Zoning RES
Rooms
Other Rooms Living Room, Dining Room, Primary Bedroom, Bedroom 2, Bedroom 3, Kitchen, Family Room, Bedroom 1, Laundry, Other
Basement Full, Fully Finished
Interior
Interior Features Primary Bath(s), Kitchen - Island, Skylight(s), Stall Shower, Kitchen - Eat-In
Hot Water Natural Gas
Heating Gas, Forced Air
Cooling Central A/C
Flooring Wood
Fireplaces Number 2
Fireplaces Type Stone
Equipment Built-In Range, Disposal, Built-In Microwave
Fireplace Y
Appliance Built-In Range, Disposal, Built-In Microwave
Heat Source Natural Gas
Laundry Main Floor
Exterior
Garage Garage Door Opener, Oversized
Garage Spaces 4.0
Utilities Available Cable TV
Waterfront N
Water Access N
Roof Type Pitched
Accessibility None
Attached Garage 2
Total Parking Spaces 4
Garage Y
Building
Story 2
Sewer Public Sewer
Water Public
Architectural Style Colonial
Level or Stories 2
Additional Building Above Grade
Structure Type Cathedral Ceilings,9'+ Ceilings
New Construction N
Schools
Elementary Schools Wayne
Middle Schools Radnor
High Schools Radnor
School District Radnor Township
Others
HOA Fee Include Common Area Maintenance
Senior Community No
Tax ID 36-03-01879-25
Ownership Fee Simple
Security Features Security System
Read Less Info
Want to know what your home might be worth? Contact us for a FREE valuation!

Our team is ready to help you sell your home for the highest possible price ASAP

Bought with Karen M McFadden • RE/MAX Executive Realty

Specializing in buyer, seller, tenant, and investor clients. We sell heart, hustle, and a whole lot of homes.
Nettles and Co. is a Philadelphia-based boutique real estate team led by Brittany Nettles. Our mission is to create community by building authentic relationships and making one of the most stressful and intimidating transactions equal parts fun, comfortable, and accessible.






