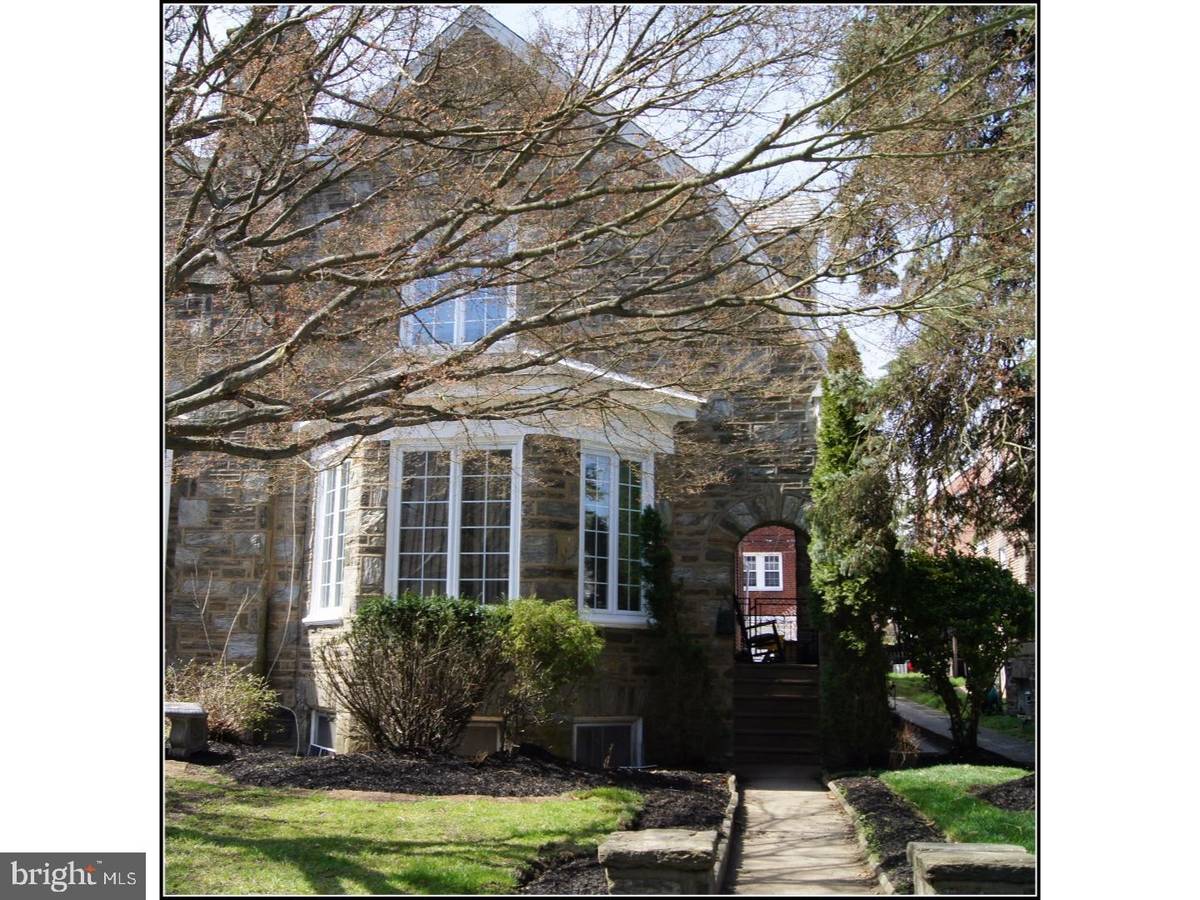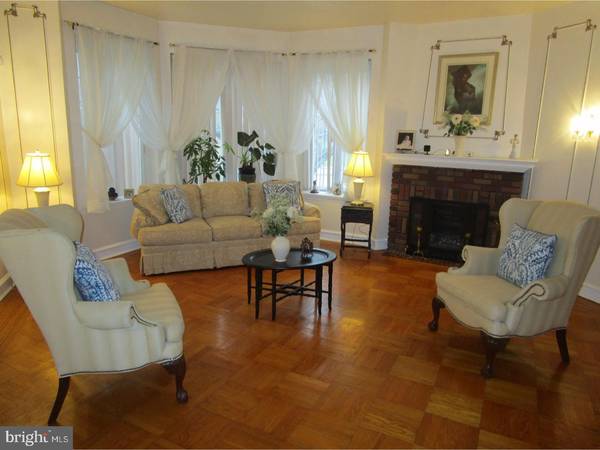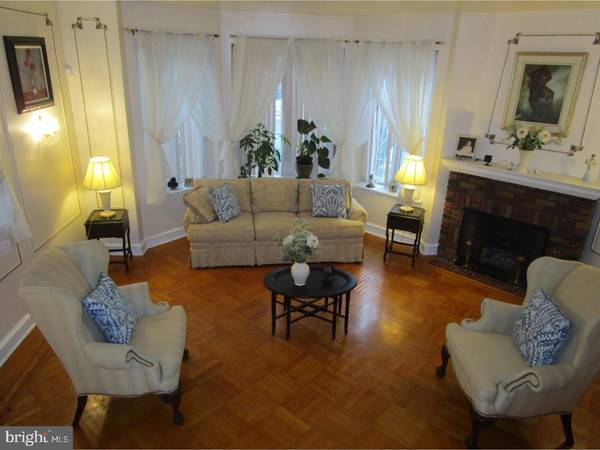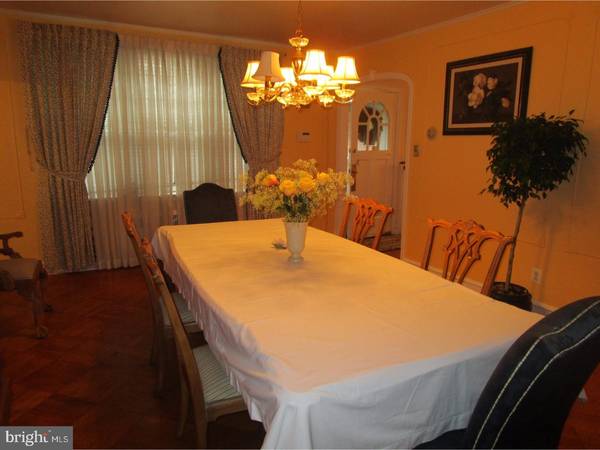$175,000
$184,900
5.4%For more information regarding the value of a property, please contact us for a free consultation.
4 Beds
5 Baths
2,238 SqFt
SOLD DATE : 07/25/2017
Key Details
Sold Price $175,000
Property Type Single Family Home
Sub Type Twin/Semi-Detached
Listing Status Sold
Purchase Type For Sale
Square Footage 2,238 sqft
Price per Sqft $78
Subdivision None Available
MLS Listing ID 1000082708
Sold Date 07/25/17
Style Colonial
Bedrooms 4
Full Baths 3
Half Baths 2
HOA Y/N N
Abv Grd Liv Area 2,238
Originating Board TREND
Year Built 1935
Annual Tax Amount $5,284
Tax Year 2017
Lot Size 2,788 Sqft
Acres 0.06
Lot Dimensions 30X100
Property Description
One of Yeadon's Finest! Welcome to this well maintained pristine twin with upgrades located on a quiet street. This house abounds with interior space and includes an In-Law Suite. The First Floor Features: a large sunken formal living room; a formal dining room, both with beautiful parquet floors and accents around the rooms; an updated half bathroom with stone accents; an updated pantry; and a beautiful stained glass swing door separates the dining room and kitchen.----Walk up a wide stairway to the 2nd Floor with hardwood flooring throughout. This level has 4 bedrooms and 2 full bathrooms with beautiful Italian Glass Tiles. The large master bedroom offers a window bench and window nook with a full bathroom shared by one other bedroom.----The lower level features: a finished basement with one and a half bathrooms; a large room with a fireplace; another large room which can easily be a bedroom; a bar; a cooking area; a laundry area and a private outside entrance. The finished lower level can easily be used as an In-Law Suite for families that may need such a situation.----There is ample parking on the street as well as off street parking in the back of the house and a one car garage. The patio deck offers a space for outdoor entertaining as well as a place to relax outdoors.----Here are a few of the upgrades completed in recent years: flat roof was replaced in 2011; upgraded bathrooms in kitchen and basement; house re-pointed; new ceramic tiles in basement; new water heater 2015; cement patio deck work; many windows upgraded; house has been freshly painted.----This house still maintains many of its original trim work and accents, from the parquet flooring, Italian Glass Tiles, to the border trim around rooms, which blends in well with the modern upgrades. This house is close to Downtown Philadelphia, the airport, the state of Delaware and New Jersey, and is close to Public Transportation. Seller offering 1 Yr AHS Home Warranty with full price offer.----If you are looking for a spacious, move-in ready home and one that can offer an In-Law Suite, be sure to visit 814 W Cobbs Creek Parkway!
Location
State PA
County Delaware
Area Yeadon Boro (10448)
Zoning RESI
Rooms
Other Rooms Living Room, Dining Room, Primary Bedroom, Bedroom 2, Bedroom 3, Kitchen, Family Room, Bedroom 1, In-Law/auPair/Suite, Laundry
Basement Full, Fully Finished
Interior
Interior Features Primary Bath(s), Kitchen - Eat-In
Hot Water Natural Gas
Heating Gas, Hot Water
Cooling None
Flooring Wood, Tile/Brick
Fireplaces Number 2
Fireplace Y
Heat Source Natural Gas
Laundry Basement
Exterior
Exterior Feature Porch(es)
Garage Spaces 2.0
Utilities Available Cable TV
Water Access N
Accessibility None
Porch Porch(es)
Attached Garage 1
Total Parking Spaces 2
Garage Y
Building
Story 2
Sewer Public Sewer
Water Public
Architectural Style Colonial
Level or Stories 2
Additional Building Above Grade
Structure Type 9'+ Ceilings
New Construction N
Schools
School District William Penn
Others
Senior Community No
Tax ID 48-00-01071-00
Ownership Fee Simple
Acceptable Financing Conventional, FHA 203(b)
Listing Terms Conventional, FHA 203(b)
Financing Conventional,FHA 203(b)
Read Less Info
Want to know what your home might be worth? Contact us for a FREE valuation!

Our team is ready to help you sell your home for the highest possible price ASAP

Bought with Florence A Roche • MAXWELL REALTY COMPANY

Specializing in buyer, seller, tenant, and investor clients. We sell heart, hustle, and a whole lot of homes.
Nettles and Co. is a Philadelphia-based boutique real estate team led by Brittany Nettles. Our mission is to create community by building authentic relationships and making one of the most stressful and intimidating transactions equal parts fun, comfortable, and accessible.






