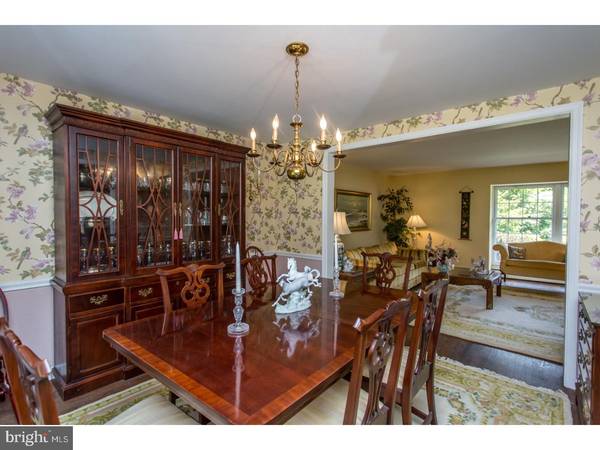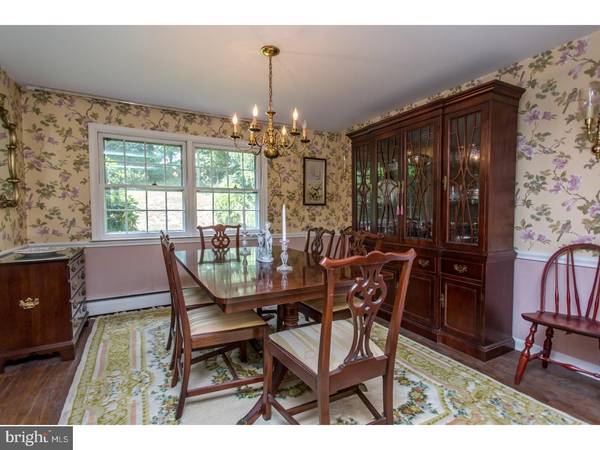$450,000
$449,900
For more information regarding the value of a property, please contact us for a free consultation.
4 Beds
3 Baths
2,200 SqFt
SOLD DATE : 05/30/2017
Key Details
Sold Price $450,000
Property Type Single Family Home
Sub Type Detached
Listing Status Sold
Purchase Type For Sale
Square Footage 2,200 sqft
Price per Sqft $204
Subdivision Folcroft
MLS Listing ID 1000083726
Sold Date 05/30/17
Style Colonial
Bedrooms 4
Full Baths 2
Half Baths 1
HOA Y/N N
Abv Grd Liv Area 2,200
Originating Board TREND
Year Built 1967
Annual Tax Amount $5,383
Tax Year 2017
Lot Size 0.520 Acres
Acres 0.52
Lot Dimensions 129X195
Property Description
Enjoy the change of seasons from this home's beautifully renovated Family Room with Tray Ceiling, Window Wall of Pella Sliders, Recessed lights, Hardwood floors, Raised Hearth Brick Fireplace and Outside Exits to Garage and Drive. A Parquet floored Entrance Hall with Double Closet leads to the spacious light and bright Living Room with adjoining formal Dining Room complete with Chair Rail and Hardwood Floors. The remodeled Eat-in Kitchen features Granite Counter Tops, Ceramic Back Splash, Recessed Lights, Under Cabinet Lighting, Chair Rail with Bead board finishing and Cherry Wood Cabinetry. Powder Room and generous Pantry complete the First Floor plan. The Four Corner Bedrooms are versatile one now being used as an Office and 2 others featuring double closets and windows for the perfect exposure. Master Bedroom offers a generous Walk-In Closet, Attic Access and a remodeled all ceramic and neutral Master Bath with Pedestal Sink. This home is almost completely maintenance free with brick and vinyl exterior, most new windows, Central Air (2015), and Gutter guards, all of which lend to an easier lifestyle. The secluded patio and beautifully landscaped Backyard make life even more enjoyable in this lovingly cared for home! Major routes, Philadelphia airport, Center City, schools, shopping, parks, restaurants and public transportation are easily accessible from this very popular Broomall neighborhood.
Location
State PA
County Delaware
Area Marple Twp (10425)
Zoning RESI
Rooms
Other Rooms Living Room, Dining Room, Primary Bedroom, Bedroom 2, Bedroom 3, Kitchen, Family Room, Bedroom 1, Laundry, Attic
Basement Partial, Fully Finished
Interior
Interior Features Primary Bath(s), Ceiling Fan(s), Attic/House Fan, Kitchen - Eat-In
Hot Water Natural Gas
Heating Gas, Hot Water
Cooling Central A/C
Flooring Wood, Fully Carpeted, Tile/Brick
Fireplaces Number 1
Fireplaces Type Brick
Equipment Cooktop, Built-In Range, Oven - Self Cleaning, Dishwasher
Fireplace Y
Window Features Energy Efficient,Replacement
Appliance Cooktop, Built-In Range, Oven - Self Cleaning, Dishwasher
Heat Source Natural Gas
Laundry Basement
Exterior
Exterior Feature Patio(s)
Parking Features Inside Access
Garage Spaces 4.0
Utilities Available Cable TV
Water Access N
Roof Type Pitched,Shingle
Accessibility None
Porch Patio(s)
Attached Garage 1
Total Parking Spaces 4
Garage Y
Building
Lot Description Sloping, Trees/Wooded, Front Yard, Rear Yard, SideYard(s)
Story 2
Sewer Public Sewer
Water Public
Architectural Style Colonial
Level or Stories 2
Additional Building Above Grade
New Construction N
Schools
Middle Schools Paxon Hollow
High Schools Marple Newtown
School District Marple Newtown
Others
Senior Community No
Tax ID 25-00-00732-28
Ownership Fee Simple
Read Less Info
Want to know what your home might be worth? Contact us for a FREE valuation!

Our team is ready to help you sell your home for the highest possible price ASAP

Bought with Lori B Rubin • BHHS Fox & Roach-Bryn Mawr

Specializing in buyer, seller, tenant, and investor clients. We sell heart, hustle, and a whole lot of homes.
Nettles and Co. is a Philadelphia-based boutique real estate team led by Brittany Nettles. Our mission is to create community by building authentic relationships and making one of the most stressful and intimidating transactions equal parts fun, comfortable, and accessible.






