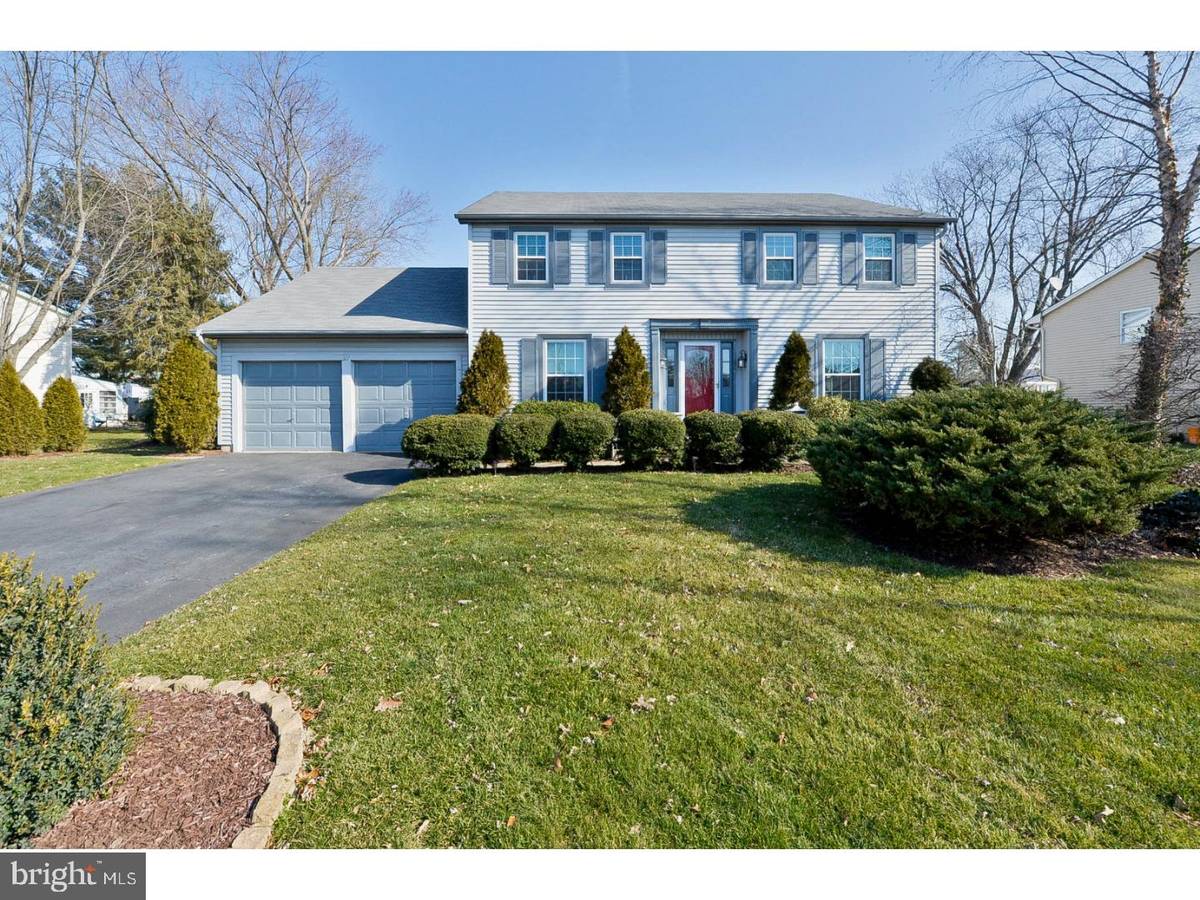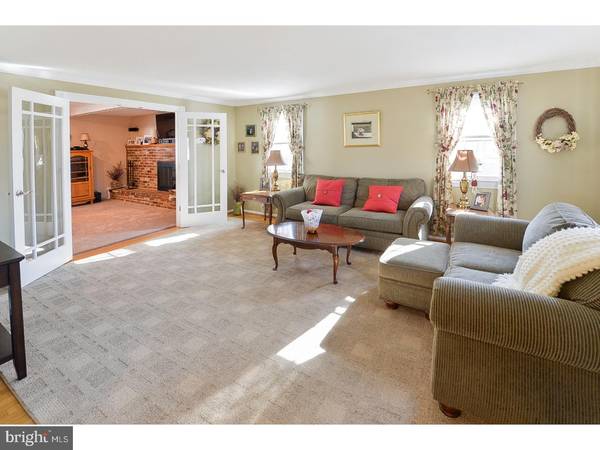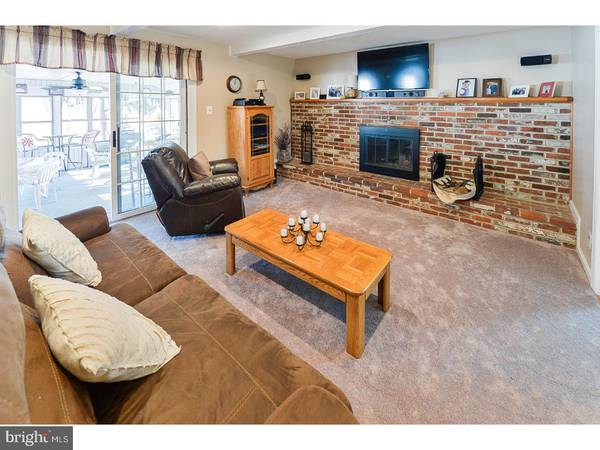$272,500
$279,900
2.6%For more information regarding the value of a property, please contact us for a free consultation.
4 Beds
3 Baths
2,582 SqFt
SOLD DATE : 04/28/2017
Key Details
Sold Price $272,500
Property Type Single Family Home
Sub Type Detached
Listing Status Sold
Purchase Type For Sale
Square Footage 2,582 sqft
Price per Sqft $105
Subdivision Broadmoor
MLS Listing ID 1003177139
Sold Date 04/28/17
Style Colonial
Bedrooms 4
Full Baths 2
Half Baths 1
HOA Y/N N
Abv Grd Liv Area 2,582
Originating Board TREND
Year Built 1972
Annual Tax Amount $11,253
Tax Year 2016
Lot Size 0.266 Acres
Acres 0.27
Lot Dimensions 101X115
Property Description
Fall in Love the minute you walk in the door of this extremely well maintained and tastefully appointed 4BR/2.5 bath center hall New Englander model home. Enjoy rich hardwood flooring in the foyer entrance opening to a formal dining room dressed in crown molding and chair rail trim. Guests have plenty of room to spread out in the large living room, which has been modified to create an open concept with French doors opening to the rear family room with gas log fireplace, neutral carpeting, recessed lighting and sliders to the Sunroom. Entertain year-round in this great party room (heated in winter) or with access to the gorgeous gunite in-ground pool in the summer. This wonderful oasis is graced with beautifully manicured gardens, large patio, koi pond and turtle pond for a truly relaxing setting. The well-designed kitchen is central to all rooms and offers a fresh look with tastefully updated cabinetry, newer dishwasher, new ceramic tile flooring and plenty of counter space. Take in great views of the backyard pool through the new bay window in the adjacent breakfast nook. Nearby first floor laundry/mudroom offers great convenience for the multi tasker and offers flexible space for a desk area or more cabinet storage. Upstairs, the huge master bedroom boasts 2 walk-in closets, and ensuite bath with a tastefully tiled shower. Three generous bedrooms with large closets and main full bath with double sink vanity complete the second floor. Full basement offers great storage space with built in shelves, partially finished office area, and French Drain system. Newer energy efficient vinyl tilt in windows with lifetime warranty, Newer 200 amp electric service, Newer six panel doors, newer flooring throughout and 8 zone sprinkler system are all added upgrades. Conveniently located near major arteries with easy access to Philadelphia, NY and the shore. This home is a true gem-- Take the time to see it today!
Location
State NJ
County Camden
Area Gloucester Twp (20415)
Zoning RESID
Rooms
Other Rooms Living Room, Dining Room, Primary Bedroom, Bedroom 2, Bedroom 3, Kitchen, Family Room, Bedroom 1, Laundry, Other, Attic
Basement Full
Interior
Interior Features Primary Bath(s), Butlers Pantry, Ceiling Fan(s), Kitchen - Eat-In
Hot Water Natural Gas
Heating Gas, Forced Air
Cooling Central A/C
Flooring Wood, Fully Carpeted, Tile/Brick
Fireplaces Number 1
Fireplaces Type Brick, Gas/Propane
Equipment Oven - Self Cleaning, Dishwasher
Fireplace Y
Window Features Energy Efficient,Replacement
Appliance Oven - Self Cleaning, Dishwasher
Heat Source Natural Gas
Laundry Main Floor
Exterior
Exterior Feature Patio(s)
Garage Inside Access, Garage Door Opener
Garage Spaces 5.0
Pool In Ground
Utilities Available Cable TV
Waterfront N
Water Access N
Roof Type Shingle
Accessibility None
Porch Patio(s)
Attached Garage 2
Total Parking Spaces 5
Garage Y
Building
Lot Description Front Yard, Rear Yard, SideYard(s)
Story 2
Sewer Public Sewer
Water Public
Architectural Style Colonial
Level or Stories 2
Additional Building Above Grade
New Construction N
Schools
High Schools Highland Regional
School District Black Horse Pike Regional Schools
Others
Senior Community No
Tax ID 15-09204-00023
Ownership Fee Simple
Read Less Info
Want to know what your home might be worth? Contact us for a FREE valuation!

Our team is ready to help you sell your home for the highest possible price ASAP

Bought with Allison Allie Nagle • Keller Williams - Main Street

Specializing in buyer, seller, tenant, and investor clients. We sell heart, hustle, and a whole lot of homes.
Nettles and Co. is a Philadelphia-based boutique real estate team led by Brittany Nettles. Our mission is to create community by building authentic relationships and making one of the most stressful and intimidating transactions equal parts fun, comfortable, and accessible.






