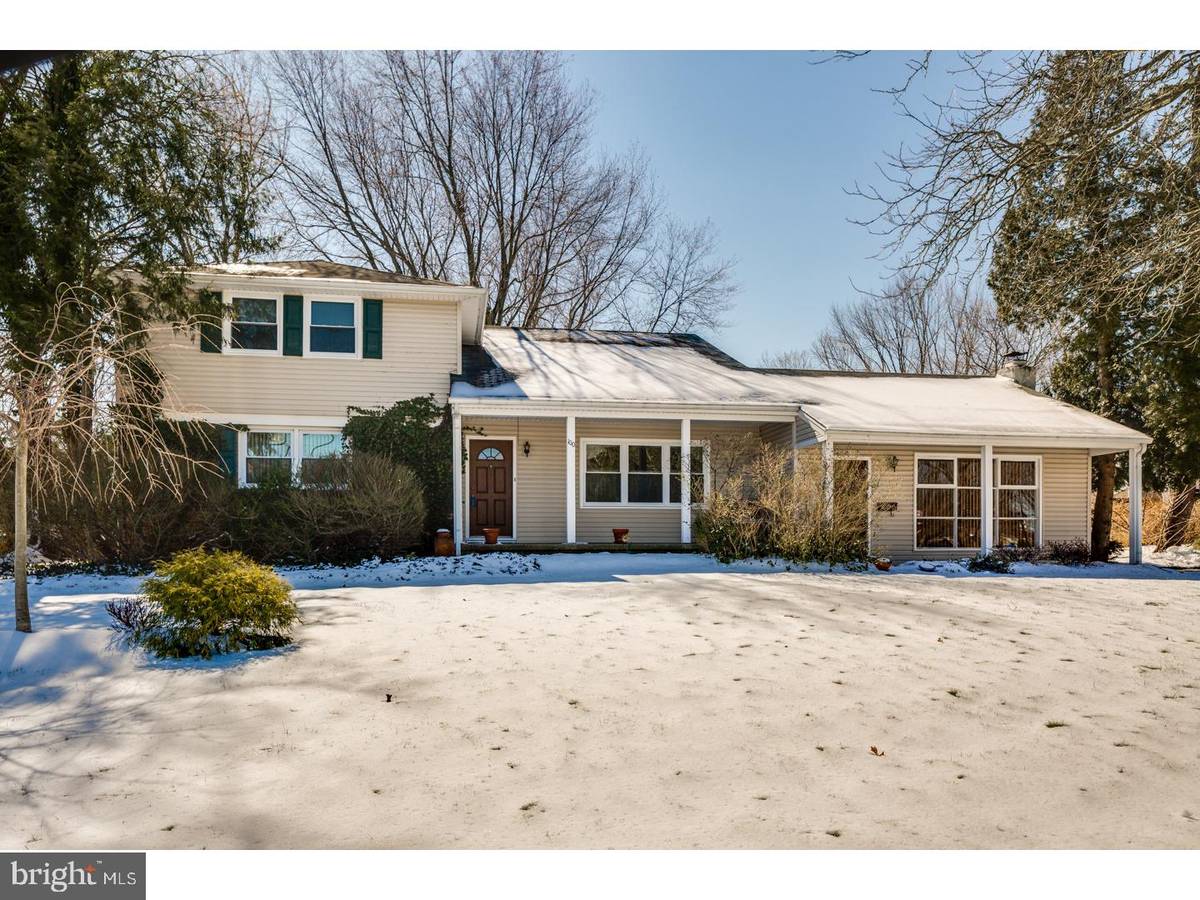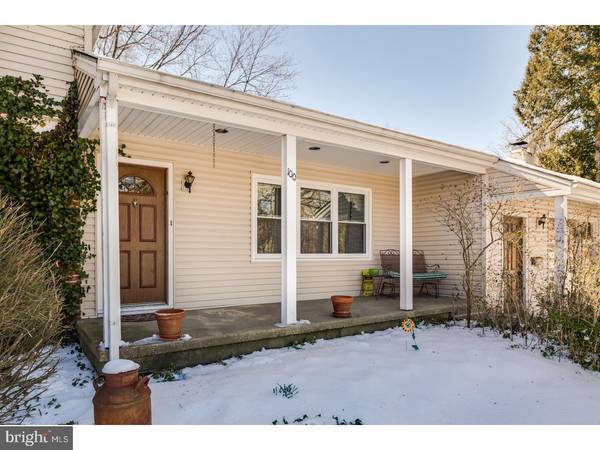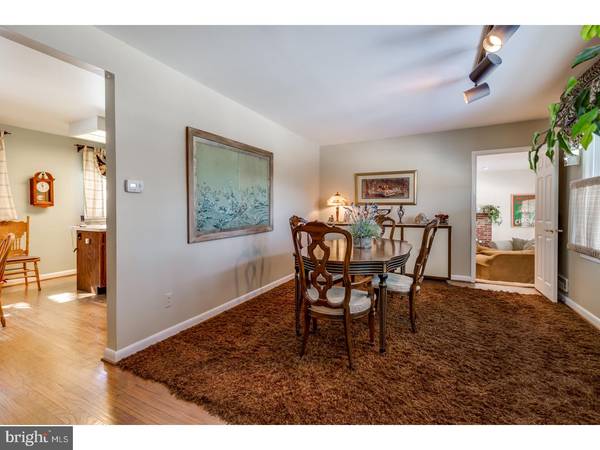$248,900
$248,900
For more information regarding the value of a property, please contact us for a free consultation.
4 Beds
2 Baths
2,305 SqFt
SOLD DATE : 06/01/2017
Key Details
Sold Price $248,900
Property Type Single Family Home
Sub Type Detached
Listing Status Sold
Purchase Type For Sale
Square Footage 2,305 sqft
Price per Sqft $107
Subdivision Downs Farm
MLS Listing ID 1003179787
Sold Date 06/01/17
Style Colonial
Bedrooms 4
Full Baths 2
HOA Y/N N
Abv Grd Liv Area 2,305
Originating Board TREND
Year Built 1964
Annual Tax Amount $8,615
Tax Year 2016
Lot Size 0.270 Acres
Acres 0.27
Lot Dimensions 120X98
Property Description
Come tour this lovely 4-5 bedroom, 2 full bath home, situated on a corner lot, located on a beautiful tree lined street, on the east side of Cherry Hill. From the moment you walk in, you will not be disappointed. There are beautiful hardwood floors throughout (excluding family room) but including the rooms that are currently carpeted. There are also decorative 6 panel doors. Please note that the current owner has modified the original floor plan (which is posted on Trend) to suit their own personal needs. If you have a large family, you will love the 2 large bedrooms downstairs, both with double closets. On the other hand, if you prefer to have a playroom/office/den, conveniently located on the first floor, then this is the house for you! As you enter you will see a large dining room, which can accommodate the largest of tables, for holiday dinners. The cozy family room has a brick wood burning fireplace, sliding doors that lead to the rear patio, recessed lighting, and is just perfect for those large family gatherings. The kitchen comes fully appointed with a center island, dishwasher, garbage disposal, and a separate breakfast nook, with a full size table. There is also a door leading to the rear concrete covered patio, where you can conveniently barbeque all year round on the gas grill, which is included, and hooked up to the natural gas in the home. There is a full bath, on the first floor, which has been remodeled with ceramic tile floors, tiled tub surround from floor to ceiling, full linen closet, and a decorative vessel sink. Upstairs you will find 3 additional large bedrooms. The master bedroom has a ceiling fan, double closet, and a huge walk-in fully floored closet/storage area, (formally attic) equipped with electricity. There is an additional full bath upstairs, which has also been remodeled with beautiful cabinetry, ceramic tile floors, floor to ceiling ceramic tile tub surround, and decorative double vessel sinks. There is also a full unfinished walk-out basement, just waiting for your personal finishing touches. If that is not enough, the heater and central air conditioner were replaced approx. 4 years ago and the roof is 10 years old. There are also many replacement windows, along with newer vinyl siding, maintenance free leaf guards, which were installed over the gutters approx. 2 years ago. Do not hesitate, this home will soon read "sold"
Location
State NJ
County Camden
Area Cherry Hill Twp (20409)
Zoning R
Rooms
Other Rooms Living Room, Dining Room, Primary Bedroom, Bedroom 2, Bedroom 3, Kitchen, Family Room, Bedroom 1, Other, Attic
Basement Full, Unfinished, Drainage System
Interior
Interior Features Kitchen - Island, Ceiling Fan(s), Kitchen - Eat-In
Hot Water Natural Gas
Heating Gas, Forced Air
Cooling Central A/C
Flooring Wood, Fully Carpeted, Tile/Brick
Fireplaces Number 1
Fireplaces Type Brick
Equipment Oven - Self Cleaning, Dishwasher, Disposal
Fireplace Y
Window Features Replacement
Appliance Oven - Self Cleaning, Dishwasher, Disposal
Heat Source Natural Gas
Laundry Basement
Exterior
Exterior Feature Patio(s), Porch(es)
Utilities Available Cable TV
Water Access N
Roof Type Shingle
Accessibility None
Porch Patio(s), Porch(es)
Garage N
Building
Lot Description Corner
Story 2
Sewer Public Sewer
Water Public
Architectural Style Colonial
Level or Stories 2
Additional Building Above Grade
New Construction N
Schools
School District Cherry Hill Township Public Schools
Others
Senior Community No
Tax ID 09-00529 14-00004
Ownership Fee Simple
Acceptable Financing Conventional, VA, FHA 203(b)
Listing Terms Conventional, VA, FHA 203(b)
Financing Conventional,VA,FHA 203(b)
Read Less Info
Want to know what your home might be worth? Contact us for a FREE valuation!

Our team is ready to help you sell your home for the highest possible price ASAP

Bought with Emily Vannatta • Lenny Vermaat & Leonard Inc. Realtors Inc

Specializing in buyer, seller, tenant, and investor clients. We sell heart, hustle, and a whole lot of homes.
Nettles and Co. is a Philadelphia-based boutique real estate team led by Brittany Nettles. Our mission is to create community by building authentic relationships and making one of the most stressful and intimidating transactions equal parts fun, comfortable, and accessible.






