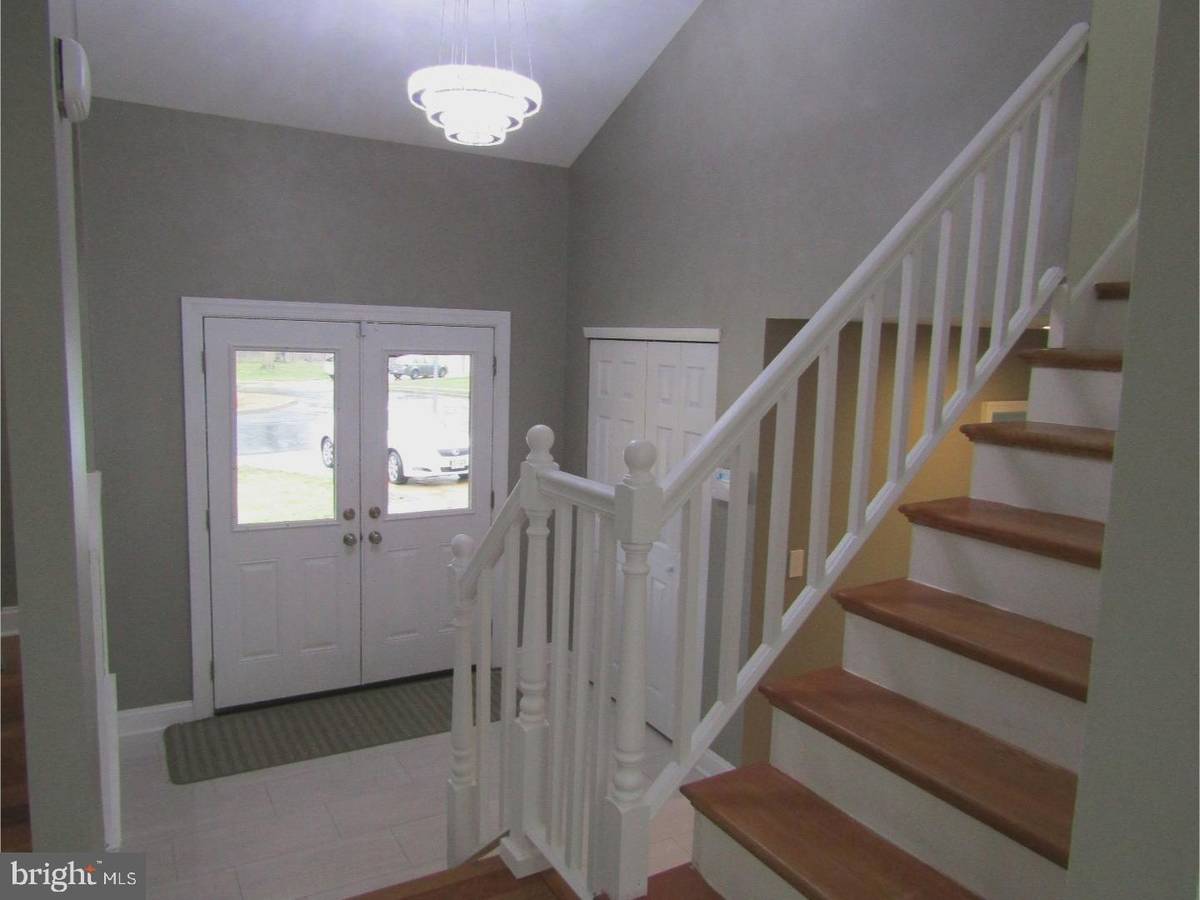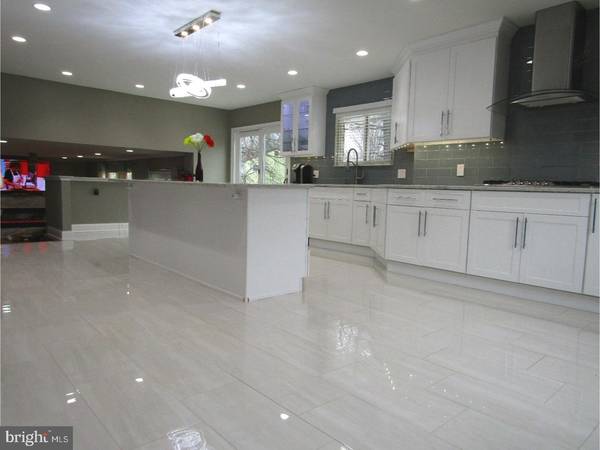$405,000
$399,900
1.3%For more information regarding the value of a property, please contact us for a free consultation.
4 Beds
3 Baths
2,491 SqFt
SOLD DATE : 03/31/2017
Key Details
Sold Price $405,000
Property Type Single Family Home
Sub Type Detached
Listing Status Sold
Purchase Type For Sale
Square Footage 2,491 sqft
Price per Sqft $162
Subdivision Surrey Place
MLS Listing ID 1003177415
Sold Date 03/31/17
Style Contemporary
Bedrooms 4
Full Baths 2
Half Baths 1
HOA Y/N N
Abv Grd Liv Area 2,491
Originating Board TREND
Year Built 1977
Annual Tax Amount $9,655
Tax Year 2016
Lot Size 0.551 Acres
Acres 0.55
Lot Dimensions 160X150
Property Description
Breathtaking home in Surrey Place. Owners have spared no expense in updating this 4 bedroom home located in the sought after East side of Cherry Hill. Prime cul de sac location, the covered front porch with outdoor anti skid tile is the first hint that this is going to be something special, and the re assurances just keep coming! Porcelain Tile entry gives you a glimpse of this homes crown jewel, the ultra sleek massive gourmet kitchen. Quartz Counter tops that go on forever, a huge Quartz center island is accentuated by its breathtaking infinity ring chandelier (like nothing youve ever seen). Slider to the rear deck, double stainless ovens, gas cooktop, microwave and refrigerator. Did I mention the Tile backsplash, and smooth close white cabinetry? Oh la la! Step down to the family room with warm light cherry hardwoods (that carry throughout the entire first and second floor) notice here the light stone wall that surrounds the state of the art led electric fireplace with custom lighting that can change color, the wet bar features a wine refrigerator and is topped with matching quartz. The Powder Room with coordinating led light fixtures and lots of recessed lighting. The large formal living room has a bow window that looks into the front yard. On the Second level you will find 4 ample sized bedrooms all with cherry flooring. The Master Bath shower with seamless shower doors and rainfall shower head to provide the ultimate in luxury. Hall bath as well features new tile, designer sinks and shower. Partial basement fully finished is where you will find the New upgraded and expanded Electrical panel and gas heater. New Central Air as well. New sliding doors, all interior doors and insulation make this a place to call home!
Location
State NJ
County Camden
Area Cherry Hill Twp (20409)
Zoning RES
Rooms
Other Rooms Living Room, Dining Room, Primary Bedroom, Bedroom 2, Bedroom 3, Kitchen, Family Room, Bedroom 1, Laundry, Attic
Basement Partial, Fully Finished
Interior
Interior Features Primary Bath(s), Kitchen - Island, Butlers Pantry, Ceiling Fan(s), Wet/Dry Bar, Kitchen - Eat-In
Hot Water Natural Gas
Heating Gas
Cooling Central A/C
Flooring Wood, Tile/Brick
Fireplaces Number 1
Fireplaces Type Stone
Equipment Cooktop, Oven - Double, Oven - Self Cleaning, Dishwasher, Disposal, Energy Efficient Appliances
Fireplace Y
Appliance Cooktop, Oven - Double, Oven - Self Cleaning, Dishwasher, Disposal, Energy Efficient Appliances
Heat Source Natural Gas
Laundry Main Floor
Exterior
Exterior Feature Porch(es)
Garage Spaces 2.0
Fence Other
Utilities Available Cable TV
Waterfront N
Water Access N
Roof Type Shingle
Accessibility None
Porch Porch(es)
Attached Garage 2
Total Parking Spaces 2
Garage Y
Building
Lot Description Cul-de-sac
Story 2
Sewer Public Sewer
Water Public
Architectural Style Contemporary
Level or Stories 2
Additional Building Above Grade
New Construction N
Schools
Elementary Schools Joseph D. Sharp
Middle Schools Beck
High Schools Cherry Hill High - East
School District Cherry Hill Township Public Schools
Others
Senior Community No
Tax ID 09-00514 07-00012
Ownership Fee Simple
Security Features Security System
Horse Feature Paddock
Read Less Info
Want to know what your home might be worth? Contact us for a FREE valuation!

Our team is ready to help you sell your home for the highest possible price ASAP

Bought with Cristin M. Holloway • Keller Williams Realty - Moorestown

Specializing in buyer, seller, tenant, and investor clients. We sell heart, hustle, and a whole lot of homes.
Nettles and Co. is a Philadelphia-based boutique real estate team led by Brittany Nettles. Our mission is to create community by building authentic relationships and making one of the most stressful and intimidating transactions equal parts fun, comfortable, and accessible.






