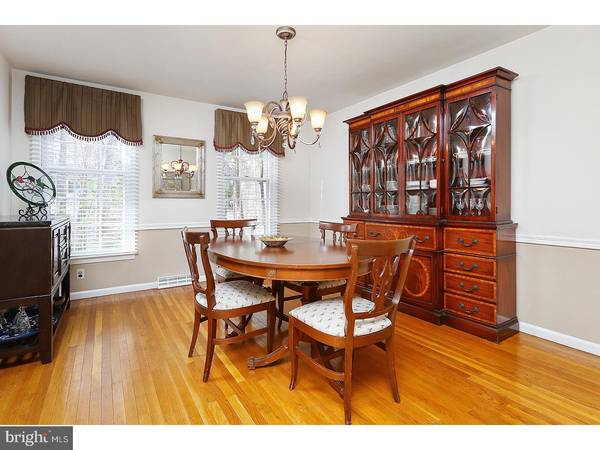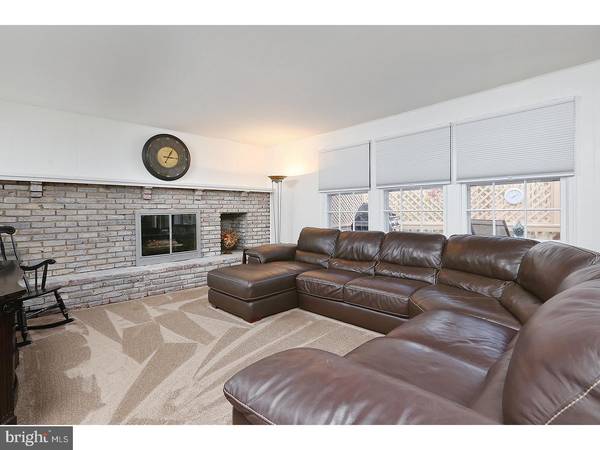$380,000
$389,900
2.5%For more information regarding the value of a property, please contact us for a free consultation.
4 Beds
3 Baths
2,652 SqFt
SOLD DATE : 04/27/2017
Key Details
Sold Price $380,000
Property Type Single Family Home
Sub Type Detached
Listing Status Sold
Purchase Type For Sale
Square Footage 2,652 sqft
Price per Sqft $143
Subdivision Eagle Oak
MLS Listing ID 1003178195
Sold Date 04/27/17
Style Colonial
Bedrooms 4
Full Baths 2
Half Baths 1
HOA Y/N N
Abv Grd Liv Area 2,652
Originating Board TREND
Year Built 1970
Annual Tax Amount $11,222
Tax Year 2016
Lot Size 0.339 Acres
Acres 0.34
Lot Dimensions 90X164
Property Description
What a beautiful setting - Popular and established Eagle Oak Neighborhood of Cherry Hill. Traditional style four bedroom, two and a half bath home with first floor study, full basement and two car garage just waiting new owners! Sunny and bright updated island gourmet kitchen features wall oven and microwave, gas cooking plus pantry. The sliding glass doors off of the kitchen lead to a new deck which overlooks the private, tranquil setting of green acres. Overly generous sized family room with brick fireplace is a great place to relax after a long day! When it's time to focus, and do work, there is a home office off of the living room with beautiful French doors. The dining room is a wonderful size for gatherings with an easy entertaining flow to the kitchen. Upstairs you will be greeted with a generous sized master suite with walk in closet, updated bathroom plus dressing area. There are three other bedrooms with ample closet space, plus hall bath with double sinks. Amenities include brand new roof, hardwood floors, recessed lights, new deck and so much more. Excellent award winning Cherry Hill School System, easy access to major roadways plus houses of worship. This residence feels like home and is ready for immediate enjoyment. A pleasure to show!
Location
State NJ
County Camden
Area Cherry Hill Twp (20409)
Zoning Z
Rooms
Other Rooms Living Room, Dining Room, Primary Bedroom, Bedroom 2, Bedroom 3, Kitchen, Family Room, Bedroom 1, Laundry, Other
Basement Full, Unfinished
Interior
Interior Features Primary Bath(s), Kitchen - Island, Butlers Pantry, Ceiling Fan(s), Stall Shower, Dining Area
Hot Water Natural Gas
Heating Gas
Cooling Central A/C
Flooring Wood, Tile/Brick
Fireplaces Number 1
Fireplaces Type Brick
Equipment Cooktop, Oven - Wall, Dishwasher, Refrigerator, Disposal, Built-In Microwave
Fireplace Y
Appliance Cooktop, Oven - Wall, Dishwasher, Refrigerator, Disposal, Built-In Microwave
Heat Source Natural Gas
Laundry Main Floor
Exterior
Exterior Feature Deck(s)
Garage Inside Access, Garage Door Opener
Garage Spaces 2.0
Fence Other
Utilities Available Cable TV
Waterfront N
Water Access N
Roof Type Pitched,Shingle
Accessibility None
Porch Deck(s)
Attached Garage 2
Total Parking Spaces 2
Garage Y
Building
Lot Description Level, Front Yard, Rear Yard
Story 2
Sewer Public Sewer
Water Public
Architectural Style Colonial
Level or Stories 2
Additional Building Above Grade
Structure Type 9'+ Ceilings
New Construction N
Schools
High Schools Cherry Hill High - East
School District Cherry Hill Township Public Schools
Others
Senior Community No
Tax ID 09-00525 33-00008
Ownership Fee Simple
Read Less Info
Want to know what your home might be worth? Contact us for a FREE valuation!

Our team is ready to help you sell your home for the highest possible price ASAP

Bought with Karen S Osuch • BHHS Fox & Roach - Haddonfield

Specializing in buyer, seller, tenant, and investor clients. We sell heart, hustle, and a whole lot of homes.
Nettles and Co. is a Philadelphia-based boutique real estate team led by Brittany Nettles. Our mission is to create community by building authentic relationships and making one of the most stressful and intimidating transactions equal parts fun, comfortable, and accessible.






