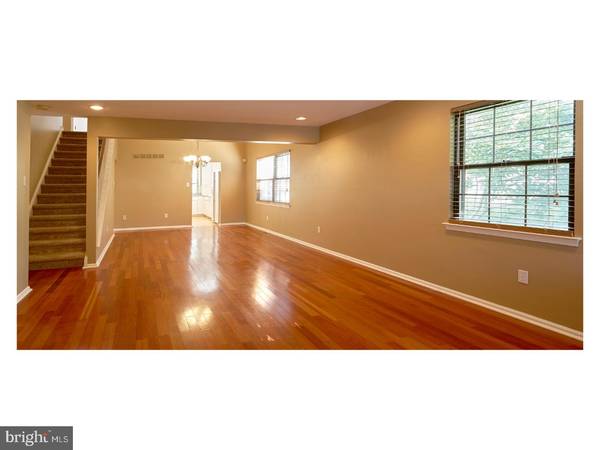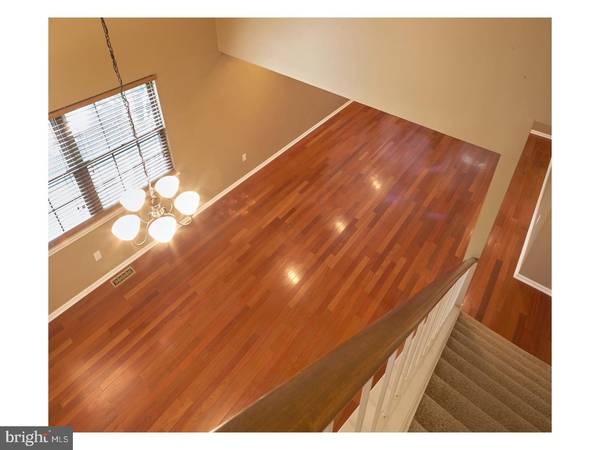$224,900
$224,900
For more information regarding the value of a property, please contact us for a free consultation.
2 Beds
3 Baths
1,762 SqFt
SOLD DATE : 08/25/2017
Key Details
Sold Price $224,900
Property Type Townhouse
Sub Type End of Row/Townhouse
Listing Status Sold
Purchase Type For Sale
Square Footage 1,762 sqft
Price per Sqft $127
Subdivision Greensward
MLS Listing ID 1003183827
Sold Date 08/25/17
Style Other
Bedrooms 2
Full Baths 2
Half Baths 1
HOA Fees $150/mo
HOA Y/N Y
Abv Grd Liv Area 1,762
Originating Board TREND
Year Built 1985
Annual Tax Amount $6,485
Tax Year 2016
Lot Dimensions 29X90
Property Description
Welcome to this beautiful end unit townhouse nestled in the quiet cul-de-sac section of desirable Greensward. Lovely open concept living room/dining room area with gorgeous Brazilian cherry hardwood floors and cathedral ceiling in dining room. Hardwood floors also flow through the kitchen and cozy family room which is conveniently adjacent to the kitchen. The kitchen has been updated with white cabinets, custom backsplash and kitchen island. Convenient first floor laundry includes high efficiency washer and dryer. The second floor includes two master suites each with upgraded ensuite baths and walk-in closets perfect for a roommate or guest situation. Best of all, there is a full finished basement great for extra living space and a separate room for storage. Enjoy the quiet back yard on the large deck with a separate secluded grass area. Other features include an attached garage, wood blinds, ideal location. Easy access to Philadelphia, NJ Turnpike in addition to wonderful shopping and restaurants. A pleasure to show. The HOA includes snow removal, landscaping, roof replacement, and exterior painting for maintenance free living. The seller is also offering a HOME WARRANTY!
Location
State NJ
County Camden
Area Cherry Hill Twp (20409)
Zoning RESID
Rooms
Other Rooms Living Room, Dining Room, Primary Bedroom, Kitchen, Family Room, Bedroom 1, Laundry, Attic
Basement Full, Fully Finished
Interior
Interior Features Primary Bath(s), Kitchen - Island, Ceiling Fan(s), Attic/House Fan, Central Vacuum, Sprinkler System, Stall Shower, Dining Area
Hot Water Natural Gas
Heating Gas, Forced Air
Cooling Central A/C
Flooring Wood, Fully Carpeted
Equipment Dishwasher, Refrigerator, Disposal, Built-In Microwave
Fireplace N
Appliance Dishwasher, Refrigerator, Disposal, Built-In Microwave
Heat Source Natural Gas
Laundry Main Floor
Exterior
Exterior Feature Deck(s)
Garage Spaces 2.0
Fence Other
Utilities Available Cable TV
Waterfront N
Water Access N
Roof Type Shingle
Accessibility None
Porch Deck(s)
Total Parking Spaces 2
Garage N
Building
Lot Description Cul-de-sac
Story 2
Foundation Concrete Perimeter
Sewer Public Sewer
Water Public
Architectural Style Other
Level or Stories 2
Additional Building Above Grade
Structure Type Cathedral Ceilings
New Construction N
Schools
Elementary Schools Joyce Kilmer
Middle Schools Carusi
High Schools Cherry Hill High - West
School District Cherry Hill Township Public Schools
Others
HOA Fee Include Common Area Maintenance,Ext Bldg Maint,Lawn Maintenance,Snow Removal
Senior Community No
Tax ID 09-00286 39-00086
Ownership Fee Simple
Security Features Security System
Acceptable Financing Conventional, VA, FHA 203(b)
Listing Terms Conventional, VA, FHA 203(b)
Financing Conventional,VA,FHA 203(b)
Read Less Info
Want to know what your home might be worth? Contact us for a FREE valuation!

Our team is ready to help you sell your home for the highest possible price ASAP

Bought with Jenny Albaz • Long & Foster Real Estate, Inc.

Specializing in buyer, seller, tenant, and investor clients. We sell heart, hustle, and a whole lot of homes.
Nettles and Co. is a Philadelphia-based boutique real estate team led by Brittany Nettles. Our mission is to create community by building authentic relationships and making one of the most stressful and intimidating transactions equal parts fun, comfortable, and accessible.






