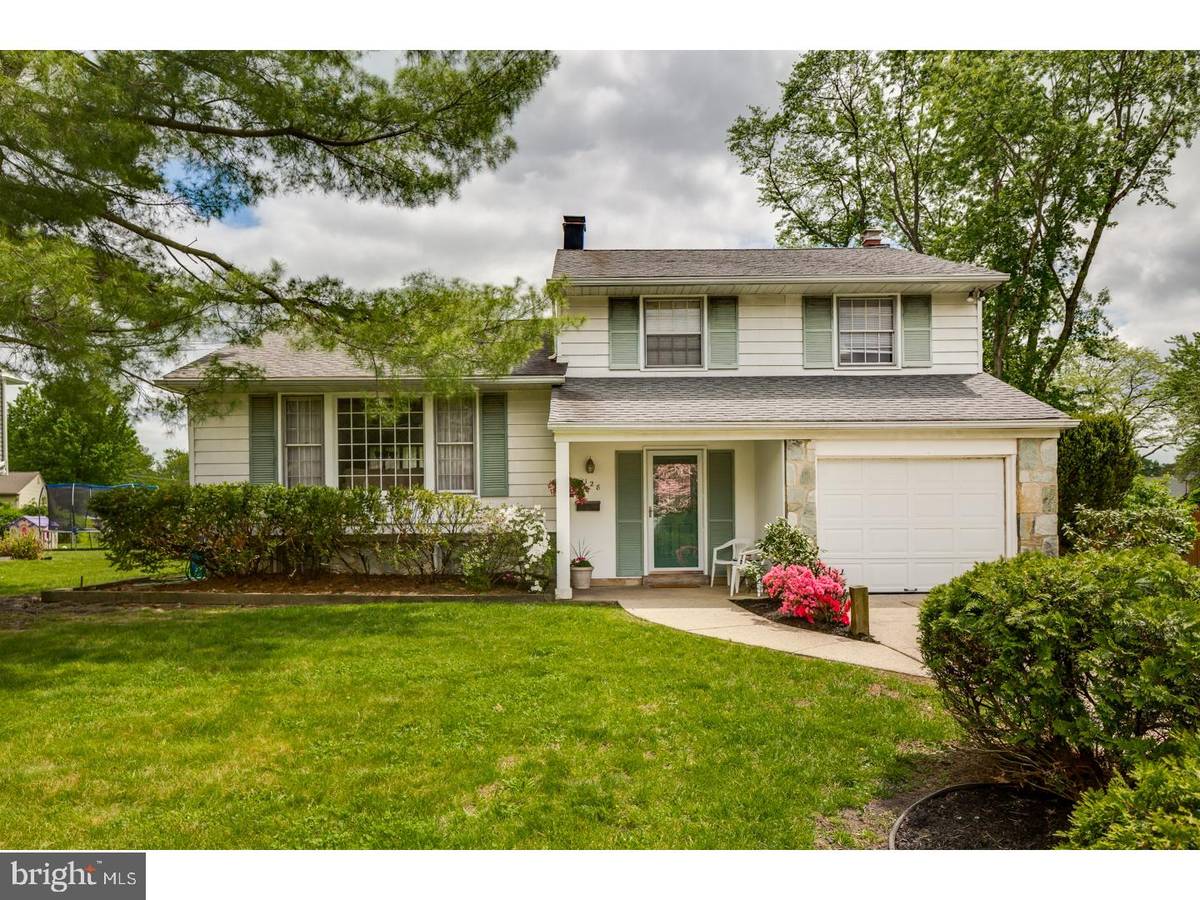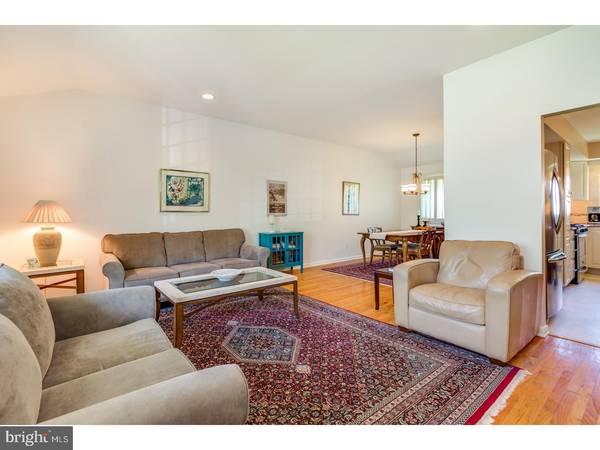$255,000
$263,000
3.0%For more information regarding the value of a property, please contact us for a free consultation.
3 Beds
3 Baths
1,664 SqFt
SOLD DATE : 07/14/2017
Key Details
Sold Price $255,000
Property Type Single Family Home
Sub Type Detached
Listing Status Sold
Purchase Type For Sale
Square Footage 1,664 sqft
Price per Sqft $153
Subdivision Downs Farm
MLS Listing ID 1003184353
Sold Date 07/14/17
Style Colonial,Split Level
Bedrooms 3
Full Baths 2
Half Baths 1
HOA Y/N N
Abv Grd Liv Area 1,664
Originating Board TREND
Year Built 1964
Annual Tax Amount $7,483
Tax Year 2016
Lot Size 6,864 Sqft
Acres 0.16
Lot Dimensions 66X104
Property Description
This updated split-level in Downs Farm is ready and waiting for you to move right in! Nestled nicely in this Cherry Hill east-side neighborhood, the home is a convenient walk to the elementary school and neighborhood swim club. Beautiful, original hardwood floors throughout the main living level and second floor. The main living area of the home is freshly painted, crisp and clean. The living room has a large picture window overlooking the front yard and allowing for plenty of natural sunlight to fill the space. The dining room is open to the living room and right off the updated kitchen. Approximately three years ago the entire kitchen was updated to include new cabinets, lighting, beautiful granite counter-tops, tile floor and stainless steel appliances. The addition of the island offers more storage, a large surface for food prep or a great place to hang out chatting with friends and family. The eat-in kitchen area overlooks the family room downstairs, keeping everyone together. Upstairs are three well sized bedrooms with large closets. The master bedroom includes two closets and a private master bathroom. Both full bathrooms on this floor have been updated. The easy flow of this home keeps the main living level connected with lower level. This area of the home is a great extension of the living space, with a cozy brick wood-burning fireplace and door leading to the level backyard and brick patio area outside. A nice fam room, den or playroom will be well enjoyed here. Downstairs to the basement is a finished room which could be a man cave or exercise area. There is also a large storage room in the basement which includes the washer (brand new) and dryer. The basement has a full French-drain and a sump-pump with battery back-up. Most of the windows in the home have been replaced. New roof in 2007. A tree stump was recently removed in the backyard, on the left side. A fence in being installed in that area, along with fresh landscaping. The seller has completed a home inspection so the new owner will have additional peace of mind before even seeing the home.
Location
State NJ
County Camden
Area Cherry Hill Twp (20409)
Zoning RES
Rooms
Other Rooms Living Room, Dining Room, Primary Bedroom, Bedroom 2, Kitchen, Family Room, Bedroom 1, Attic
Basement Full
Interior
Interior Features Kitchen - Eat-In
Hot Water Natural Gas
Heating Gas
Cooling Central A/C
Flooring Wood
Fireplaces Number 1
Fireplaces Type Brick
Fireplace Y
Heat Source Natural Gas
Laundry Basement
Exterior
Exterior Feature Patio(s)
Garage Spaces 2.0
Waterfront N
Water Access N
Accessibility None
Porch Patio(s)
Attached Garage 1
Total Parking Spaces 2
Garage Y
Building
Story Other
Sewer Public Sewer
Water Public
Architectural Style Colonial, Split Level
Level or Stories Other
Additional Building Above Grade
New Construction N
Schools
Elementary Schools Horace Mann
Middle Schools Beck
High Schools Cherry Hill High - East
School District Cherry Hill Township Public Schools
Others
Senior Community No
Tax ID 09-00529 17-00013
Ownership Fee Simple
Read Less Info
Want to know what your home might be worth? Contact us for a FREE valuation!

Our team is ready to help you sell your home for the highest possible price ASAP

Bought with Linda Burke • RE/MAX ONE Realty-Moorestown

Specializing in buyer, seller, tenant, and investor clients. We sell heart, hustle, and a whole lot of homes.
Nettles and Co. is a Philadelphia-based boutique real estate team led by Brittany Nettles. Our mission is to create community by building authentic relationships and making one of the most stressful and intimidating transactions equal parts fun, comfortable, and accessible.






