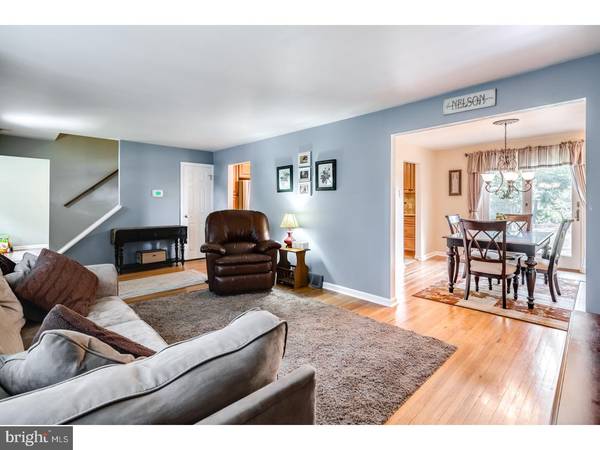$260,000
$260,000
For more information regarding the value of a property, please contact us for a free consultation.
4 Beds
2 Baths
1,768 SqFt
SOLD DATE : 08/30/2017
Key Details
Sold Price $260,000
Property Type Single Family Home
Sub Type Detached
Listing Status Sold
Purchase Type For Sale
Square Footage 1,768 sqft
Price per Sqft $147
Subdivision Kingston
MLS Listing ID 1003188351
Sold Date 08/30/17
Style Colonial
Bedrooms 4
Full Baths 1
Half Baths 1
HOA Y/N N
Abv Grd Liv Area 1,768
Originating Board TREND
Year Built 1962
Annual Tax Amount $6,941
Tax Year 2016
Lot Size 0.430 Acres
Acres 0.43
Lot Dimensions IRREG
Property Description
Your wait is over! Here is an updated, "turn-key" and spacious home in the Kingston development, beautifully remodeled by the current owners & looking like something on HGTV! An added bonus of this home is its rare cul-de-sac location & HUGE, fully fenced yard. The entry is charming with a partially stone-faced front and an inviting porch. Once inside, refinished hardwood floors greet you and flow through most 1st floor rooms. The living room and adjacent dining room are semi-formal and offer a bright, open flow whether you're entertaining or just enjoying day to day living. This home benefits from the large front window and newly added sliding glass door off the dining room, allowing for lots of natural light. The eat-in kitchen features a ceramic tile backsplash, stainless appliances, tile floors, granite counters, recessed lighting and beautiful cabinetry. A spacious family room will provide you with an additional large space for relaxing and enjoying TV. Upstairs are 4 good sized bedrooms, all painted in popular trendy tones. The full main hall bath is shared by all the bedrooms and was nicely updated with a new vanity & ceramic tile bath. And now for the outside! The gorgeous, new, hardscaped paver patio with firepit overlooks a yard which is wide open and makes for a terrific area for all kinds of fun. We think its actually big enough for a baseball diamond! A custom built storage shed will help keep those yard tools organized. Just some of the recent improvements include a newer hot water heater, newer gas heat & A/C, replacement windows and a newer fence. Don't miss this terrific opportunity to own a wonderful home in a popular neighborhood that is very convenient to everything, with an active swim club & great schools!
Location
State NJ
County Camden
Area Cherry Hill Twp (20409)
Zoning RES
Direction West
Rooms
Other Rooms Living Room, Dining Room, Primary Bedroom, Bedroom 2, Bedroom 3, Kitchen, Family Room, Bedroom 1, Laundry, Attic
Interior
Interior Features Ceiling Fan(s), Kitchen - Eat-In
Hot Water Natural Gas
Heating Gas, Forced Air
Cooling Central A/C
Flooring Wood, Fully Carpeted, Tile/Brick
Equipment Built-In Range, Dishwasher, Refrigerator, Built-In Microwave
Fireplace N
Window Features Energy Efficient,Replacement
Appliance Built-In Range, Dishwasher, Refrigerator, Built-In Microwave
Heat Source Natural Gas
Laundry Main Floor
Exterior
Exterior Feature Patio(s), Porch(es)
Garage Inside Access
Garage Spaces 3.0
Fence Other
Utilities Available Cable TV
Waterfront N
Water Access N
Roof Type Pitched,Shingle
Accessibility None
Porch Patio(s), Porch(es)
Attached Garage 1
Total Parking Spaces 3
Garage Y
Building
Lot Description Cul-de-sac, Irregular, Level, Front Yard, Rear Yard, SideYard(s)
Story 2
Foundation Brick/Mortar
Sewer Public Sewer
Water Public
Architectural Style Colonial
Level or Stories 2
Additional Building Above Grade
New Construction N
Schools
Elementary Schools Kingston
Middle Schools Carusi
High Schools Cherry Hill High - West
School District Cherry Hill Township Public Schools
Others
Senior Community No
Tax ID 09-00339 18-00019
Ownership Fee Simple
Read Less Info
Want to know what your home might be worth? Contact us for a FREE valuation!

Our team is ready to help you sell your home for the highest possible price ASAP

Bought with Jessica E Nooney • Weichert Realtors-Medford

Specializing in buyer, seller, tenant, and investor clients. We sell heart, hustle, and a whole lot of homes.
Nettles and Co. is a Philadelphia-based boutique real estate team led by Brittany Nettles. Our mission is to create community by building authentic relationships and making one of the most stressful and intimidating transactions equal parts fun, comfortable, and accessible.






