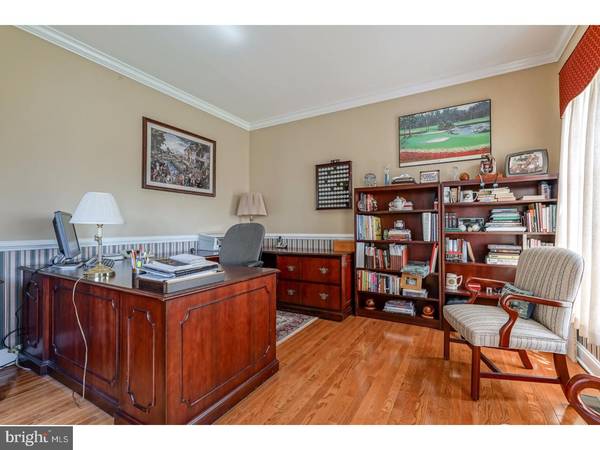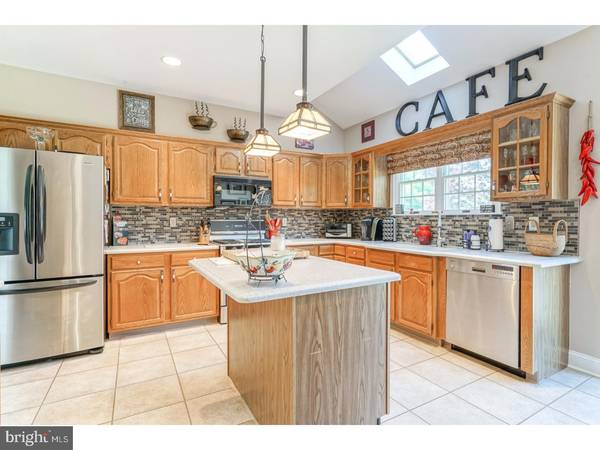$375,000
$374,890
For more information regarding the value of a property, please contact us for a free consultation.
4 Beds
4 Baths
2,885 SqFt
SOLD DATE : 11/03/2017
Key Details
Sold Price $375,000
Property Type Single Family Home
Sub Type Detached
Listing Status Sold
Purchase Type For Sale
Square Footage 2,885 sqft
Price per Sqft $129
Subdivision Thornbury
MLS Listing ID 1000359071
Sold Date 11/03/17
Style Colonial
Bedrooms 4
Full Baths 2
Half Baths 2
HOA Y/N N
Abv Grd Liv Area 2,885
Originating Board TREND
Year Built 1995
Annual Tax Amount $13,706
Tax Year 2016
Lot Size 0.539 Acres
Acres 0.54
Lot Dimensions 100X250
Property Description
This beautiful Winthrop model is located in the highly desired neighborhood of Thornbury in Washington Township. As you pull into the cul-de-sac & turn into the driveway & park your car in front of the 3 car side-entry garage, you can't help but notice the nicely done landscaping & all brick front home with detailed trim. Walk on up to the front door along the red paver pathway that leads you to the elegant double front door. Next, enter through the front door onto the hardwood floors & notice the 2 story foyer & detailed trim package with chair rail & crown molding which goes from room to room. Off to your right is the office/study. Walk to your left & enter the living room which flows into the dining room & kitchen which is perfect for entertaining. The kitchen has tile floors, tons of cabinet space, an island with pendant lighting where you can pull up bar stools and sit and grab a bite to eat. There's also a double sink, gorgeous counter tops & a beautiful backsplash. The kitchen also has a desk area, a huge pantry, recessed lights, skylights, and an eat-in area next to a sliding glass door that leads out back. Right off the kitchen is your cozy family room with carpeting, a brick, gas fireplace surrounded by custom built in bookshelves & sliding doors that lead out back. The main floor also has a 1/2 bath & a huge laundry area/mud room with it's own sink which leads into the garage. Upstairs you enter through double doors into your master suite with cherry hardwood flooring. The master bath has a tub, shower & a little sitting area to sit & get ready. The upstairs also has 3 other bedrooms. The full finished basement is perfect for entertaining with a bar area, 2 separate lounging areas, a game area & a 1/2 bath which has a custom wine storage rack. But wait...there's more - come on outside and entertain there too! This backyard is perfect. You don't have to do a thing except pull up a grill and invite your friends! You have 2 patio areas. The main patio area has a large 32x20 paver patio with custom built walls and lighting which is easily accessible from either of the sliding doors. Step down off the gorgeous circular steps into your beautifully landscaped yard. The AC system is about 6 years old. Conveniently close to all major roads and plenty of stores, restaurants and shopping. Be sure to put this one at the top of your list! **Any documentation we have on file is uploaded into Trend!**
Location
State NJ
County Gloucester
Area Washington Twp (20818)
Zoning R
Rooms
Other Rooms Living Room, Dining Room, Primary Bedroom, Bedroom 2, Bedroom 3, Kitchen, Family Room, Den, Bedroom 1, Laundry, Other, Office, Attic
Basement Full, Fully Finished
Interior
Interior Features Primary Bath(s), Kitchen - Island, Skylight(s), Ceiling Fan(s), Wet/Dry Bar, Kitchen - Eat-In
Hot Water Natural Gas
Cooling Central A/C
Flooring Wood, Fully Carpeted, Tile/Brick
Fireplaces Number 1
Fireplaces Type Brick, Gas/Propane
Equipment Built-In Range, Dishwasher, Disposal, Built-In Microwave
Fireplace Y
Appliance Built-In Range, Dishwasher, Disposal, Built-In Microwave
Heat Source Natural Gas
Laundry Main Floor
Exterior
Exterior Feature Patio(s)
Garage Spaces 6.0
Utilities Available Cable TV
Waterfront N
Water Access N
Roof Type Pitched,Shingle
Accessibility None
Porch Patio(s)
Attached Garage 3
Total Parking Spaces 6
Garage Y
Building
Lot Description Level, Open, Front Yard, Rear Yard, SideYard(s)
Story 2
Sewer Public Sewer
Water Public
Architectural Style Colonial
Level or Stories 2
Additional Building Above Grade
Structure Type Cathedral Ceilings
New Construction N
Others
Senior Community No
Tax ID 18-00019 17-00011
Ownership Fee Simple
Security Features Security System
Read Less Info
Want to know what your home might be worth? Contact us for a FREE valuation!

Our team is ready to help you sell your home for the highest possible price ASAP

Bought with Meghan E Smart • Art Duffield Realty

Specializing in buyer, seller, tenant, and investor clients. We sell heart, hustle, and a whole lot of homes.
Nettles and Co. is a Philadelphia-based boutique real estate team led by Brittany Nettles. Our mission is to create community by building authentic relationships and making one of the most stressful and intimidating transactions equal parts fun, comfortable, and accessible.






