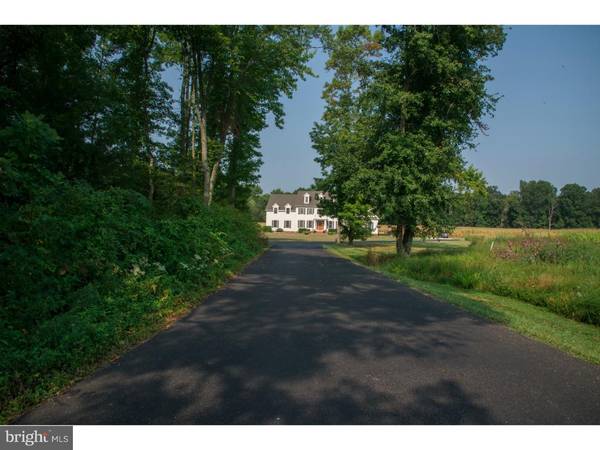$599,000
$549,900
8.9%For more information regarding the value of a property, please contact us for a free consultation.
6 Beds
5 Baths
4,996 SqFt
SOLD DATE : 12/20/2016
Key Details
Sold Price $599,000
Property Type Single Family Home
Sub Type Detached
Listing Status Sold
Purchase Type For Sale
Square Footage 4,996 sqft
Price per Sqft $119
Subdivision None Available
MLS Listing ID 1003324227
Sold Date 12/20/16
Style Colonial
Bedrooms 6
Full Baths 4
Half Baths 1
HOA Y/N N
Abv Grd Liv Area 4,996
Originating Board TREND
Year Built 2004
Annual Tax Amount $19,740
Tax Year 2016
Lot Size 22.000 Acres
Acres 22.0
Lot Dimensions 338 X 1809 IRR
Property Description
Take a drive down the winding driveway and have your breath taken away when you see the gorgeous Georgian Colonial that appears before you. This beautiful 5,000+ sq. ft. home sits on 22 stunning and serene acres in-sought after Pittsgrove and is within walking distance of Parvin State Park and Lake. Be wowed as you open the front door and enter into the two-story foyer. The open floor plan is an entertainer's dream with a two-story great room featuring a floor to ceiling stone fireplace and a wall of windows and French doors that allow you a view of the fenced-in, picturesque back yard with salt water pool, hot tub and pool shed. Have your coffee on the back deck, which includes two retractable awnings, and watch the deer, geese and turkey roam the secluded, peaceful property. This magnificent home also features beautiful hardwood floors, recessed lighting, office/library, spacious formal dining room, custom tiled kitchen with center island, granite countertops, stainless steel appliances, double oven, plenty of cabinets, large pantry and breakfast area. Anderson windows throughout. An extra, spacious room on the first floor could be used as a guest room, 2nd office or TV room?use your imagination! Once upstairs, the balcony offers views of the great room, pool and back yard as well as the front foyer. The second floor boasts a huge master bedroom with sitting area, luxurious bathroom that offers a Jacuzzi tub and over-sized walk-in shower and an extremely large, room-size walk in closet. Three more bedrooms are on the second floor. Two of these large bedrooms share a jack-and-jill bathroom while the third offers it's own bathroom and huge closets. The laundry room is also found on the second floor. There's more! This comfortable home also offers an in-law/guest wing, containing two more bedrooms, living room, numerous closets and full bath. In addition to all of this indoor space, this home offers, not 1 but 2 three-car attached garages! An enclosed horse pen is also found on the property. A permanent generator keeps the vital parts of the house running during any outages. 3 zone heating and cooling, central vac, sprinkler system and security system also offered. Just minutes to Rt. 55. Reserve your appointment for a private tour!! dining room furniture and office suite
Location
State NJ
County Salem
Area Pittsgrove Twp (21711)
Zoning RES
Rooms
Other Rooms Living Room, Dining Room, Primary Bedroom, Bedroom 2, Bedroom 3, Kitchen, Family Room, Bedroom 1, In-Law/auPair/Suite, Other, Attic
Basement Full, Unfinished
Interior
Interior Features Primary Bath(s), Kitchen - Island, Butlers Pantry, Ceiling Fan(s), WhirlPool/HotTub, Central Vacuum, Sprinkler System, Dining Area
Hot Water Oil
Heating Oil, Forced Air
Cooling Central A/C
Flooring Wood, Fully Carpeted, Tile/Brick
Fireplaces Number 1
Fireplaces Type Stone, Gas/Propane
Equipment Cooktop, Built-In Range, Oven - Double, Oven - Self Cleaning, Dishwasher, Refrigerator, Disposal, Built-In Microwave
Fireplace Y
Appliance Cooktop, Built-In Range, Oven - Double, Oven - Self Cleaning, Dishwasher, Refrigerator, Disposal, Built-In Microwave
Heat Source Oil
Laundry Upper Floor
Exterior
Exterior Feature Patio(s)
Garage Spaces 7.0
Fence Other
Pool In Ground
Waterfront N
Water Access N
Accessibility None
Porch Patio(s)
Attached Garage 4
Total Parking Spaces 7
Garage Y
Building
Lot Description Irregular, Level, Front Yard, Rear Yard, SideYard(s)
Story 2
Sewer On Site Septic
Water Well
Architectural Style Colonial
Level or Stories 2
Additional Building Above Grade
Structure Type 9'+ Ceilings,High
New Construction N
Schools
Middle Schools Pittsgrove Township
High Schools Arthur P Schalick
School District Pittsgrove Township Public Schools
Others
Senior Community No
Tax ID 11-01801-00071
Ownership Fee Simple
Security Features Security System
Acceptable Financing Conventional
Listing Terms Conventional
Financing Conventional
Read Less Info
Want to know what your home might be worth? Contact us for a FREE valuation!

Our team is ready to help you sell your home for the highest possible price ASAP

Bought with Non Subscribing Member • Non Member Office

Specializing in buyer, seller, tenant, and investor clients. We sell heart, hustle, and a whole lot of homes.
Nettles and Co. is a Philadelphia-based boutique real estate team led by Brittany Nettles. Our mission is to create community by building authentic relationships and making one of the most stressful and intimidating transactions equal parts fun, comfortable, and accessible.






