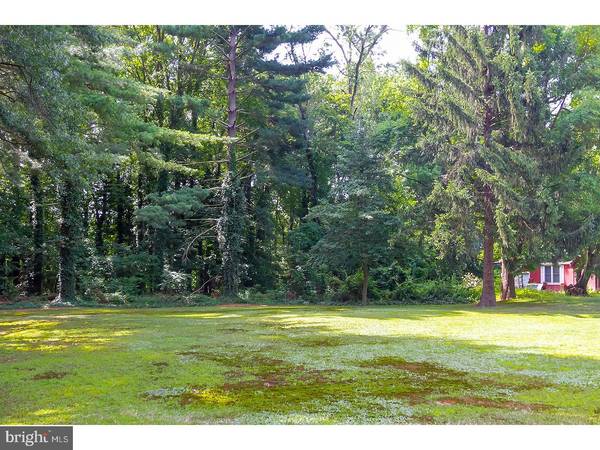$145,000
$150,000
3.3%For more information regarding the value of a property, please contact us for a free consultation.
3 Beds
2 Baths
1,426 SqFt
SOLD DATE : 08/25/2017
Key Details
Sold Price $145,000
Property Type Single Family Home
Sub Type Detached
Listing Status Sold
Purchase Type For Sale
Square Footage 1,426 sqft
Price per Sqft $101
Subdivision None Available
MLS Listing ID 1001800005
Sold Date 08/25/17
Style Cape Cod
Bedrooms 3
Full Baths 2
HOA Y/N N
Abv Grd Liv Area 1,426
Originating Board TREND
Year Built 1955
Annual Tax Amount $4,685
Tax Year 2016
Lot Size 0.343 Acres
Acres 0.34
Lot Dimensions 89X168
Property Description
Newly listed 3 Bedroom, 2 Bath, cape style home situated at the end of a dead-end street that features an open lot but is adjacent to woods on three sides, that makes for a peaceful home retreat. You will love this location with its open yard to host those Summertime BBQs with plenty of space to play sports or yard games and views of wildlife from your own windows. Pride of ownership is evident as you pull down the street, almost like having your own private road to your home. As you enter the entry foyer with its center hall staircase and hardwood floors. This area opens to the Living & Dining room areas. The spacious Living room features Oak hardwood flooring, high hat lighting above and a cozy warm gas log fireplace to snuggle up to on those cold Winter days. This area also features a walkout door to a side screened in porch area a perfect spot to relax no matter what the weather is, under cover. The formal Dining room with its wood Parquet flooring is a perfect spot to host the Holiday get-togethers. This area opens to the spacious Kitchen with Breakfast nook area. Great views of the backyard through the bay of casement windows which gives that snow globe effect on those snowy Winter days. The Kitchen steps out to a newly remodeled rear deck that overlooks the private rear yard. Perfect to relax on those nice Spring, Summer or Fall days. The adjoining Family room features an independent thermostat for controlling the heat in that room only and has a new slider door to the front driveway. This room also connects to a 1st floor full Bath. Makes for a great overnight guest setup or possible in-law setup if needed. The utility area features gas hot water heater and a gas boiler that was installed in 2014. The laundry area has folding doors and is also conveniently located in the Kitchen area. The 2nd floor features all 3 Bedrooms and the 2nd full Bath which was remodeled in 2010. The main Bedroom is spacious in size and features 2 closets, one being a walk-in, as well as a separate walk-in closet in the hallway. Other features are a newer central air conditioner (2011), new doors, replacement windows in the kitchen nook, security system, new roof installed in 2012, central vac system, exterior motion lights and rear shed with electric. The home is conveniently located just off Rt 48 one mile from I-295 where you can be in Philadelphia or Delaware within minutes!
Location
State NJ
County Salem
Area Carneys Point Twp (21702)
Zoning RES
Rooms
Other Rooms Living Room, Dining Room, Primary Bedroom, Bedroom 2, Kitchen, Family Room, Bedroom 1, Laundry, Other, Attic
Interior
Interior Features Butlers Pantry, Ceiling Fan(s), Central Vacuum, Breakfast Area
Hot Water Natural Gas
Heating Gas, Radiator, Baseboard
Cooling Central A/C
Flooring Wood, Fully Carpeted, Vinyl, Tile/Brick
Fireplaces Number 1
Fireplaces Type Gas/Propane
Equipment Dishwasher
Fireplace Y
Window Features Bay/Bow,Energy Efficient,Replacement
Appliance Dishwasher
Heat Source Natural Gas
Laundry Main Floor
Exterior
Exterior Feature Deck(s), Porch(es)
Garage Spaces 2.0
Water Access N
Roof Type Pitched,Shingle
Accessibility None
Porch Deck(s), Porch(es)
Total Parking Spaces 2
Garage N
Building
Story 1.5
Foundation Brick/Mortar
Sewer Public Sewer
Water Public
Architectural Style Cape Cod
Level or Stories 1.5
Additional Building Above Grade
New Construction N
Schools
Middle Schools Penns Grove
High Schools Penns Grove
School District Penns Grove-Carneys Point Schools
Others
Senior Community No
Tax ID 02-00060-00017
Ownership Fee Simple
Security Features Security System
Acceptable Financing Conventional, VA, FHA 203(b)
Listing Terms Conventional, VA, FHA 203(b)
Financing Conventional,VA,FHA 203(b)
Read Less Info
Want to know what your home might be worth? Contact us for a FREE valuation!

Our team is ready to help you sell your home for the highest possible price ASAP

Bought with Jeanne D'Ottavi • Century 21 Hughes-Riggs Realty-Woolwich

Specializing in buyer, seller, tenant, and investor clients. We sell heart, hustle, and a whole lot of homes.
Nettles and Co. is a Philadelphia-based boutique real estate team led by Brittany Nettles. Our mission is to create community by building authentic relationships and making one of the most stressful and intimidating transactions equal parts fun, comfortable, and accessible.






