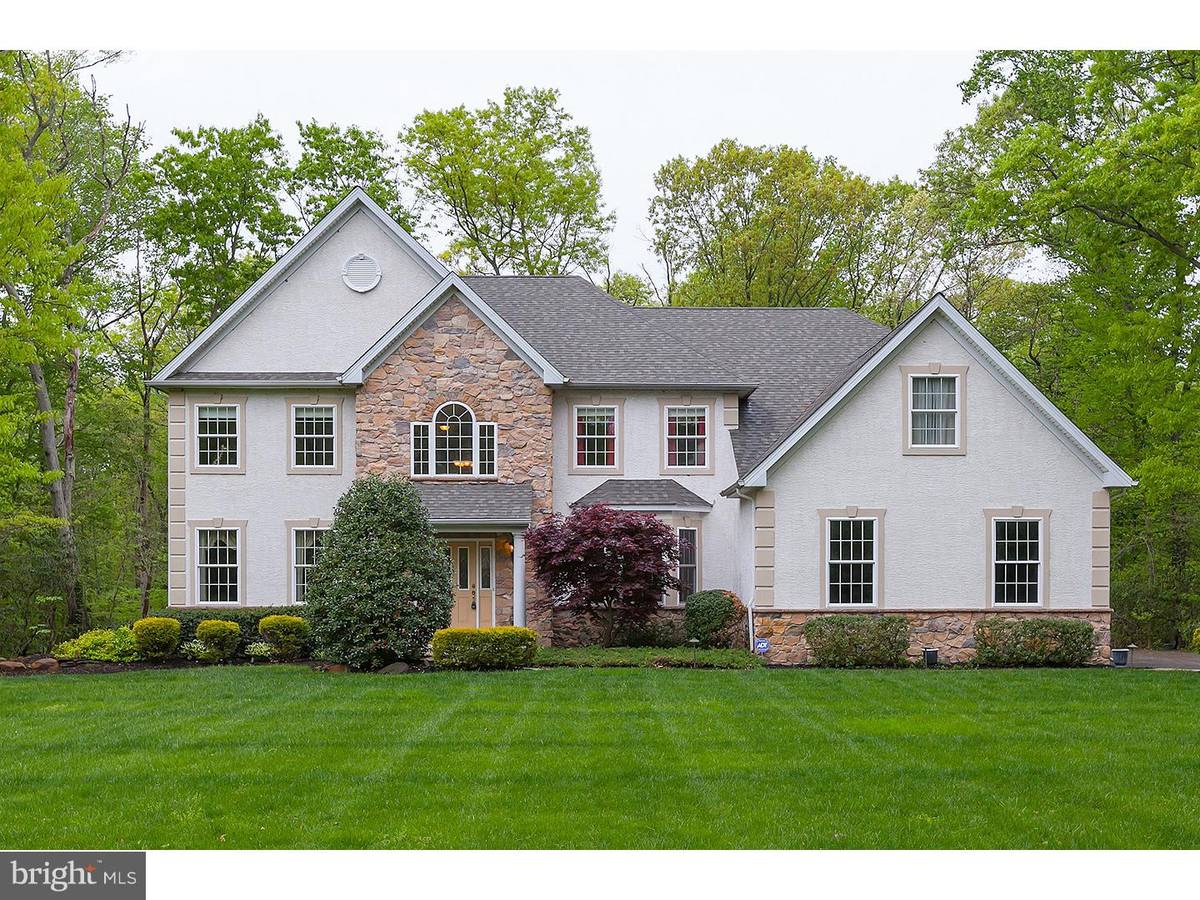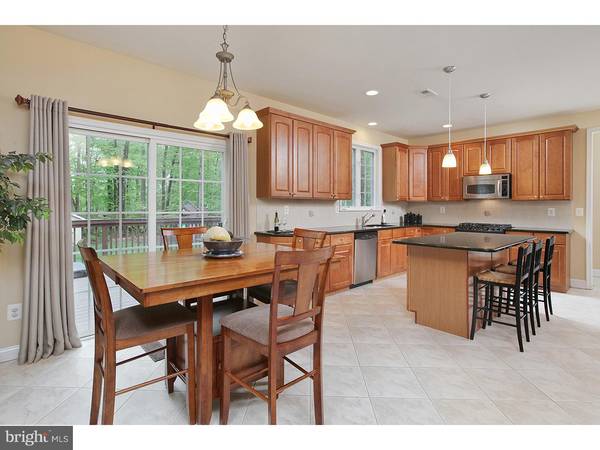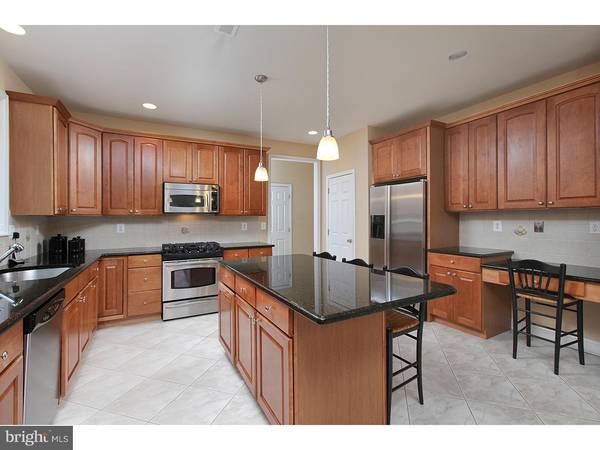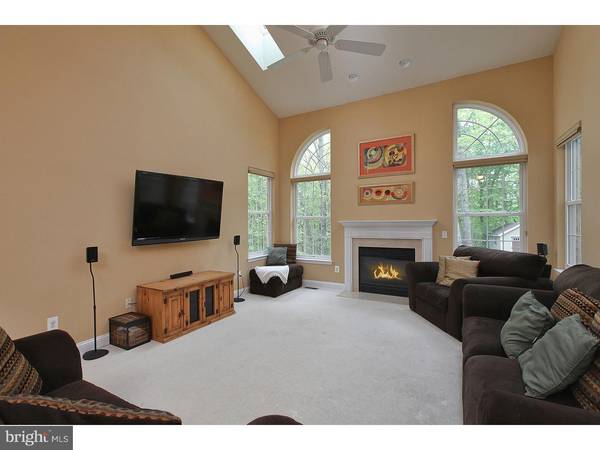$417,500
$422,000
1.1%For more information regarding the value of a property, please contact us for a free consultation.
4 Beds
3 Baths
3,647 SqFt
SOLD DATE : 07/01/2016
Key Details
Sold Price $417,500
Property Type Single Family Home
Sub Type Detached
Listing Status Sold
Purchase Type For Sale
Square Footage 3,647 sqft
Price per Sqft $114
Subdivision Woods At Laurel H
MLS Listing ID 1001798541
Sold Date 07/01/16
Style Colonial
Bedrooms 4
Full Baths 2
Half Baths 1
HOA Y/N N
Abv Grd Liv Area 3,647
Originating Board TREND
Year Built 2003
Annual Tax Amount $10,559
Tax Year 2015
Lot Size 1.650 Acres
Acres 1.65
Lot Dimensions 1.65
Property Description
Spectacular home in desirable Woods at Laurel Hills situated on a premium lot backing up to the woods with NATURAL GAS! Large 2 story foyer featuring hardwood flooring throughout most of the first floor and nine foot ceilings. Traditional center hall colonial with formal living and dining rooms flanking the foyer. Dining room features crown molding, hardwood floors, 3 window bump out and shadow boxes with chair rail. Enormous, gourmet kitchen with granite, impressive center island with pendant lighting, 42" solid honey maple cabinets, stainless appliances, recessed lighting, brush nickle hardware, pantry, work station and eat in area. Off eat in area is a massive 31' x 15' deck overlooking the private rear yard. Family room open to the kitchen with vaulted ceiling complete with skylight, ceiling fans, recessed lighting and natural gas fireplace. French doors off family room lead to the private study which overlooks the rear yard. Main floor laundry and 3 car garage. Upper level includes 4 over sized and neutral bedrooms. Meticulous master suite with tray ceiling, recessed lighting, sitting room, envious walk in closet measuring 21'x 12'! Master bath houses a corner soaking tub, mindful tile work, over-sized stall shower and dual sinks. Full, concrete poured basement with 10' ceiling is ready to be finished off and offers rear access. Brand new Roof in 2015, new heater installed in 2011 and newer country shed that matches wonderfully with the home! EASY COMMUTE to Wilmington, Philadelphia and Cherry Hill. Highly regarded Woodstown-Pilesgrove Regional School District.
Location
State NJ
County Salem
Area Pilesgrove Twp (21710)
Zoning R1
Rooms
Other Rooms Living Room, Dining Room, Primary Bedroom, Bedroom 2, Bedroom 3, Kitchen, Family Room, Bedroom 1, Laundry, Other, Attic
Basement Full, Unfinished
Interior
Interior Features Primary Bath(s), Kitchen - Island, Butlers Pantry, Ceiling Fan(s), Sprinkler System, Water Treat System, Kitchen - Eat-In
Hot Water Electric
Heating Gas, Forced Air
Cooling Central A/C
Flooring Wood, Fully Carpeted
Fireplaces Number 1
Equipment Dishwasher, Built-In Microwave
Fireplace Y
Appliance Dishwasher, Built-In Microwave
Heat Source Natural Gas
Laundry Main Floor
Exterior
Exterior Feature Deck(s)
Garage Spaces 6.0
Utilities Available Cable TV
Waterfront N
Water Access N
Roof Type Shingle
Accessibility None
Porch Deck(s)
Attached Garage 3
Total Parking Spaces 6
Garage Y
Building
Lot Description Front Yard, Rear Yard
Story 2
Foundation Concrete Perimeter
Sewer On Site Septic
Water Well
Architectural Style Colonial
Level or Stories 2
Additional Building Above Grade
Structure Type Cathedral Ceilings,9'+ Ceilings
New Construction N
Schools
Elementary Schools Mary S Shoemaker School
Middle Schools Woodstown
High Schools Woodstown
School District Woodstown-Pilesgrove Regi Schools
Others
Senior Community No
Tax ID 10-00002 07-00006
Ownership Fee Simple
Security Features Security System
Acceptable Financing Conventional
Listing Terms Conventional
Financing Conventional
Read Less Info
Want to know what your home might be worth? Contact us for a FREE valuation!

Our team is ready to help you sell your home for the highest possible price ASAP

Bought with Daniel J Mauz • Keller Williams Realty - Washington Township

Specializing in buyer, seller, tenant, and investor clients. We sell heart, hustle, and a whole lot of homes.
Nettles and Co. is a Philadelphia-based boutique real estate team led by Brittany Nettles. Our mission is to create community by building authentic relationships and making one of the most stressful and intimidating transactions equal parts fun, comfortable, and accessible.






