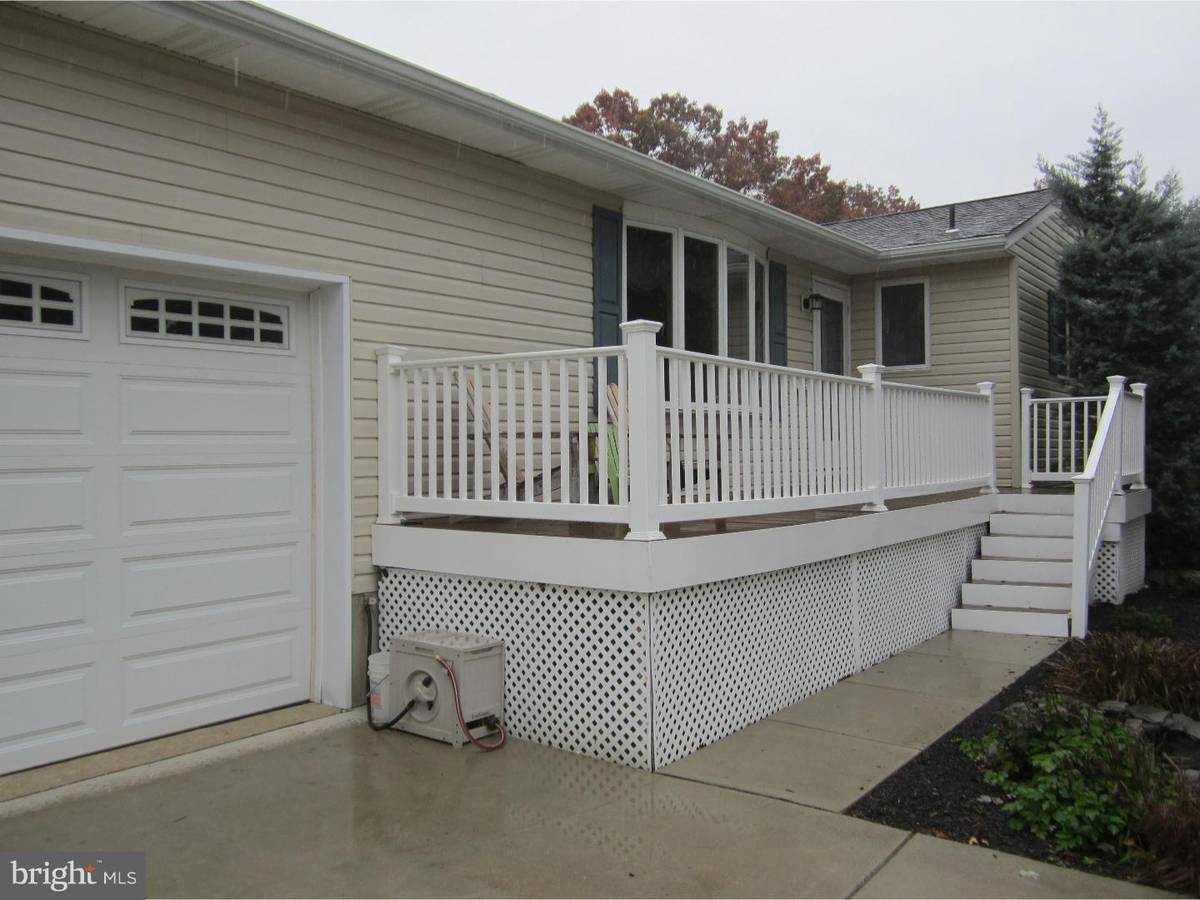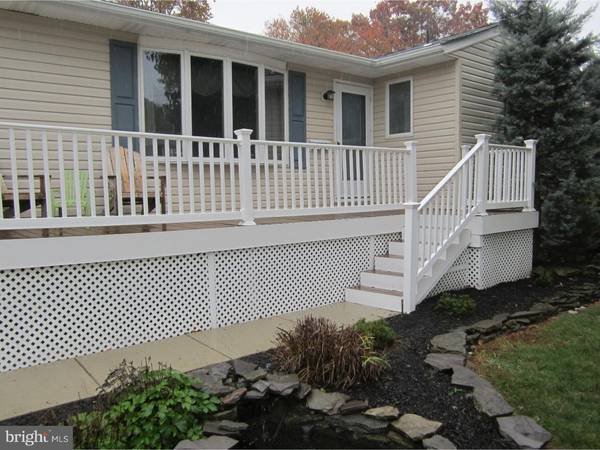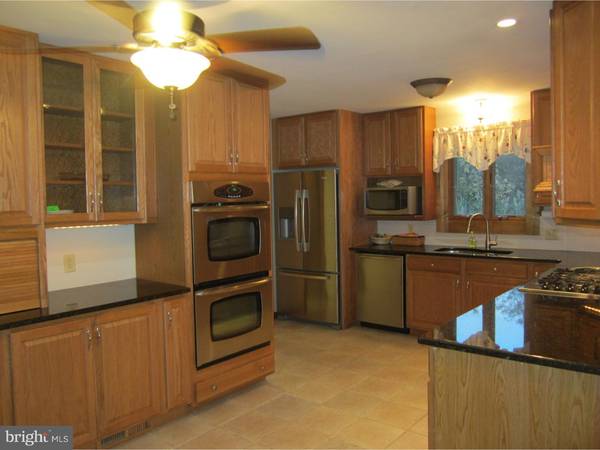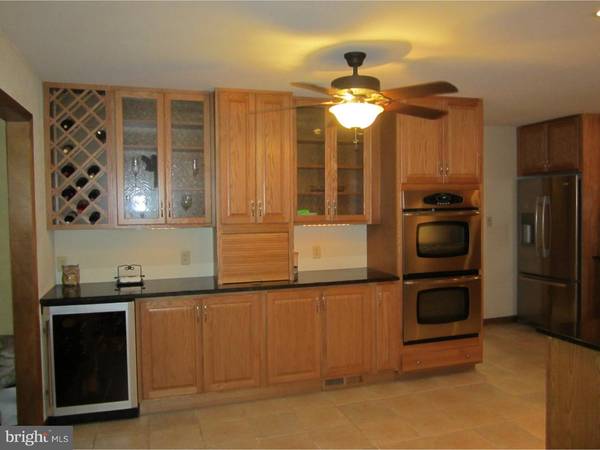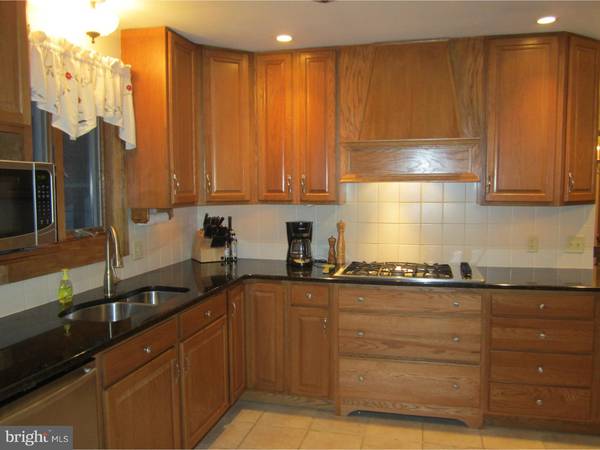$178,000
$199,900
11.0%For more information regarding the value of a property, please contact us for a free consultation.
4 Beds
3 Baths
1,824 SqFt
SOLD DATE : 04/27/2017
Key Details
Sold Price $178,000
Property Type Single Family Home
Sub Type Detached
Listing Status Sold
Purchase Type For Sale
Square Footage 1,824 sqft
Price per Sqft $97
Subdivision Penn Beach
MLS Listing ID 1001798903
Sold Date 04/27/17
Style Ranch/Rambler
Bedrooms 4
Full Baths 2
Half Baths 1
HOA Y/N N
Abv Grd Liv Area 1,824
Originating Board TREND
Year Built 1967
Annual Tax Amount $7,961
Tax Year 2016
Lot Size 0.287 Acres
Acres 0.29
Lot Dimensions 125X100
Property Description
What a great place to call home! Completely updated and ready to move in. This ranch home features custom 42" oak cabinets, granite countertops, recessed lighting, under counter lighting, SS appliances, wine cooler, tiled floors, oversized living room w/bow window and gas log (non vented) brick fireplace, Ceiling fans, hardwood and laminate floors throughout. Dining room w/textured walls, and french doors leading to 3 season room with tiled & heated floors, cathedral ceilings, gas wall heater and access to stamped concrete patio, fenced in yard, 2 sheds, custom built brick pizza oven for all your outside entertaining. Master bedroom complete with walk in closet, full master bath featuring double sink vanity and extra wide shower stall. 3 additional bedrooms, full hall bath and a powder room finish off the main floor. Full basement with utility room and 2 extra storage rooms comes complete with a bar and gas fireplace. 2 car attached garage w/8 ft doors, has high ceilings for plenty of storage and automatic openers, whole house fan, hard wired smoke alarms. Newer Front deck is maintenance free to sit and enjoy the evening sunsets overlooking the fish pond (w/fish) and the extra wide double cement driveway for parking. Located on a quiet street, this home has so much to offer, come take a look!
Location
State NJ
County Salem
Area Pennsville Twp (21709)
Zoning 01
Rooms
Other Rooms Living Room, Dining Room, Primary Bedroom, Bedroom 2, Bedroom 3, Kitchen, Bedroom 1, Laundry, Other
Basement Full, Fully Finished
Interior
Interior Features Primary Bath(s), Ceiling Fan(s), Attic/House Fan, Wet/Dry Bar, Stall Shower, Kitchen - Eat-In
Hot Water Natural Gas
Heating Gas, Forced Air
Cooling Central A/C
Flooring Wood, Fully Carpeted, Tile/Brick
Fireplaces Type Brick, Gas/Propane
Equipment Cooktop, Oven - Wall, Oven - Double, Oven - Self Cleaning, Dishwasher, Refrigerator, Disposal, Energy Efficient Appliances, Built-In Microwave
Fireplace N
Window Features Bay/Bow
Appliance Cooktop, Oven - Wall, Oven - Double, Oven - Self Cleaning, Dishwasher, Refrigerator, Disposal, Energy Efficient Appliances, Built-In Microwave
Heat Source Natural Gas
Laundry Main Floor
Exterior
Exterior Feature Deck(s), Patio(s)
Garage Inside Access, Garage Door Opener, Oversized
Garage Spaces 5.0
Fence Other
Utilities Available Cable TV
Waterfront N
Water Access N
Roof Type Pitched,Shingle
Accessibility None
Porch Deck(s), Patio(s)
Attached Garage 2
Total Parking Spaces 5
Garage Y
Building
Lot Description Front Yard, Rear Yard, SideYard(s)
Story 1
Foundation Brick/Mortar
Sewer Public Sewer
Water Public
Architectural Style Ranch/Rambler
Level or Stories 1
Additional Building Above Grade, Shed
Structure Type Cathedral Ceilings
New Construction N
Schools
Middle Schools Pennsville
High Schools Pennsville Memorial
School District Pennsville Township Public Schools
Others
Senior Community No
Tax ID 09-02807-00010
Ownership Fee Simple
Acceptable Financing Conventional, VA, FHA 203(b), USDA
Listing Terms Conventional, VA, FHA 203(b), USDA
Financing Conventional,VA,FHA 203(b),USDA
Read Less Info
Want to know what your home might be worth? Contact us for a FREE valuation!

Our team is ready to help you sell your home for the highest possible price ASAP

Bought with Beverly A Lewis • RE/MAX Preferred - Mullica Hill

Specializing in buyer, seller, tenant, and investor clients. We sell heart, hustle, and a whole lot of homes.
Nettles and Co. is a Philadelphia-based boutique real estate team led by Brittany Nettles. Our mission is to create community by building authentic relationships and making one of the most stressful and intimidating transactions equal parts fun, comfortable, and accessible.

