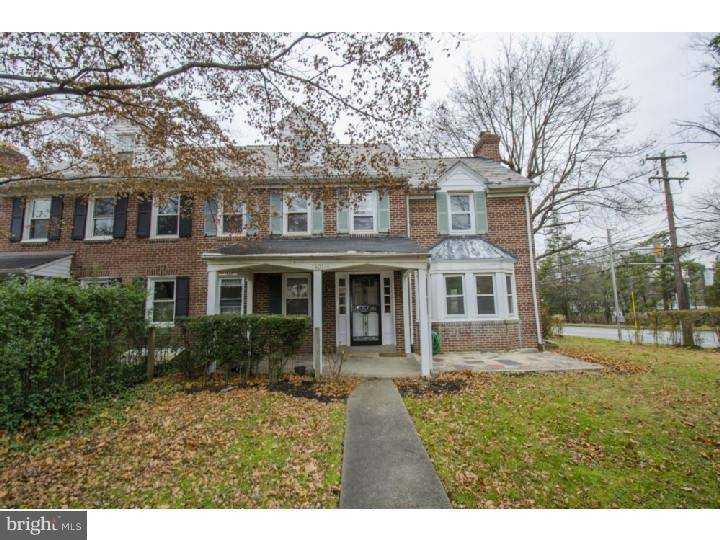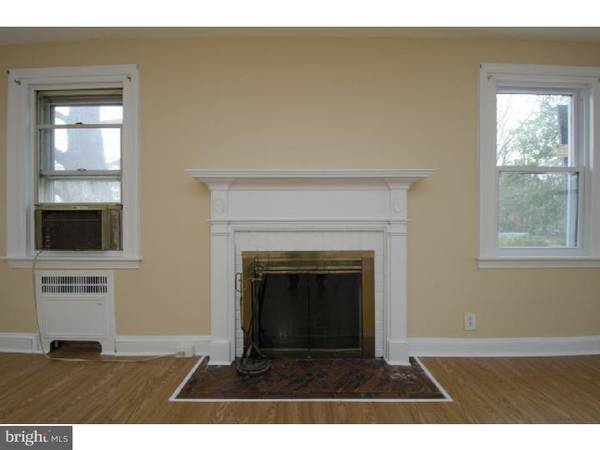$307,000
$335,000
8.4%For more information regarding the value of a property, please contact us for a free consultation.
4 Beds
4 Baths
1,910 SqFt
SOLD DATE : 03/31/2015
Key Details
Sold Price $307,000
Property Type Single Family Home
Sub Type Twin/Semi-Detached
Listing Status Sold
Purchase Type For Sale
Square Footage 1,910 sqft
Price per Sqft $160
Subdivision None Available
MLS Listing ID 1003462049
Sold Date 03/31/15
Style Colonial
Bedrooms 4
Full Baths 3
Half Baths 1
HOA Y/N N
Abv Grd Liv Area 1,910
Originating Board TREND
Year Built 1940
Annual Tax Amount $5,056
Tax Year 2015
Lot Size 5,171 Sqft
Acres 0.12
Lot Dimensions 55
Property Description
Welcome to an extremely spacious red brick, center hall, colonial twin home on small family-friendly street. Rarely do you find a home with so many great features, amenities and curb appeal. Main floor with new flooring. Spacious living room with brick fireplace and bay window. Formal dining room with built in china closet. Kitchen with separate breakfast room and outside exit to large deck, side yard and one car attached garage. Second floor includes master bedroom with two spacious closets and newly refinished bath. Two additional sun filled twin sized bedrooms and a newly refinished hall bath. Third floor includes a large bedroom and full bath plus large storage room. Finished lower level offers great entertaining space, office or playroom, laundry facilities and a lot of storage. Features include: ceramic tiled bathrooms, newly refinished hardwood flooring, freshly painted walls, gas heat, 200 amp electric service. This is a corner property with large yard and private driveway. Close to public transportation, shopping, houses of worship, JCC, and award-winning Lower Merion Schools and only 20 minutes to Center City. Must see to appreciate. One year Home warranty.
Location
State PA
County Montgomery
Area Lower Merion Twp (10640)
Zoning R6
Direction Southeast
Rooms
Other Rooms Living Room, Dining Room, Primary Bedroom, Bedroom 2, Bedroom 3, Kitchen, Bedroom 1, Attic
Basement Full, Fully Finished
Interior
Interior Features Primary Bath(s), Ceiling Fan(s), Attic/House Fan, Stall Shower, Dining Area
Hot Water Natural Gas
Heating Gas, Hot Water, Radiator
Cooling Wall Unit
Flooring Wood, Tile/Brick
Fireplaces Number 1
Fireplaces Type Brick
Equipment Built-In Range, Oven - Self Cleaning, Dishwasher
Fireplace Y
Window Features Energy Efficient
Appliance Built-In Range, Oven - Self Cleaning, Dishwasher
Heat Source Natural Gas
Laundry Basement
Exterior
Exterior Feature Roof
Garage Spaces 4.0
Fence Other
Utilities Available Cable TV
Waterfront N
Water Access N
Roof Type Flat,Pitched,Slate
Accessibility None
Porch Roof
Total Parking Spaces 4
Garage N
Building
Lot Description Corner, Level, Front Yard, SideYard(s)
Story 3+
Foundation Stone
Sewer Public Sewer
Water Public
Architectural Style Colonial
Level or Stories 3+
Additional Building Above Grade
New Construction N
Schools
Middle Schools Bala Cynwyd
High Schools Lower Merion
School District Lower Merion
Others
Tax ID 40-00-15716-003
Ownership Fee Simple
Acceptable Financing Conventional
Listing Terms Conventional
Financing Conventional
Read Less Info
Want to know what your home might be worth? Contact us for a FREE valuation!

Our team is ready to help you sell your home for the highest possible price ASAP

Bought with Daniel Leider • Herbert Yentis & Company-Philadelphia

Specializing in buyer, seller, tenant, and investor clients. We sell heart, hustle, and a whole lot of homes.
Nettles and Co. is a Philadelphia-based boutique real estate team led by Brittany Nettles. Our mission is to create community by building authentic relationships and making one of the most stressful and intimidating transactions equal parts fun, comfortable, and accessible.






