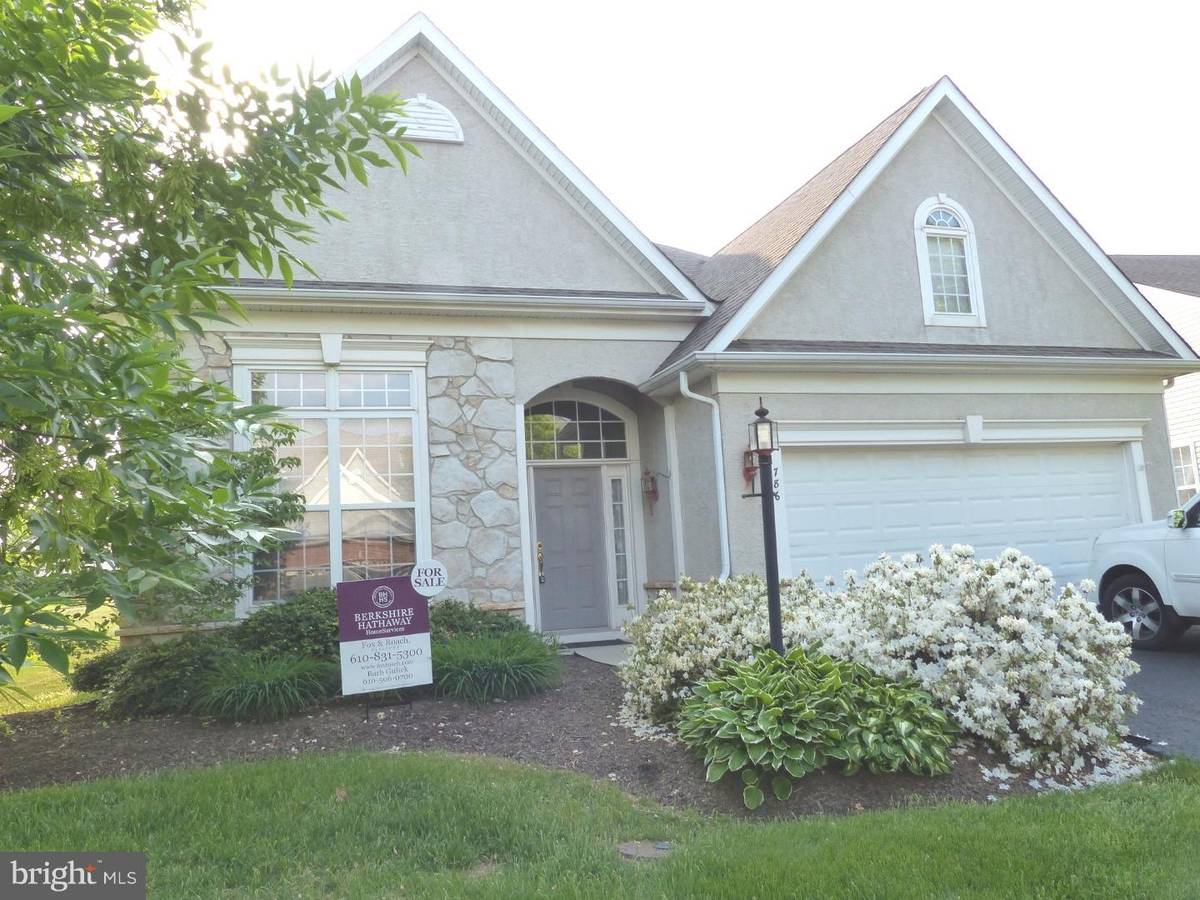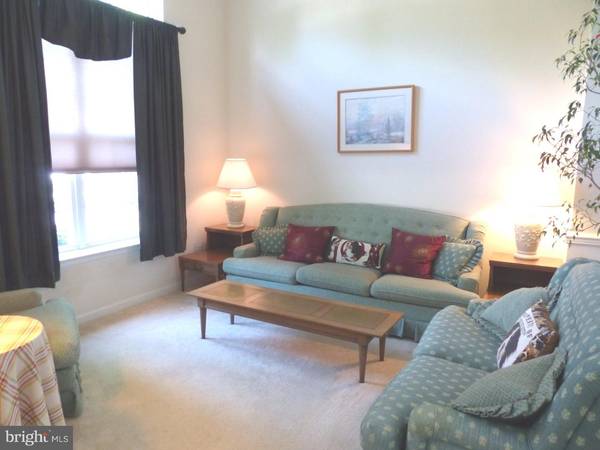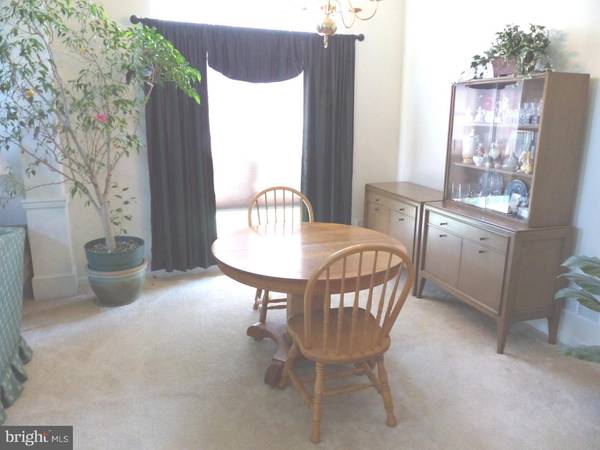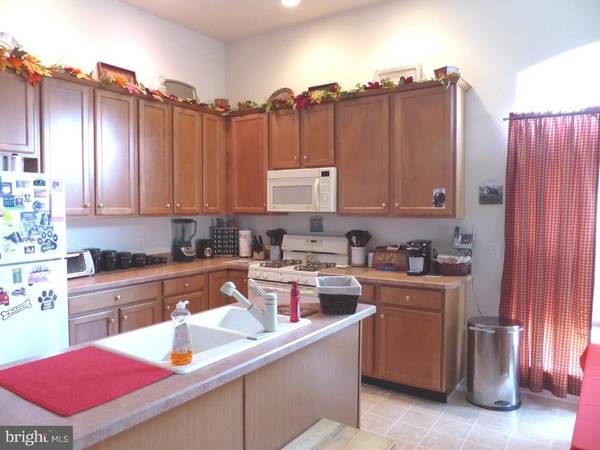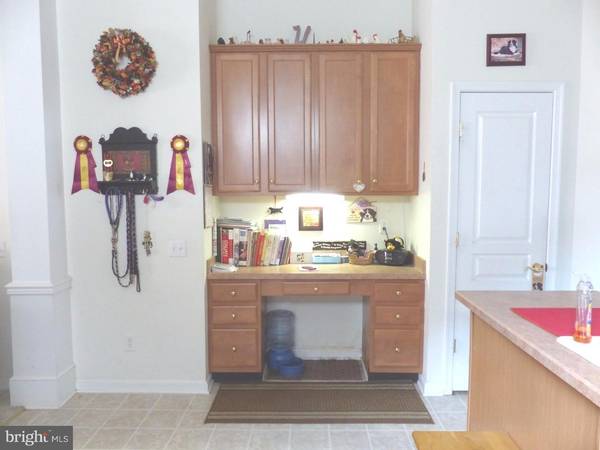$280,000
$300,000
6.7%For more information regarding the value of a property, please contact us for a free consultation.
2 Beds
2 Baths
1,918 SqFt
SOLD DATE : 07/15/2015
Key Details
Sold Price $280,000
Property Type Single Family Home
Sub Type Detached
Listing Status Sold
Purchase Type For Sale
Square Footage 1,918 sqft
Price per Sqft $145
Subdivision Traditions At Skip
MLS Listing ID 1003465933
Sold Date 07/15/15
Style Ranch/Rambler
Bedrooms 2
Full Baths 2
HOA Fees $180/mo
HOA Y/N Y
Abv Grd Liv Area 1,918
Originating Board TREND
Year Built 2003
Annual Tax Amount $6,104
Tax Year 2015
Lot Size 6,954 Sqft
Acres 0.16
Lot Dimensions 51
Property Description
Best Location in Traditions! Walk out the back to the clubhouse, pool and tennis! Far enough away that noise is not a problem! Entrance foyer has hardwood flooring and wainscoting thru hall. To the left is the formal Living and Dining rooms. Kitchen has a breakfast area and features gas cooking, double sink, desk, dishwasher, disposal, pantry and over the counter microwave. Also has plenty of hi-hat lighting! Family room has gas fireplace and ceiling fan and is open to the sunroom. Sunroom has generous windows and outside exit. Pick up walking trail in the rear! Master bedroom has tray ceiling with ceiling fan/lite and great walk-in closet. Master bath has soaking tub and double stall shower. 2nd bedroom has walk-in closet. There is a second floor unfinished loft for storage. Must be seen! A lot for a little!!! Not modified for disabled, but no steps! Hallways wide enough for wheelchairs.
Location
State PA
County Montgomery
Area Skippack Twp (10651)
Zoning R1
Rooms
Other Rooms Living Room, Dining Room, Primary Bedroom, Kitchen, Family Room, Bedroom 1, Other, Attic
Interior
Interior Features Primary Bath(s), Kitchen - Island, Butlers Pantry, Ceiling Fan(s), Stall Shower, Kitchen - Eat-In
Hot Water Natural Gas
Heating Gas, Forced Air
Cooling Central A/C
Flooring Wood, Fully Carpeted, Tile/Brick
Fireplaces Number 1
Fireplaces Type Gas/Propane
Equipment Oven - Self Cleaning, Dishwasher, Disposal
Fireplace Y
Appliance Oven - Self Cleaning, Dishwasher, Disposal
Heat Source Natural Gas
Laundry Main Floor
Exterior
Exterior Feature Porch(es)
Garage Spaces 4.0
Utilities Available Cable TV
Amenities Available Swimming Pool, Tennis Courts, Club House
Water Access N
Roof Type Shingle
Accessibility None
Porch Porch(es)
Attached Garage 2
Total Parking Spaces 4
Garage Y
Building
Lot Description Level, Open
Story 1
Sewer Public Sewer
Water Public
Architectural Style Ranch/Rambler
Level or Stories 1
Additional Building Above Grade
Structure Type Cathedral Ceilings,9'+ Ceilings
New Construction N
Schools
High Schools Perkiomen Valley
School District Perkiomen Valley
Others
HOA Fee Include Pool(s),Common Area Maintenance,Lawn Maintenance,Snow Removal,Trash
Senior Community Yes
Tax ID 51-00-03906-282
Ownership Fee Simple
Read Less Info
Want to know what your home might be worth? Contact us for a FREE valuation!

Our team is ready to help you sell your home for the highest possible price ASAP

Bought with Joyce Foesig • Coldwell Banker Realty

Specializing in buyer, seller, tenant, and investor clients. We sell heart, hustle, and a whole lot of homes.
Nettles and Co. is a Philadelphia-based boutique real estate team led by Brittany Nettles. Our mission is to create community by building authentic relationships and making one of the most stressful and intimidating transactions equal parts fun, comfortable, and accessible.

