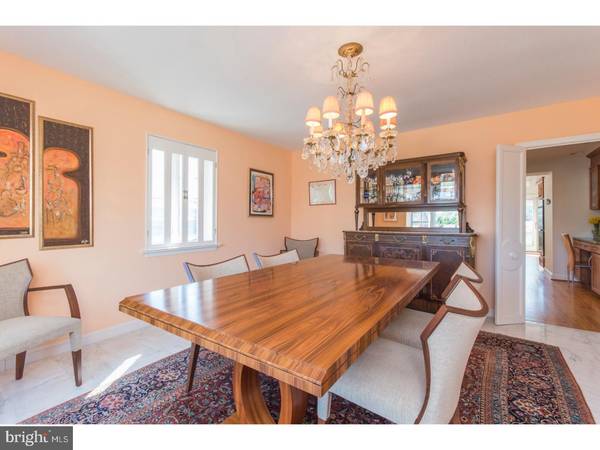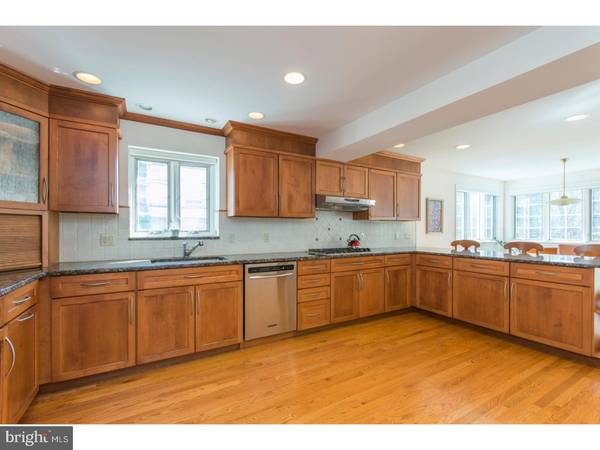$768,915
$799,000
3.8%For more information regarding the value of a property, please contact us for a free consultation.
4 Beds
5 Baths
3,571 SqFt
SOLD DATE : 07/26/2017
Key Details
Sold Price $768,915
Property Type Single Family Home
Sub Type Detached
Listing Status Sold
Purchase Type For Sale
Square Footage 3,571 sqft
Price per Sqft $215
Subdivision Wynwood Ests
MLS Listing ID 1003148583
Sold Date 07/26/17
Style Colonial
Bedrooms 4
Full Baths 3
Half Baths 2
HOA Y/N N
Abv Grd Liv Area 3,571
Originating Board TREND
Year Built 1955
Annual Tax Amount $13,447
Tax Year 2017
Lot Size 0.423 Acres
Acres 0.42
Property Description
Welcome Home! This fabulous center hall stone colonial at 454 Clothier Drive is ready for the next chapter of it's story. With 4 bedrooms, 3 full baths/2 half baths and tons of living space this home will not disappoint. To the right of the center hall entry with its marble floor you will find a large, formal living room with hardwood floors, crown molding, wood burning fireplace and numerous windows allowing for tons of natural light. Opposite the living room is a Dining Room offering bay window, marble floors and opens to the updated, eat-in kitchen. You can't have too many cooks in this kitchen?it is incredibly spacious and offers granite counters, gas cooking, peninsula area for additional seating, desk area, stainless steel appliances, double oven, hardwood floors and door to the beautiful backyard. From the kitchen enter the family room with two walls of windows, marble floors and a fabulous built in dry bar-perfect for those that enjoy entertaining. A powder bath completes the first floor. On the second level you will find an incredibly spacious master suite with hardwood floors, walk-in closet with built-ins and master bath with double vanity, soaking tub, glass shower and tile floors. Also on the second floor you will find a Princess Suite with new carpet, lots of closet space and private bath as well as well as two additional bedrooms both with built -ins share a hall bath. All rooms on this second floor include numerous windows allowing for tons of natural light. The large finished basement has plenty of room for an additional living area, gym, playroom or office. A half bath, storage area, cedar closet and access to the two car garage finish off the lower level. This .42 acre lot with flat backyard has plenty of room for all your outdoor activities. You will love relaxing on the covered upgraded bluestone patio or enjoy morning coffee on the side porch. The location cannot be beat! Walk to places of worship, Whole Foods, shopping, restaurants, SEPTA train station, and only one mile away from the Lower Merion Township South Ardmore Recreation Park. Easy access to Center City and Philadelphia International Airport. All this while living in award winning Lower Merion Township.
Location
State PA
County Montgomery
Area Lower Merion Twp (10640)
Zoning R2
Rooms
Other Rooms Living Room, Dining Room, Primary Bedroom, Bedroom 2, Bedroom 3, Kitchen, Family Room, Bedroom 1, Laundry, Other
Basement Full, Fully Finished
Interior
Interior Features Primary Bath(s), Kitchen - Island, Kitchen - Eat-In
Hot Water Natural Gas
Heating Gas, Forced Air
Cooling Central A/C
Flooring Wood, Fully Carpeted, Marble
Fireplaces Number 1
Equipment Cooktop, Oven - Wall, Oven - Double, Dishwasher, Disposal
Fireplace Y
Window Features Energy Efficient,Replacement
Appliance Cooktop, Oven - Wall, Oven - Double, Dishwasher, Disposal
Heat Source Natural Gas
Laundry Lower Floor
Exterior
Exterior Feature Patio(s)
Parking Features Inside Access, Garage Door Opener
Garage Spaces 5.0
Utilities Available Cable TV
Water Access N
Roof Type Pitched
Accessibility None
Porch Patio(s)
Attached Garage 2
Total Parking Spaces 5
Garage Y
Building
Lot Description Level, Front Yard, Rear Yard, SideYard(s)
Story 2
Sewer Public Sewer
Water Public
Architectural Style Colonial
Level or Stories 2
Additional Building Above Grade
New Construction N
Schools
School District Lower Merion
Others
Senior Community No
Tax ID 40-00-11556-005
Ownership Fee Simple
Read Less Info
Want to know what your home might be worth? Contact us for a FREE valuation!

Our team is ready to help you sell your home for the highest possible price ASAP

Bought with Kathleen M Hartnett • Duffy Real Estate-Narberth

Specializing in buyer, seller, tenant, and investor clients. We sell heart, hustle, and a whole lot of homes.
Nettles and Co. is a Philadelphia-based boutique real estate team led by Brittany Nettles. Our mission is to create community by building authentic relationships and making one of the most stressful and intimidating transactions equal parts fun, comfortable, and accessible.






