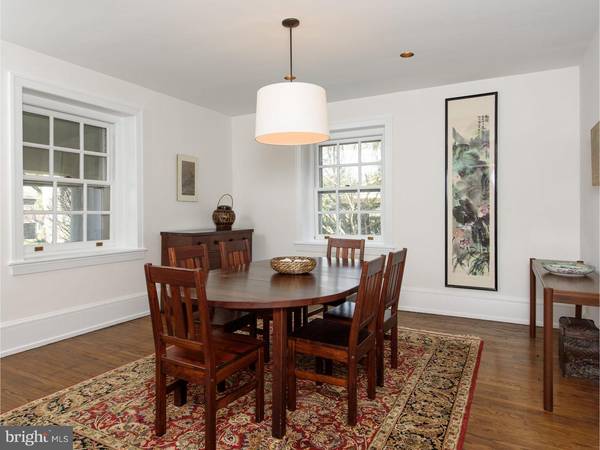$728,000
$695,000
4.7%For more information regarding the value of a property, please contact us for a free consultation.
5 Beds
3 Baths
2,755 SqFt
SOLD DATE : 05/25/2016
Key Details
Sold Price $728,000
Property Type Single Family Home
Sub Type Detached
Listing Status Sold
Purchase Type For Sale
Square Footage 2,755 sqft
Price per Sqft $264
Subdivision None Available
MLS Listing ID 1003473645
Sold Date 05/25/16
Style Colonial
Bedrooms 5
Full Baths 2
Half Baths 1
HOA Y/N N
Abv Grd Liv Area 2,755
Originating Board TREND
Year Built 1901
Annual Tax Amount $9,604
Tax Year 2016
Lot Size 0.342 Acres
Acres 0.34
Lot Dimensions 90
Property Description
This three story stone and stucco house is just what you've been waiting for: An impeccably maintained, tastefully updated home situated on an exquisite lot in a desirable Lower Merion neighborhood. The charming and distinctive character of this circa 1900 Prairie Foursquare-style property has been carefully enhanced with numerous restorations and renovations. A wide and open covered porch greets you as you enter the home. First Floor: Long, open foyer with hardwood floors and recessed lighting. Living room/great room with stone fireplace, recessed lighting and hardwood floors. Formal dining room with hardwood floors and recessed lighting. Chef's kitchen with high end appliances, including dual-fuel cooktop and double oven; cherry cabinets and granite counters; under-cabinet lighting, recessed lighting, pendant lights over eating area. Mudroom with powder room, coat closet, and outside exits to deck, backyard and covered side porch perfect for relaxing and enjoying the view of mature plantings and shrubs in the garden. Second Floor: Master bedroom with connecting nursery/study, bedroom #3, newly remodeled bathroom, full size laundry/craft room, linen closet. Third Floor: Bedrooms #4 and 5, renovated bathroom, cedar-lined storage closet. Ceiling fans in all bedrooms. Dual-unit HVAC system. Basement: Unfinished; utilities, storage. Deep open lot with mature landscaping and plenty of flat areas for playing and entertaining. Large storage shed. This home is decorated with neutral colors, is in immaculate condition and has a lovely exposure bringing plenty of sunlight inside. Recent improvements include: updated electrical system, basement waterproofing system, new hot water heater, stainless steel appliances, security system; complete upgrade and improvement list available. Walk to Cynwyd Station, Cynwyd Heritage Trail, and Bala Cynwyd Park; just 15-minute by car or train to Center City.
Location
State PA
County Montgomery
Area Lower Merion Twp (10640)
Zoning R3
Rooms
Other Rooms Living Room, Dining Room, Primary Bedroom, Bedroom 2, Bedroom 3, Kitchen, Bedroom 1, Laundry, Other
Basement Full, Unfinished
Interior
Interior Features Butlers Pantry, Ceiling Fan(s), Kitchen - Eat-In
Hot Water Natural Gas
Heating Gas, Forced Air, Zoned
Cooling Central A/C
Flooring Wood
Fireplaces Number 1
Fireplaces Type Stone
Equipment Cooktop, Oven - Double, Dishwasher, Disposal, Built-In Microwave
Fireplace Y
Appliance Cooktop, Oven - Double, Dishwasher, Disposal, Built-In Microwave
Heat Source Natural Gas
Laundry Upper Floor
Exterior
Exterior Feature Patio(s), Porch(es)
Garage Spaces 3.0
Utilities Available Cable TV
Waterfront N
Water Access N
Roof Type Pitched
Accessibility None
Porch Patio(s), Porch(es)
Total Parking Spaces 3
Garage N
Building
Lot Description Level, Open, Front Yard, Rear Yard, SideYard(s)
Story 3+
Foundation Stone
Sewer Public Sewer
Water Public
Architectural Style Colonial
Level or Stories 3+
Additional Building Above Grade
New Construction N
Schools
School District Lower Merion
Others
Senior Community No
Tax ID 40-00-32996-003
Ownership Fee Simple
Security Features Security System
Acceptable Financing Conventional
Listing Terms Conventional
Financing Conventional
Read Less Info
Want to know what your home might be worth? Contact us for a FREE valuation!

Our team is ready to help you sell your home for the highest possible price ASAP

Bought with Robin R. Gordon • BHHS Fox & Roach - Haverford Sales Office

Specializing in buyer, seller, tenant, and investor clients. We sell heart, hustle, and a whole lot of homes.
Nettles and Co. is a Philadelphia-based boutique real estate team led by Brittany Nettles. Our mission is to create community by building authentic relationships and making one of the most stressful and intimidating transactions equal parts fun, comfortable, and accessible.






