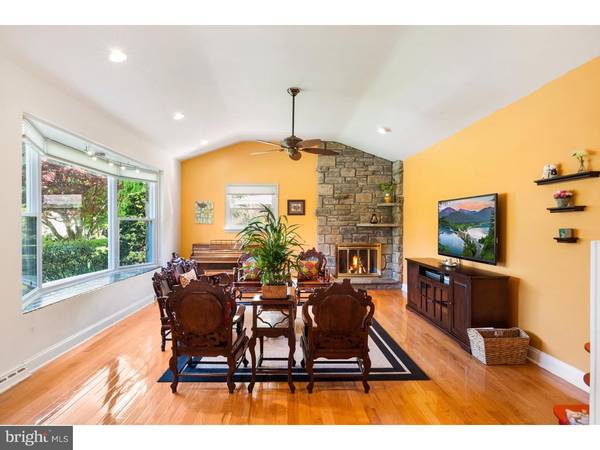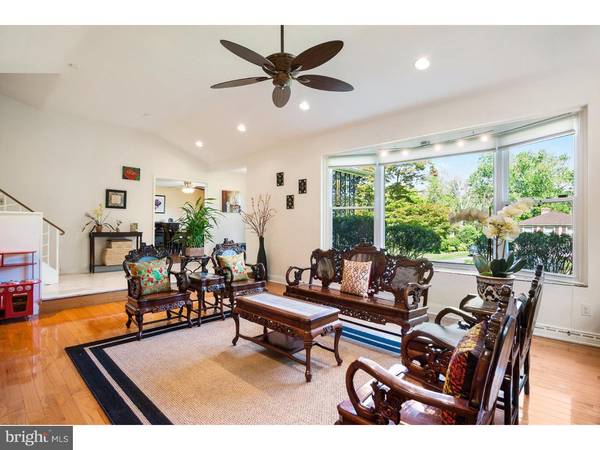$520,000
$554,900
6.3%For more information regarding the value of a property, please contact us for a free consultation.
4 Beds
3 Baths
2,694 SqFt
SOLD DATE : 01/09/2017
Key Details
Sold Price $520,000
Property Type Single Family Home
Sub Type Detached
Listing Status Sold
Purchase Type For Sale
Square Footage 2,694 sqft
Price per Sqft $193
Subdivision Penn Wynne
MLS Listing ID 1003476817
Sold Date 01/09/17
Style Traditional,Split Level
Bedrooms 4
Full Baths 2
Half Baths 1
HOA Y/N N
Abv Grd Liv Area 2,694
Originating Board TREND
Year Built 1957
Annual Tax Amount $9,497
Tax Year 2016
Lot Size 0.259 Acres
Acres 0.26
Lot Dimensions 94
Property Description
Welcome home! You'll love this Penn Wynne beauty with updates to spare. Marble entryway leads to oversized living room with gleaming hardwoods, recessed lighting and stone fireplace. Enjoy entertaining in the open-concept, fully-renovated kitchen with granite countertops, cherry cabinets, and mosaic tile backsplash. Don't miss the patio tucked off the kitchen -- perfect for alfresco dining. On the upper level, find three generous-sized bedrooms with plenty of closet space. The master boasts an en-suite bathroom and an entire wall of newly-installed custom closetry. On the lower level, find a cozy family room, fourth bedroom, and plenty of storage. Picture-perfect back and front yards. Award-winning Lower Merion schools. All this and just minutes to nearby entertainment and retail. Your Wynnewood oasis awaits -- don't miss it!
Location
State PA
County Montgomery
Area Lower Merion Twp (10640)
Zoning R3
Rooms
Other Rooms Living Room, Dining Room, Primary Bedroom, Bedroom 2, Bedroom 3, Kitchen, Family Room, Bedroom 1
Basement Partial
Interior
Interior Features Kitchen - Eat-In
Hot Water Natural Gas
Heating Gas
Cooling Central A/C
Fireplaces Number 1
Fireplace Y
Heat Source Natural Gas
Laundry Lower Floor
Exterior
Water Access N
Accessibility None
Garage N
Building
Story Other
Sewer Public Sewer
Water Public
Architectural Style Traditional, Split Level
Level or Stories Other
Additional Building Above Grade
New Construction N
Schools
School District Lower Merion
Others
Senior Community No
Tax ID 40-00-65768-009
Ownership Fee Simple
Read Less Info
Want to know what your home might be worth? Contact us for a FREE valuation!

Our team is ready to help you sell your home for the highest possible price ASAP

Bought with Michael L Schiffman • JG Real Estate LLC

Specializing in buyer, seller, tenant, and investor clients. We sell heart, hustle, and a whole lot of homes.
Nettles and Co. is a Philadelphia-based boutique real estate team led by Brittany Nettles. Our mission is to create community by building authentic relationships and making one of the most stressful and intimidating transactions equal parts fun, comfortable, and accessible.






