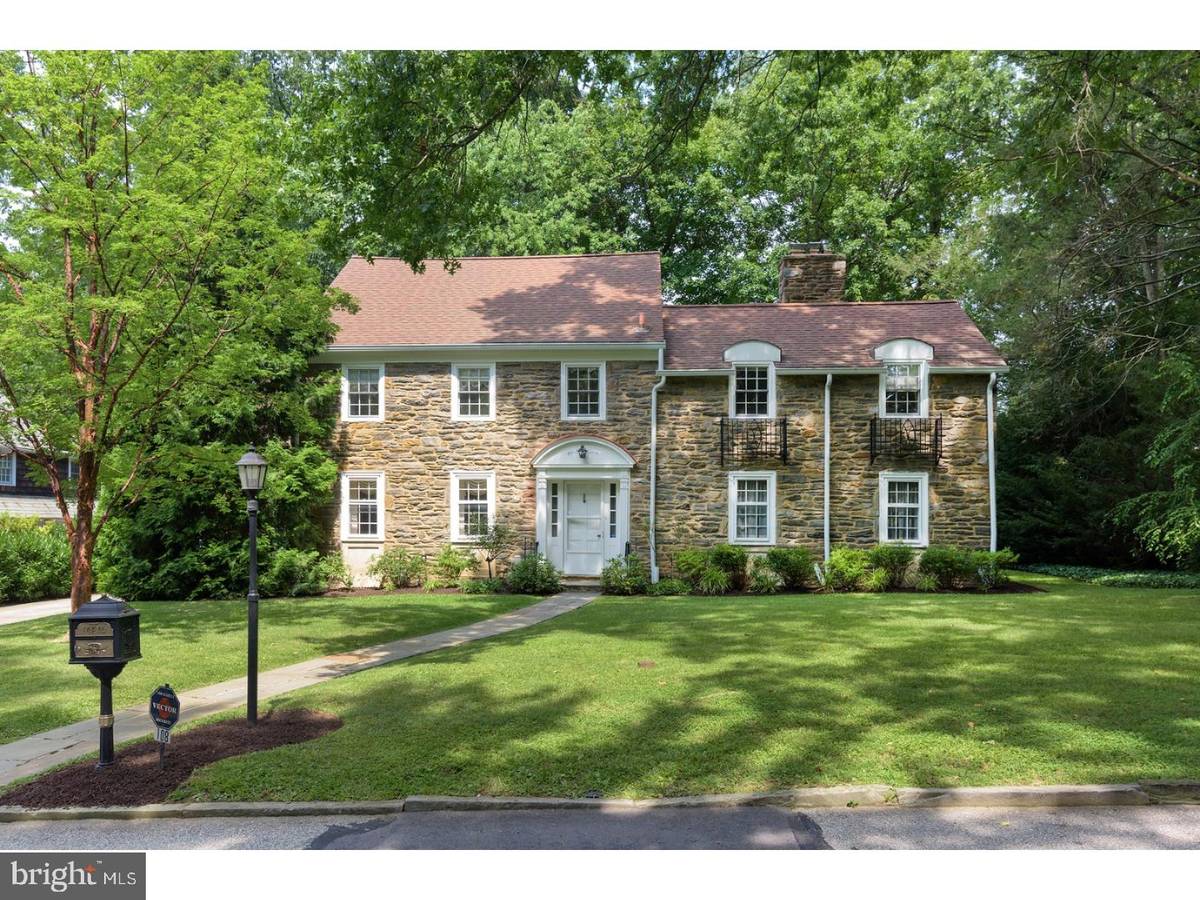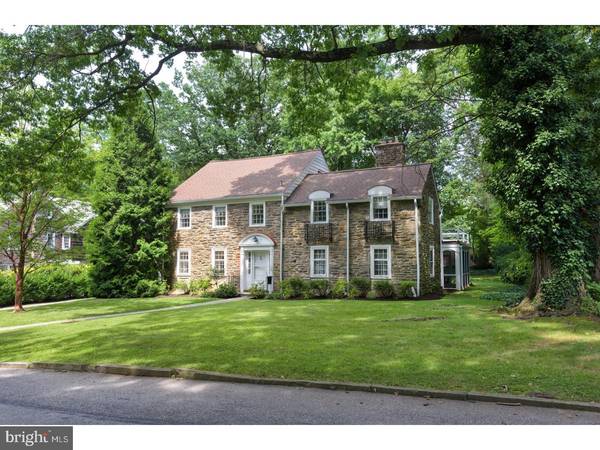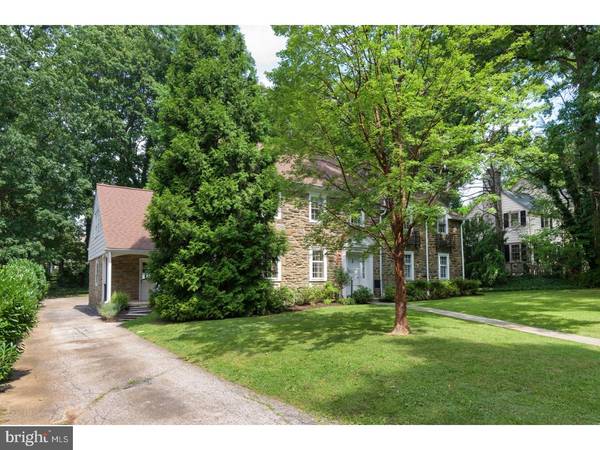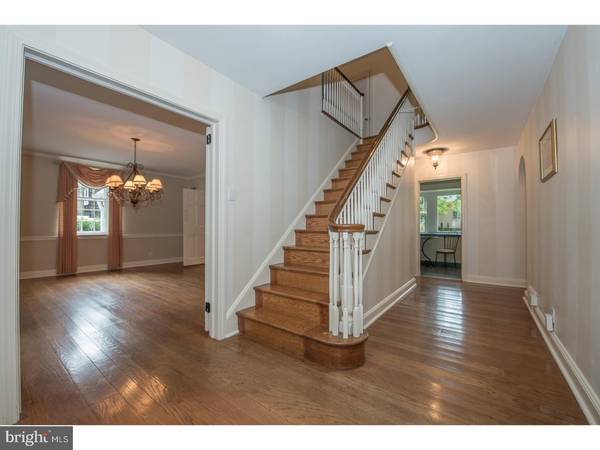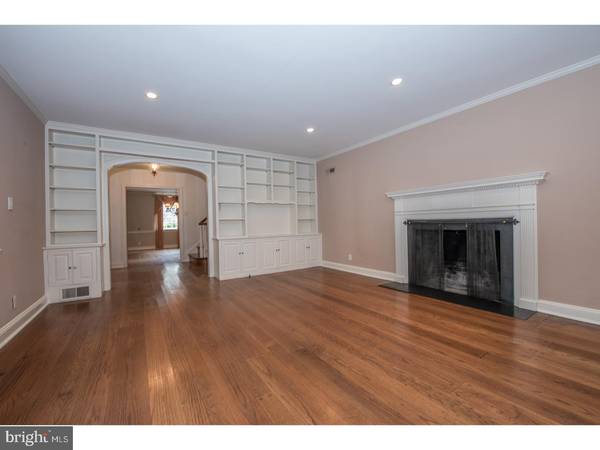$770,000
$799,000
3.6%For more information regarding the value of a property, please contact us for a free consultation.
5 Beds
5 Baths
3,182 SqFt
SOLD DATE : 11/20/2017
Key Details
Sold Price $770,000
Property Type Single Family Home
Sub Type Detached
Listing Status Sold
Purchase Type For Sale
Square Footage 3,182 sqft
Price per Sqft $241
Subdivision None Available
MLS Listing ID 1000859571
Sold Date 11/20/17
Style Colonial
Bedrooms 5
Full Baths 3
Half Baths 2
HOA Y/N N
Abv Grd Liv Area 3,182
Originating Board TREND
Year Built 1940
Annual Tax Amount $19,930
Tax Year 2017
Lot Size 0.338 Acres
Acres 0.34
Lot Dimensions 100
Property Description
Classic center hall stone colonial perfectly located on a quiet cul-de-sac in Northside Haverford. Convenient walk to Haverford Square shops and restaurants, Haverford College's Nature Trail and the Haverford Train Station. Beautiful wide-plank, random-width oak floors throughout. The oversized living room features a wood-burning fireplace and access to a very private screened porch. The gracious dining room and colorfully tiled breakfast room are adjacent to the kitchen for family-oriented convenience. A charming sitting room or home office with a fireplace completes the first floor living areas. Upstairs, the main bedroom has an outdoor sitting area, two closets and a private bathroom with separate tub and shower. Four additional bedrooms, two full bathrooms and a stacked washer-dryer complete the second floor. The newly renovated (2017) full basement features a playroom/media room, half bath and a large space for additional storage or a home gym. An attached, two car garage and walk-up attic offer myriad storage opportunities. Tremendous curb appeal, ideal Main Line location and a fantastic house!
Location
State PA
County Montgomery
Area Lower Merion Twp (10640)
Zoning R1
Rooms
Other Rooms Living Room, Dining Room, Primary Bedroom, Bedroom 2, Bedroom 3, Kitchen, Family Room, Bedroom 1, Study, Other, Attic
Basement Full
Interior
Interior Features Primary Bath(s), Dining Area
Hot Water Natural Gas
Heating Gas
Cooling Central A/C
Fireplaces Number 2
Fireplace Y
Heat Source Natural Gas
Laundry Upper Floor
Exterior
Exterior Feature Deck(s), Porch(es)
Garage Spaces 5.0
Waterfront N
Water Access N
Roof Type Pitched,Shingle
Accessibility None
Porch Deck(s), Porch(es)
Attached Garage 2
Total Parking Spaces 5
Garage Y
Building
Lot Description Level
Story 2
Sewer Public Sewer
Water Public
Architectural Style Colonial
Level or Stories 2
Additional Building Above Grade
New Construction N
Schools
Elementary Schools Gladwyne
Middle Schools Welsh Valley
High Schools Harriton Senior
School District Lower Merion
Others
Senior Community No
Tax ID 40-00-60424-007
Ownership Fee Simple
Read Less Info
Want to know what your home might be worth? Contact us for a FREE valuation!

Our team is ready to help you sell your home for the highest possible price ASAP

Bought with Carol L Ogelsby • Kurfiss Sotheby's International Realty

Specializing in buyer, seller, tenant, and investor clients. We sell heart, hustle, and a whole lot of homes.
Nettles and Co. is a Philadelphia-based boutique real estate team led by Brittany Nettles. Our mission is to create community by building authentic relationships and making one of the most stressful and intimidating transactions equal parts fun, comfortable, and accessible.

