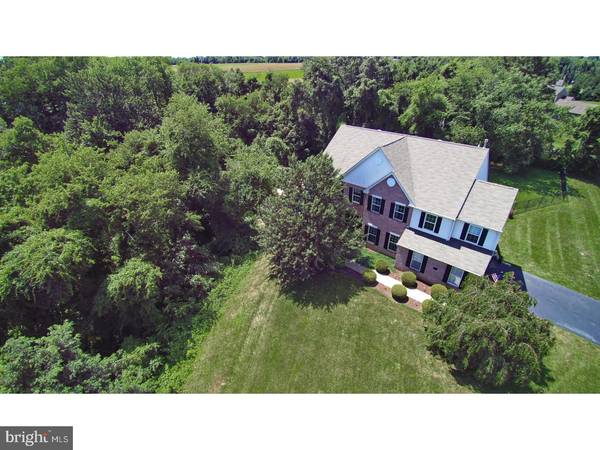$585,000
$585,000
For more information regarding the value of a property, please contact us for a free consultation.
4 Beds
3 Baths
4,047 SqFt
SOLD DATE : 08/22/2017
Key Details
Sold Price $585,000
Property Type Single Family Home
Sub Type Detached
Listing Status Sold
Purchase Type For Sale
Square Footage 4,047 sqft
Price per Sqft $144
Subdivision Silver Leaf Farms
MLS Listing ID 1003169981
Sold Date 08/22/17
Style Colonial
Bedrooms 4
Full Baths 2
Half Baths 1
HOA Y/N N
Abv Grd Liv Area 3,143
Originating Board TREND
Year Built 2001
Annual Tax Amount $10,318
Tax Year 2017
Lot Size 0.839 Acres
Acres 0.84
Lot Dimensions 25
Property Description
Step into the beautiful and desireable Washington model in Silver Leaf Farms onto wood floors in the two story foyer. Custom design finishes including wainscotting, neck and crown molding, chair rails and more will be certain to WOW you. Find the office to your right, ample size and a large dining room to your left featuring a chandelier with medallion finish. Walking down the center hallway into the kitchen you will notice the granite countertops, 20X20 ceramic tiles, white 48" cabinets, stainless steel appliances, large walk in pantry and tiffany lamp fixture. The kitchen leads into the family room with vaulted ceilings, wood floors, and gas fireplace. The french doors open to a brick patio that is only the beginning of the retreat that is the backyard of this home. The formal living room or parlor right off the kitchen is a perfect place to retire after hosting your guests for dinner. A powder room, closets galore, large laundry room and 2 car garage finish the first floor. Lets climb the back staircase up to the second floor featuring four bedrooms, a hall bath and stairs to the 3rd floor which is ready to be finished to whatever your family needs, an additional bedroom, playroom or storage. The main bedroom suite offers a large walk in closing along with a sitting room that could easily be converted into an additional walk in closet if you choose and an expansive master bath with two separate vanities, soaking tub and stall shower. There are three additional spacious bedrooms and a hall bath. Let's go downstairs and enter the basement. The basement is a complete WOW factor, finished with several rooms including a full kitchen, a 5th bedroom or in law suite, living area, and a full fitness area with sauna. Walk out access to the backyard and pool, that is party central! The yard continues around the back of the house for more enjoyment. Open to beautiful lush land, the back and side yards are completely fenced in.Hurry before the summer is over and throw the best housewarming party in this beautiful home.
Location
State PA
County Montgomery
Area Trappe Boro (10623)
Zoning R1
Rooms
Other Rooms Living Room, Dining Room, Primary Bedroom, Bedroom 2, Bedroom 3, Kitchen, Family Room, Bedroom 1, In-Law/auPair/Suite, Other, Attic
Basement Full, Fully Finished
Interior
Interior Features Primary Bath(s), Kitchen - Island, Butlers Pantry, Skylight(s), Ceiling Fan(s), Attic/House Fan, Sauna, Water Treat System, 2nd Kitchen, Stall Shower, Kitchen - Eat-In
Hot Water Natural Gas
Heating Gas, Forced Air
Cooling Central A/C
Flooring Wood, Fully Carpeted, Tile/Brick
Fireplaces Number 1
Equipment Dishwasher, Disposal, Built-In Microwave
Fireplace Y
Appliance Dishwasher, Disposal, Built-In Microwave
Heat Source Natural Gas
Laundry Main Floor
Exterior
Exterior Feature Patio(s)
Parking Features Inside Access
Garage Spaces 5.0
Fence Other
Pool In Ground
Utilities Available Cable TV
Water Access N
Accessibility None
Porch Patio(s)
Attached Garage 2
Total Parking Spaces 5
Garage Y
Building
Lot Description Cul-de-sac, Front Yard, Rear Yard, SideYard(s)
Story 2
Sewer Public Sewer
Water Public
Architectural Style Colonial
Level or Stories 2
Additional Building Above Grade, Below Grade
Structure Type Cathedral Ceilings,High
New Construction N
Schools
Elementary Schools South
Middle Schools Perkiomen Valley Middle School East
High Schools Perkiomen Valley
School District Perkiomen Valley
Others
Senior Community No
Tax ID 23-00-01046-128
Ownership Fee Simple
Security Features Security System
Read Less Info
Want to know what your home might be worth? Contact us for a FREE valuation!

Our team is ready to help you sell your home for the highest possible price ASAP

Bought with Julie M Boland • Weichert Realtors

Specializing in buyer, seller, tenant, and investor clients. We sell heart, hustle, and a whole lot of homes.
Nettles and Co. is a Philadelphia-based boutique real estate team led by Brittany Nettles. Our mission is to create community by building authentic relationships and making one of the most stressful and intimidating transactions equal parts fun, comfortable, and accessible.






