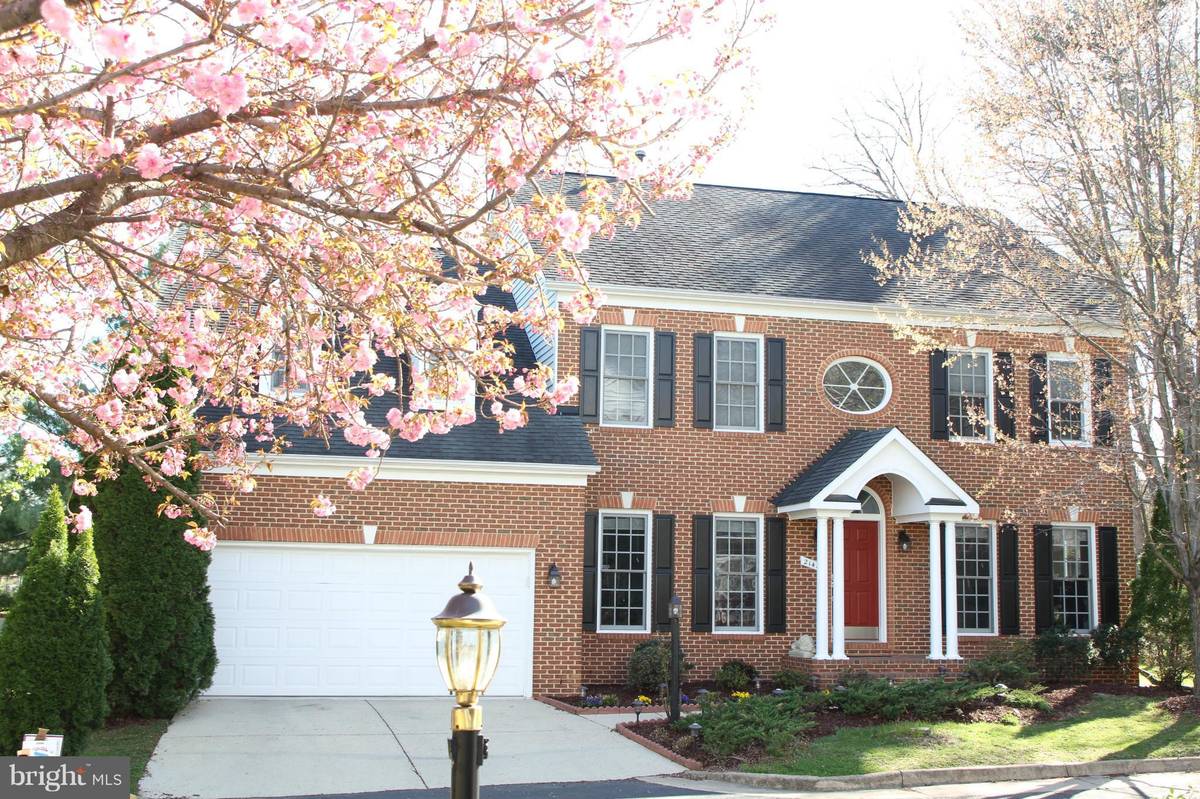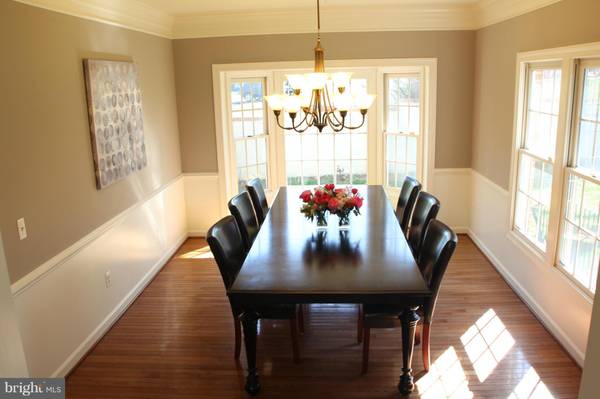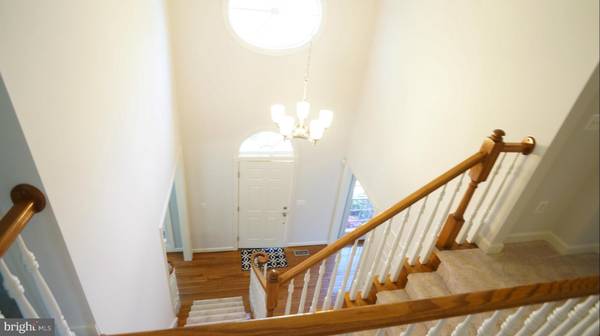$990,000
$1,009,000
1.9%For more information regarding the value of a property, please contact us for a free consultation.
5 Beds
5 Baths
3,636 SqFt
SOLD DATE : 07/10/2017
Key Details
Sold Price $990,000
Property Type Single Family Home
Sub Type Detached
Listing Status Sold
Purchase Type For Sale
Square Footage 3,636 sqft
Price per Sqft $272
Subdivision Tysons Executive Village
MLS Listing ID 1002109799
Sold Date 07/10/17
Style Colonial
Bedrooms 5
Full Baths 4
Half Baths 1
HOA Fees $116/qua
HOA Y/N Y
Abv Grd Liv Area 2,926
Originating Board MRIS
Year Built 1997
Annual Tax Amount $10,551
Tax Year 2016
Lot Size 8,513 Sqft
Acres 0.2
Property Description
Must see this mint condition home! Quiet retreat on cul-de-sac in Tysons, less than 5 minutes from Tysons mall &Mosaic, metro, 495 & I-66. 4-sided brick, large deck, open floor plan, light-filled rooms, high ceilings & gourmet kitchen. Updated in 2016-17 with 100K of elegant upgrades including new dual zone HVAC, remodeled bathrooms, water heater, new carpet, paint, SS appliances, lights & more.
Location
State VA
County Fairfax
Zoning 303
Rooms
Other Rooms Dining Room, Primary Bedroom, Sitting Room, Bedroom 2, Bedroom 3, Bedroom 4, Bedroom 5, Kitchen, Game Room, Family Room, Basement, Library
Basement Outside Entrance, Connecting Stairway
Interior
Interior Features Kitchen - Gourmet, Breakfast Area, Kitchen - Island, Dining Area, Kitchen - Eat-In, Upgraded Countertops, Crown Moldings, Primary Bath(s), Window Treatments, Wood Floors, Floor Plan - Open
Hot Water Natural Gas
Heating Forced Air
Cooling Central A/C
Fireplaces Number 1
Equipment Cooktop, Disposal, Dryer - Front Loading, Microwave, Oven - Wall, Refrigerator, Washer, Water Heater
Fireplace Y
Appliance Cooktop, Disposal, Dryer - Front Loading, Microwave, Oven - Wall, Refrigerator, Washer, Water Heater
Heat Source Natural Gas
Exterior
Garage Spaces 2.0
Water Access N
Roof Type Shingle
Accessibility None
Attached Garage 2
Total Parking Spaces 2
Garage Y
Private Pool N
Building
Story 3+
Sewer Public Sewer
Water Public
Architectural Style Colonial
Level or Stories 3+
Additional Building Above Grade, Below Grade
New Construction N
Schools
Elementary Schools Stenwood
High Schools Marshall
School District Fairfax County Public Schools
Others
Senior Community No
Tax ID 39-4-42- -24
Ownership Fee Simple
Special Listing Condition Standard
Read Less Info
Want to know what your home might be worth? Contact us for a FREE valuation!

Our team is ready to help you sell your home for the highest possible price ASAP

Bought with Greta J Kohlhagen • Wydler Brothers VA01 LLC

Specializing in buyer, seller, tenant, and investor clients. We sell heart, hustle, and a whole lot of homes.
Nettles and Co. is a Philadelphia-based boutique real estate team led by Brittany Nettles. Our mission is to create community by building authentic relationships and making one of the most stressful and intimidating transactions equal parts fun, comfortable, and accessible.






