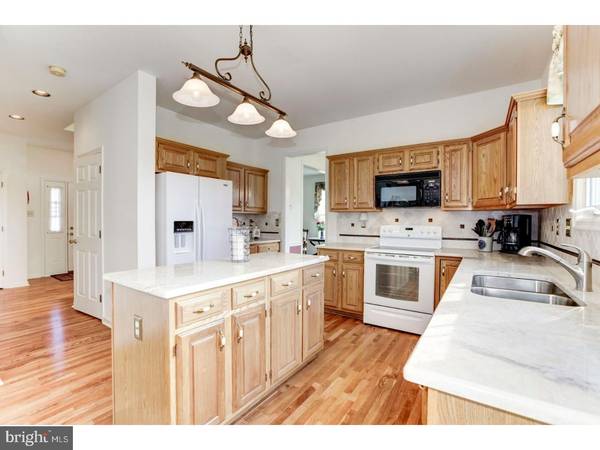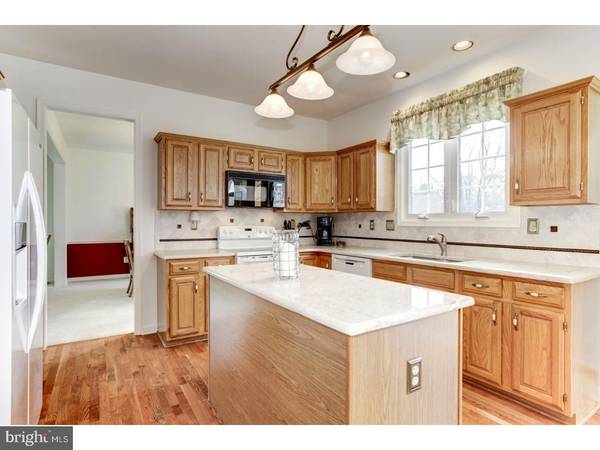$430,000
$429,900
For more information regarding the value of a property, please contact us for a free consultation.
4 Beds
3 Baths
2,605 SqFt
SOLD DATE : 01/25/2018
Key Details
Sold Price $430,000
Property Type Single Family Home
Sub Type Detached
Listing Status Sold
Purchase Type For Sale
Square Footage 2,605 sqft
Price per Sqft $165
Subdivision Cedar Mill
MLS Listing ID 1003281965
Sold Date 01/25/18
Style Traditional
Bedrooms 4
Full Baths 2
Half Baths 1
HOA Y/N N
Abv Grd Liv Area 2,605
Originating Board TREND
Year Built 1992
Annual Tax Amount $6,859
Tax Year 2017
Lot Size 0.504 Acres
Acres 0.5
Lot Dimensions .50
Property Description
Close to the Borough of Kennett, close to Rte 1 close to Bancroft Elementary just a FABULOUS location. This house is in 'tip top' condition: immaculately and lovingly maintained. NEWER hvac, NEW water heater, NEWER roof, gutters, skylights, replacement (lifetime warranty), windows AND hardwood flooring installed. Open floor plan: kitchen opens up to den room and sliders that open out to the (newer) "Azek" Deck and awning) overlooking the large back and side yards. "Terrain" designed and installed entrance walkway. Handsome hardwoods on main, updated granite ("Australian granite") and tile backsplash in kitchen. Natural gas, public water, public sewer this home checks ALL the boxes! Well designed home, laundry located off of garage entrance on main floor too. Rarely does this community have homes for sale - buyers move in and stay! This 'cream puff' listing won't last, make your appointment today! Stuco inspected, remediated and warranty included!
Location
State PA
County Chester
Area Kennett Twp (10362)
Zoning R4
Rooms
Other Rooms Living Room, Dining Room, Primary Bedroom, Bedroom 2, Bedroom 3, Kitchen, Family Room, Bedroom 1, Laundry, Attic
Basement Full, Unfinished, Outside Entrance
Interior
Interior Features Primary Bath(s), Kitchen - Island, Butlers Pantry, Skylight(s), Ceiling Fan(s), Dining Area
Hot Water Natural Gas
Heating Gas, Forced Air
Cooling Central A/C
Flooring Wood, Fully Carpeted, Vinyl, Tile/Brick
Fireplaces Number 1
Fireplaces Type Stone
Equipment Built-In Range, Dishwasher, Refrigerator
Fireplace Y
Appliance Built-In Range, Dishwasher, Refrigerator
Heat Source Natural Gas
Laundry Main Floor
Exterior
Exterior Feature Deck(s)
Garage Spaces 4.0
Waterfront N
Water Access N
Roof Type Pitched
Accessibility None
Porch Deck(s)
Attached Garage 2
Total Parking Spaces 4
Garage Y
Building
Lot Description Level, Sloping, Front Yard, Rear Yard, SideYard(s)
Story 2
Foundation Concrete Perimeter
Sewer Public Sewer
Water Public
Architectural Style Traditional
Level or Stories 2
Additional Building Above Grade
New Construction N
Schools
Elementary Schools Bancroft
Middle Schools Kennett
High Schools Kennett
School District Kennett Consolidated
Others
Senior Community No
Tax ID 62-03 -0171
Ownership Fee Simple
Acceptable Financing Conventional, VA, FHA 203(b), USDA
Listing Terms Conventional, VA, FHA 203(b), USDA
Financing Conventional,VA,FHA 203(b),USDA
Read Less Info
Want to know what your home might be worth? Contact us for a FREE valuation!

Our team is ready to help you sell your home for the highest possible price ASAP

Bought with Ariel A Alexis • BHHS Fox & Roach-Exton

Specializing in buyer, seller, tenant, and investor clients. We sell heart, hustle, and a whole lot of homes.
Nettles and Co. is a Philadelphia-based boutique real estate team led by Brittany Nettles. Our mission is to create community by building authentic relationships and making one of the most stressful and intimidating transactions equal parts fun, comfortable, and accessible.






